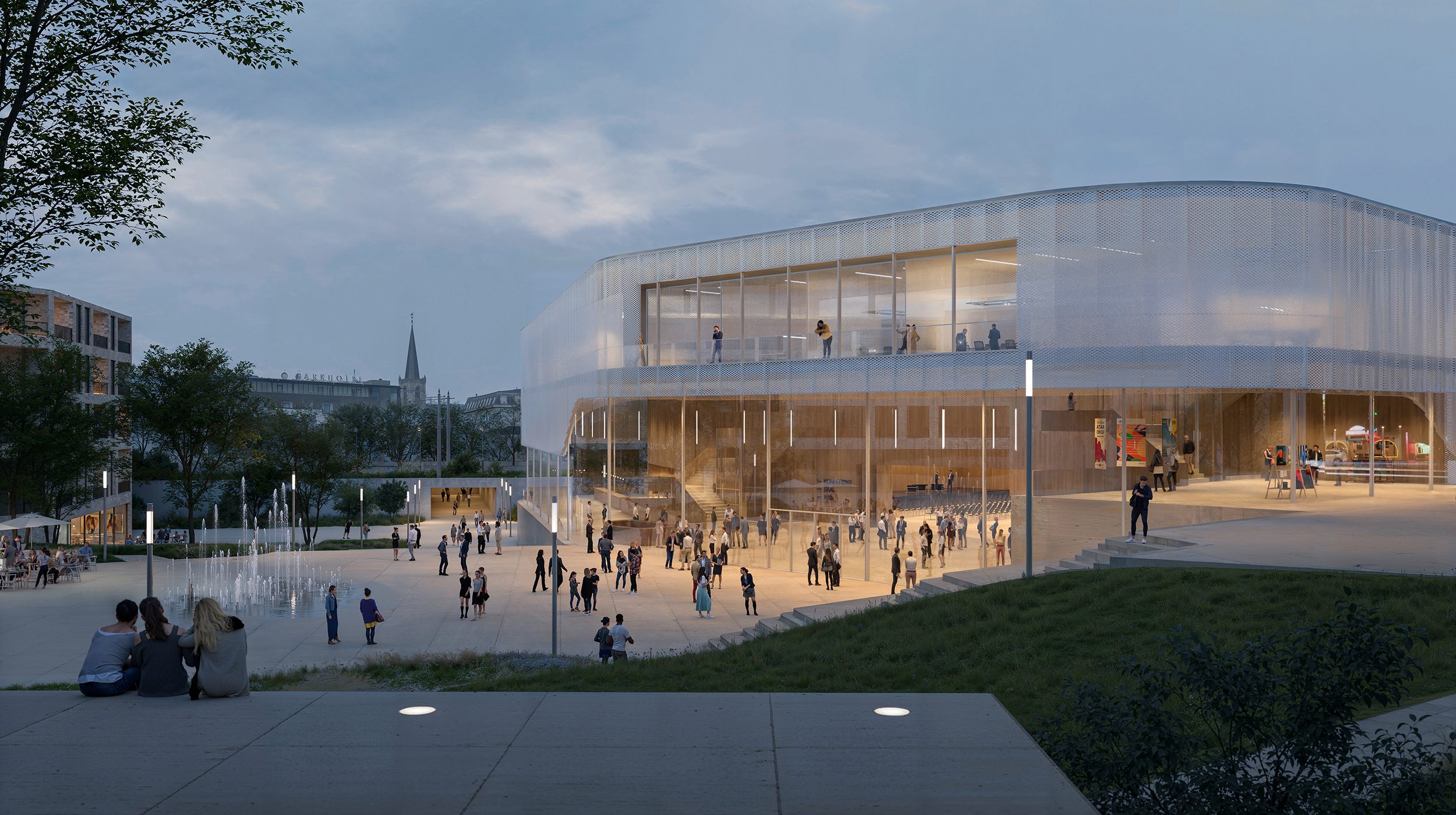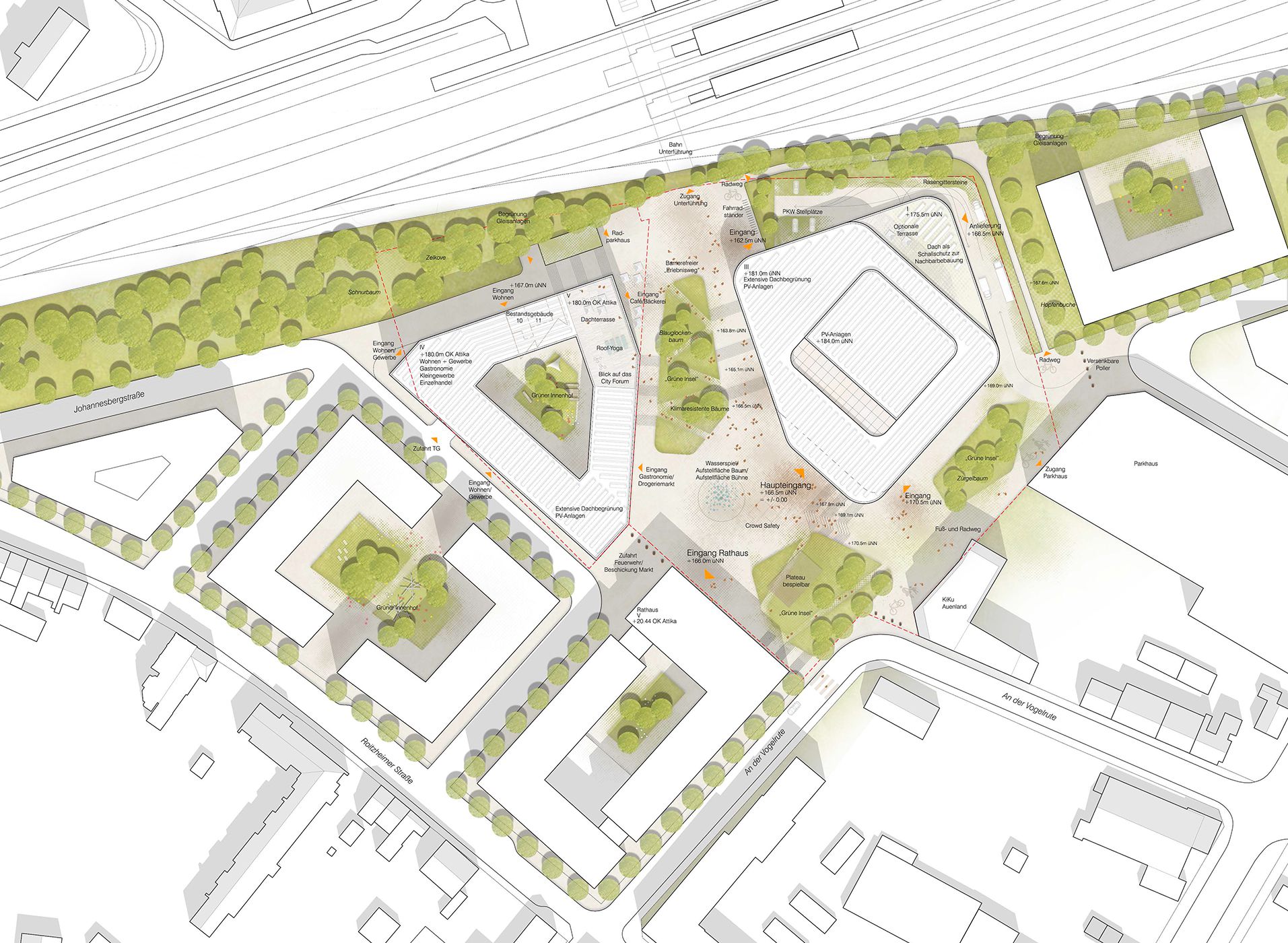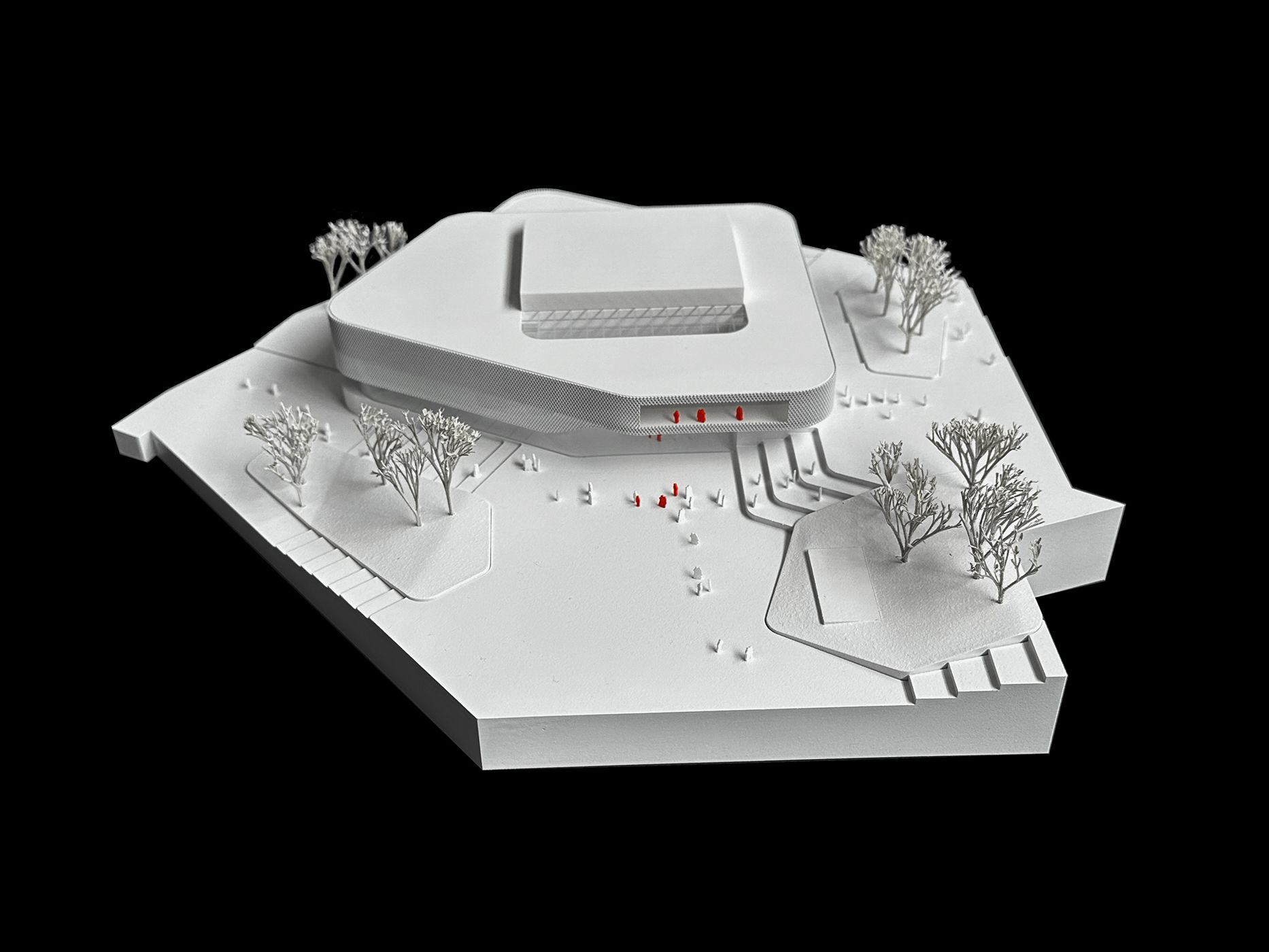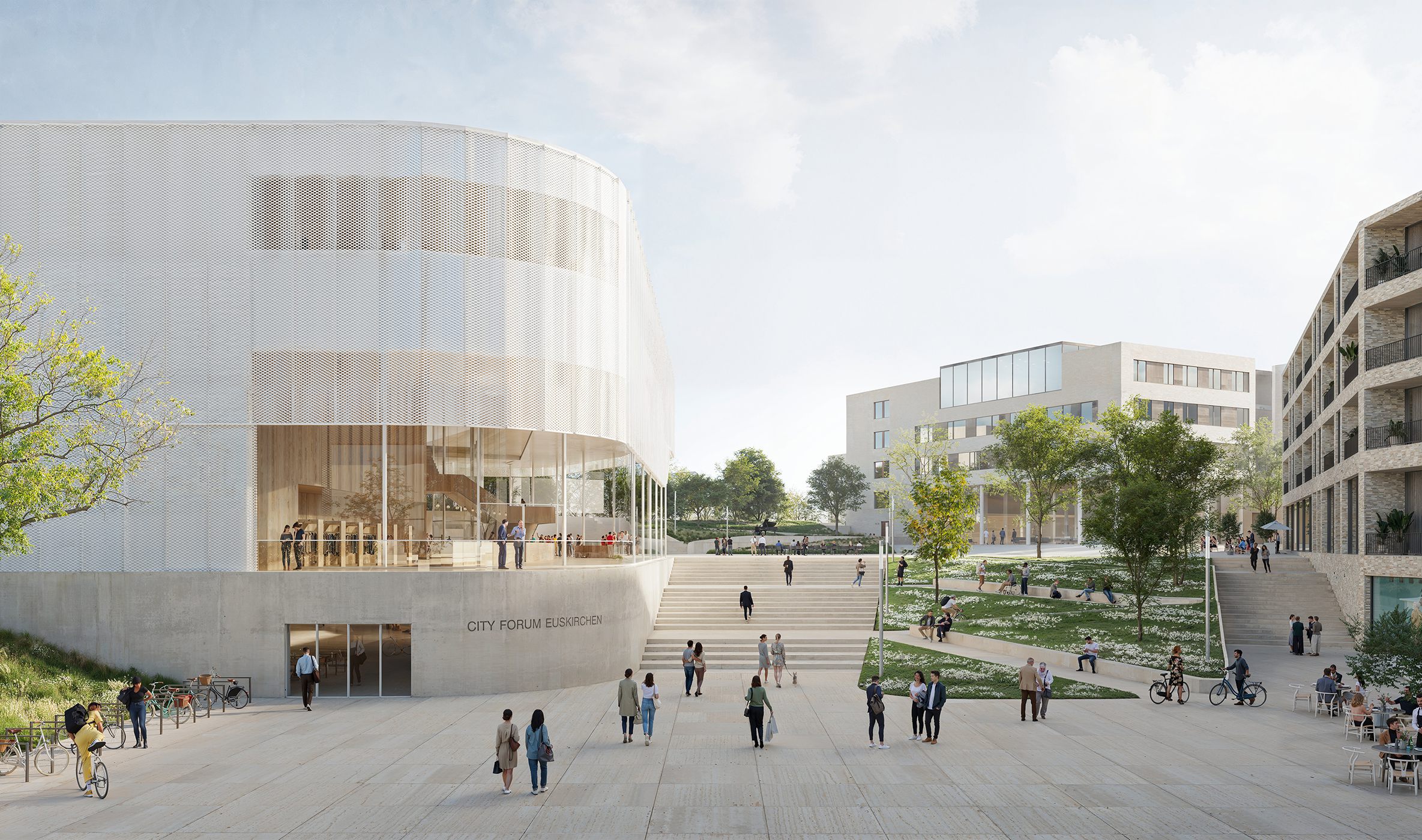New Euskirchen town hall and square design
Client: City of Euskirchen
Landscape planning: club L94; Traffic planning: BSV
Recognition competition 2024
The City of Euskirchen put out a call for submissions for a new town hall across from the Euskirchen train station. Our concept naturally fits into the existing topography and connects the town hall with the planned eastward expansion of the city. The roads and sidewalks also serve as sight lines, making the area easy to navigate. Visitors coming from the north and south are welcomed by the car-free, terraced plaza.
With its open and inviting design, the foyer guides visitors to the event hall with its 1,200 seats and stage. The coatrooms and a restaurant are also located on this level. The upper portion of the building is comprised of the conference level with the council hall. The terrace in front of this part of the building acts as an urban loggia.
With its durable, low-maintenance expanded metal structure, the facade is a rough shell that contrasts with the gentle wooden surfaces in the interior, visible through the floor-to-ceiling windows. The translucent metal facade provides permanent sun protection.
The roof will have solar panels installed. The three green terraced gardens positioned around the public building help to cool the air in the warmer months.
Vis: Bloomimages for JSWD




