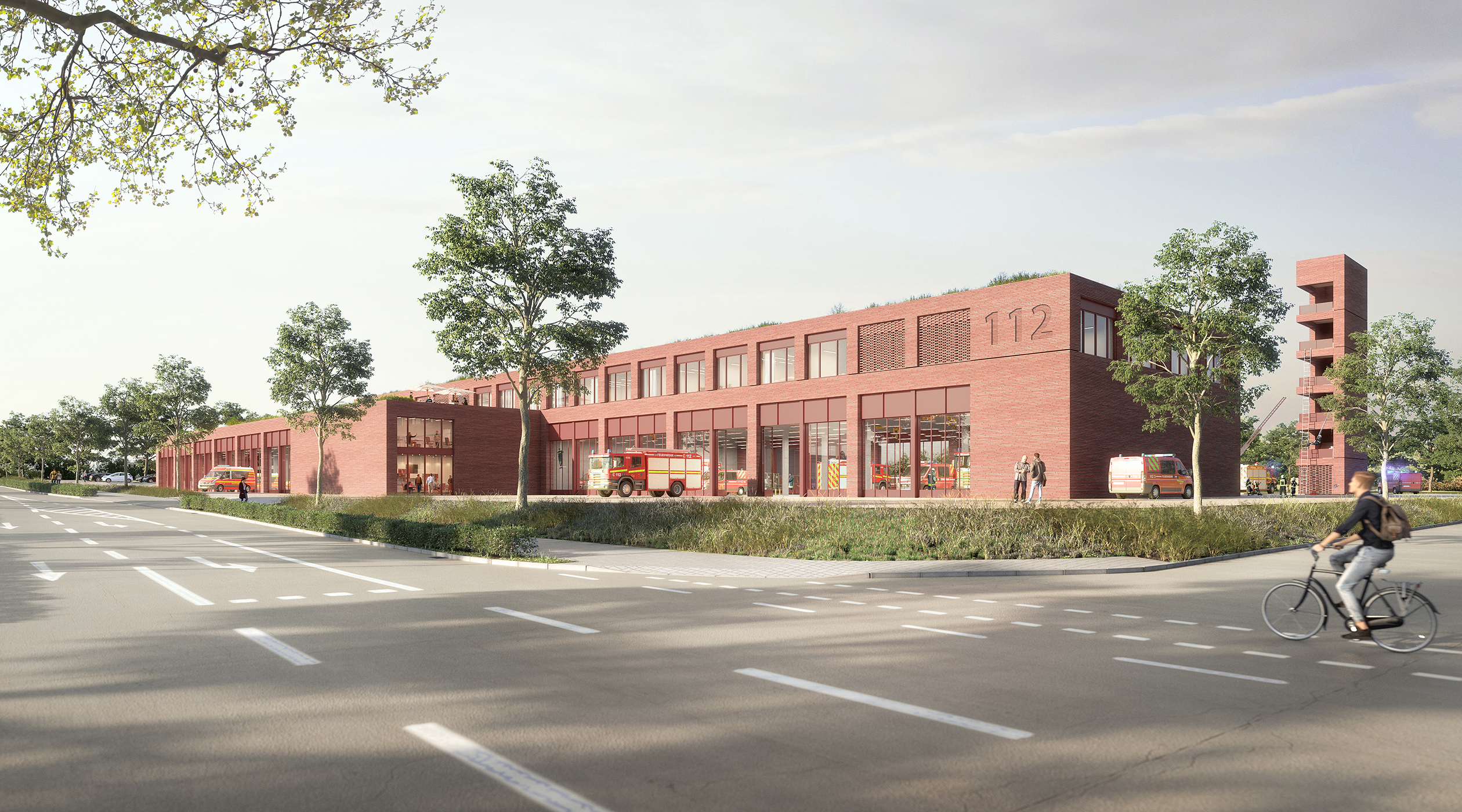New fire and rescue station for full-time and volunteer firefighters
2nd prize competition 2023
Client: City of Dülmen
Our design for the new building of the Dülmen fire and rescue station relies on formal clarity as well as on materials from the region and picks up on the typical regional construction method. On the 18-hectare site, three intersecting volumes form a sculptural ensemble with a common entrance at its center. In terms of urban planning, the building, which is staggered back, forms a spatial closure to the main street and the adjacent residential development. To the northeast behind the building is the depot, which protects the residential buildings from noise emissions. A second access road from the side street can be used as an emergency exit by emergency vehicles.
The structure of the building reflects the division of the internal functions. The rescue station and the fire station with workshops are each functionally accommodated in one part of the building. The resulting outdoor spaces correspond to their respective uses. The compositional approach underlines the desire for a self-confident, joint appearance.
The basic motif "gate" determines the facade design of all parts of the building. Along the main street, the gates of the alarm exit are lined up and give the building its typical face. Office and rest areas as well as workshops continue the facade motif with corresponding window fillings. This simple principle combines the compact, orthogonal floor plan with the facade to form a perceptible unit.
Green roofs and efficient building technology in line with the low-tech concept ensure reduced energy requirements.
Vis.: bloomimages for JSWD, model: JSWD



