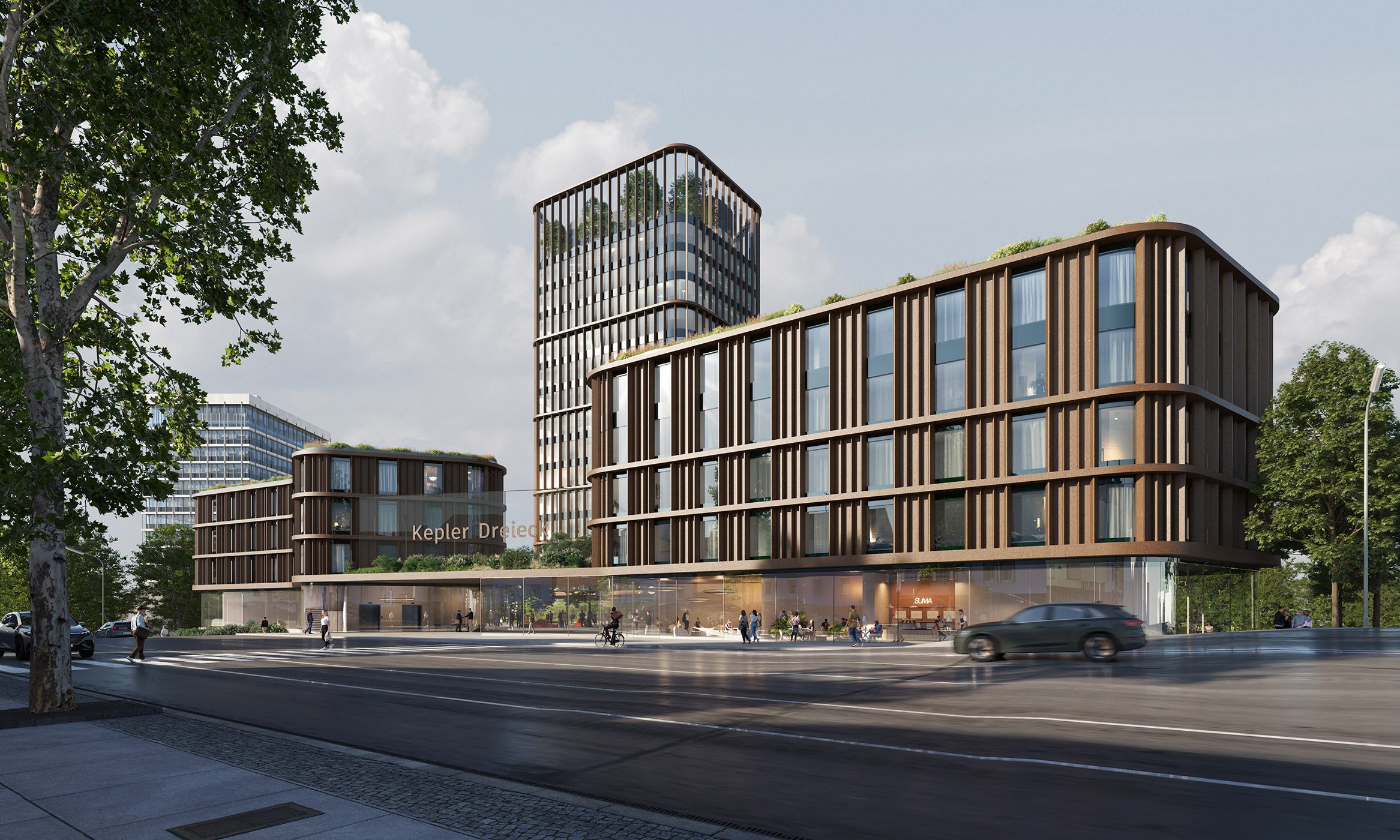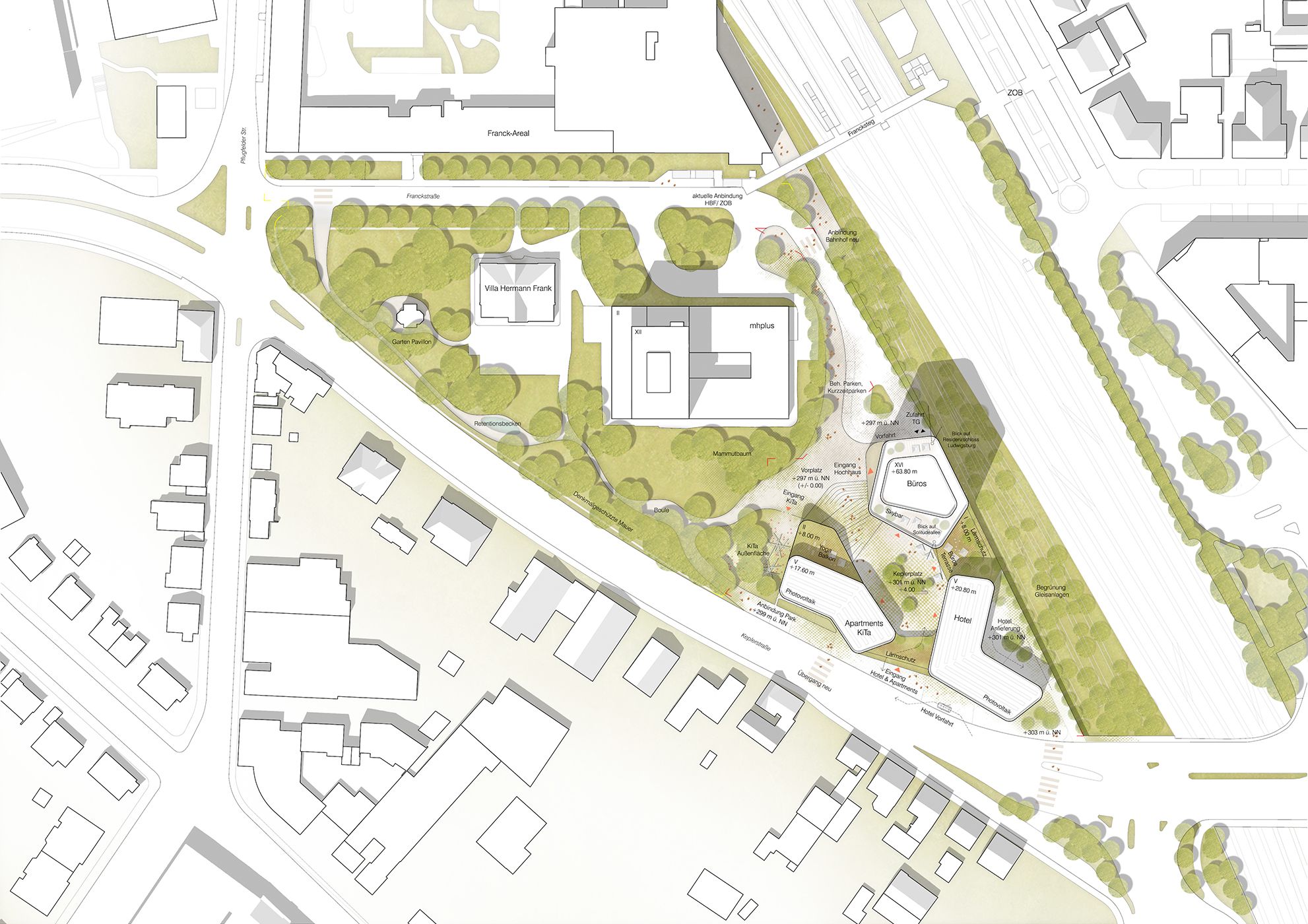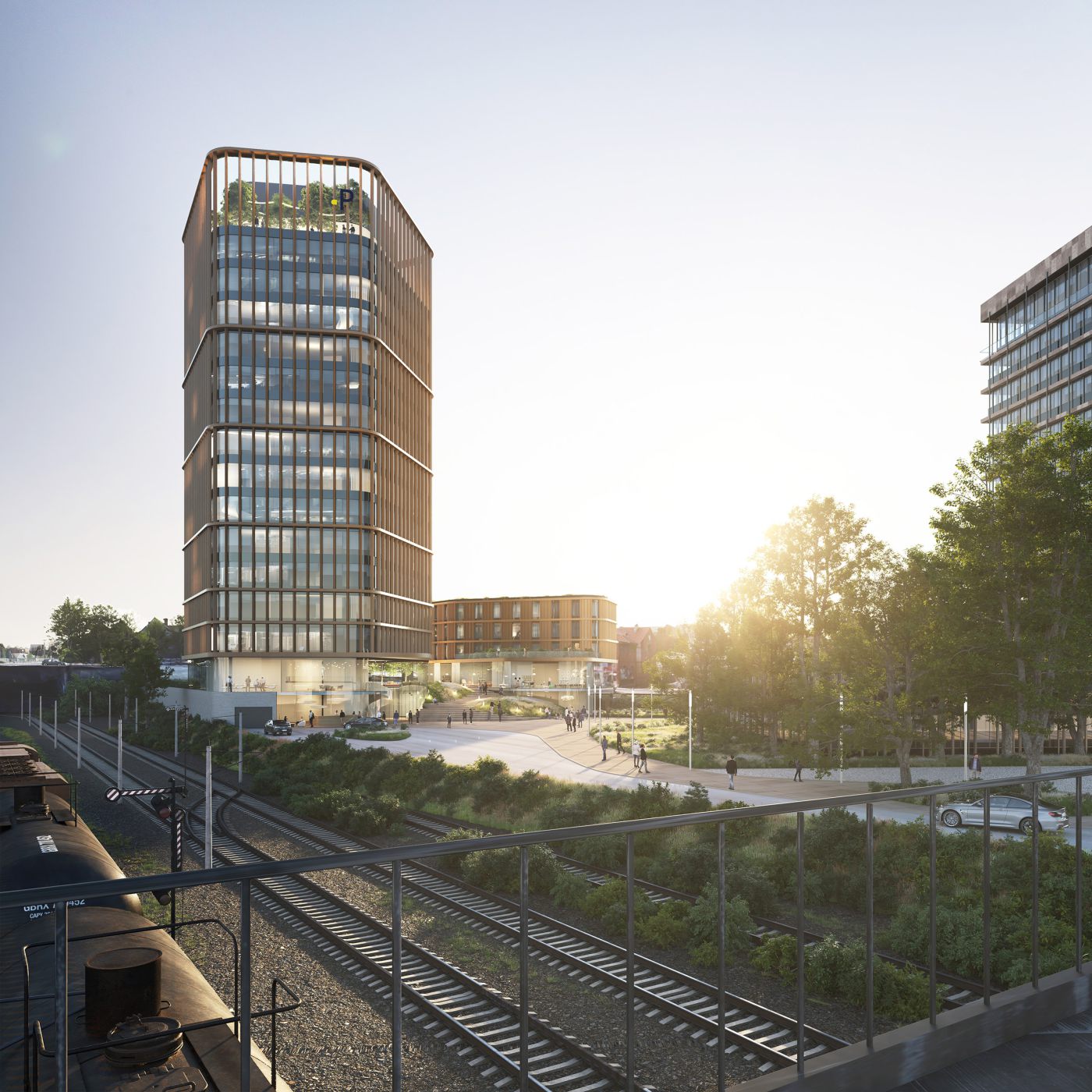New headquarters of the Pflugfelder Group, hotel, gastronomy, trade, daycare center
Client: Pflugfelder Unternehmensgruppe + City of Ludwigsburg
Competition 2024, Mention
In cooperation with RMPSL
The Kepler-Areal is part of the district around the Ludwigsburg central station. As the last remaining brownfield site in the area, it will be revitalized as part of IBA’27. Due to the triangular plot’s exposure to the adjacent train tracks, the development plan needed to include a high-rise. The Pflugfelder Group wants to relocate its headquarters here. Plus, a hotel, restaurants, retail, and a daycare center are to be integrated.
Our concept is an ensemble of three structures, including a high-rise. The buildings are deftly integrated into the topography, making it possible to implement the necessary parking without ramps. Our design takes the existing landscape concept into account, creating a continuous park and ideally connecting the existing pathways. A glass base connects the three buildings. This inviting horizontal strip allows natural light to filter through while also noise-proofing the new district plaza. The offices, restaurants and daycare center are all grouped in a circular shape around this central plaza.
The buildings are characterized by their green roofs and the uniform facade concept. Naturally, the building concept is also sustainable in terms of electricity, climate suitability, materials, and durability.
Vis: Bloomimages for JSWD



