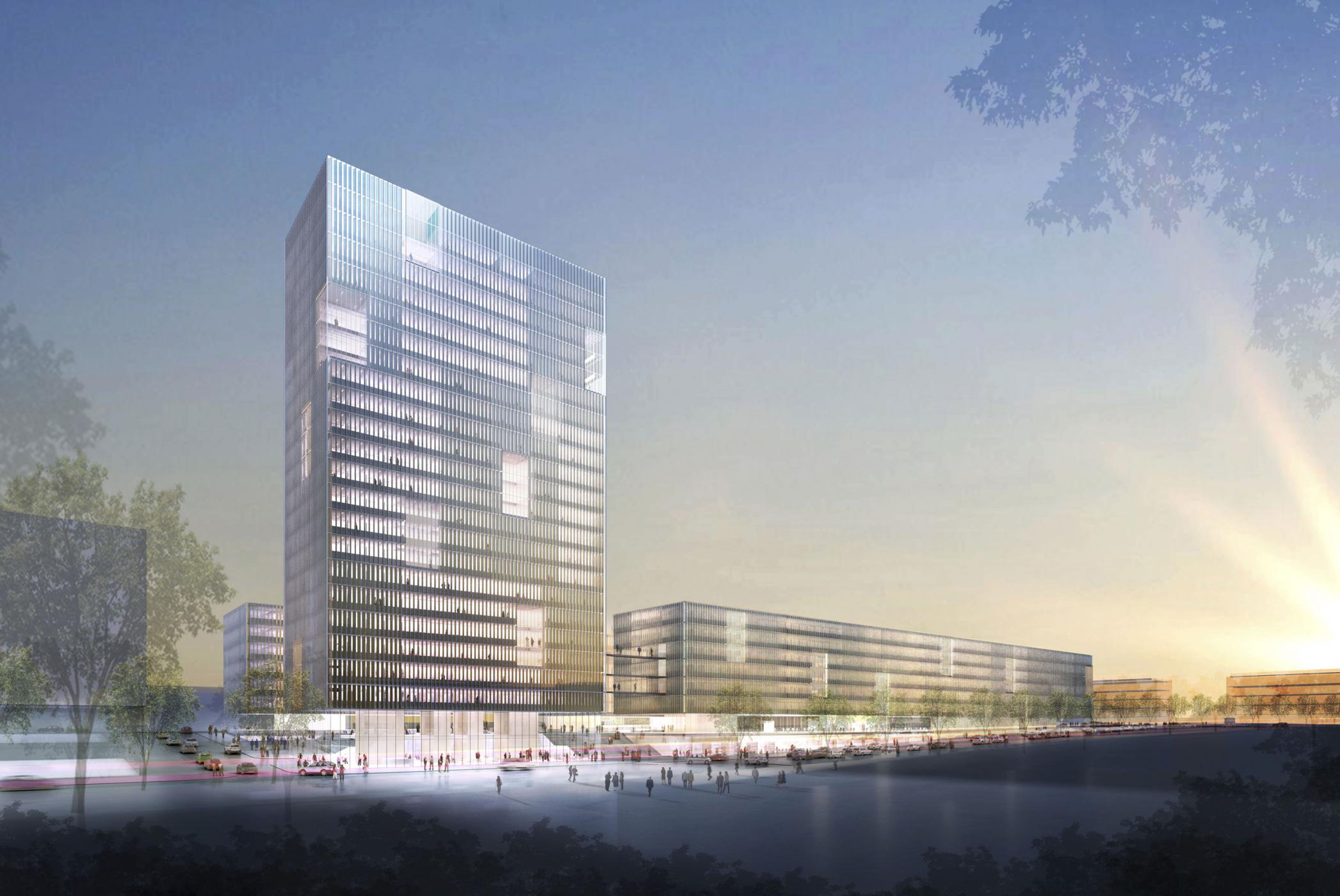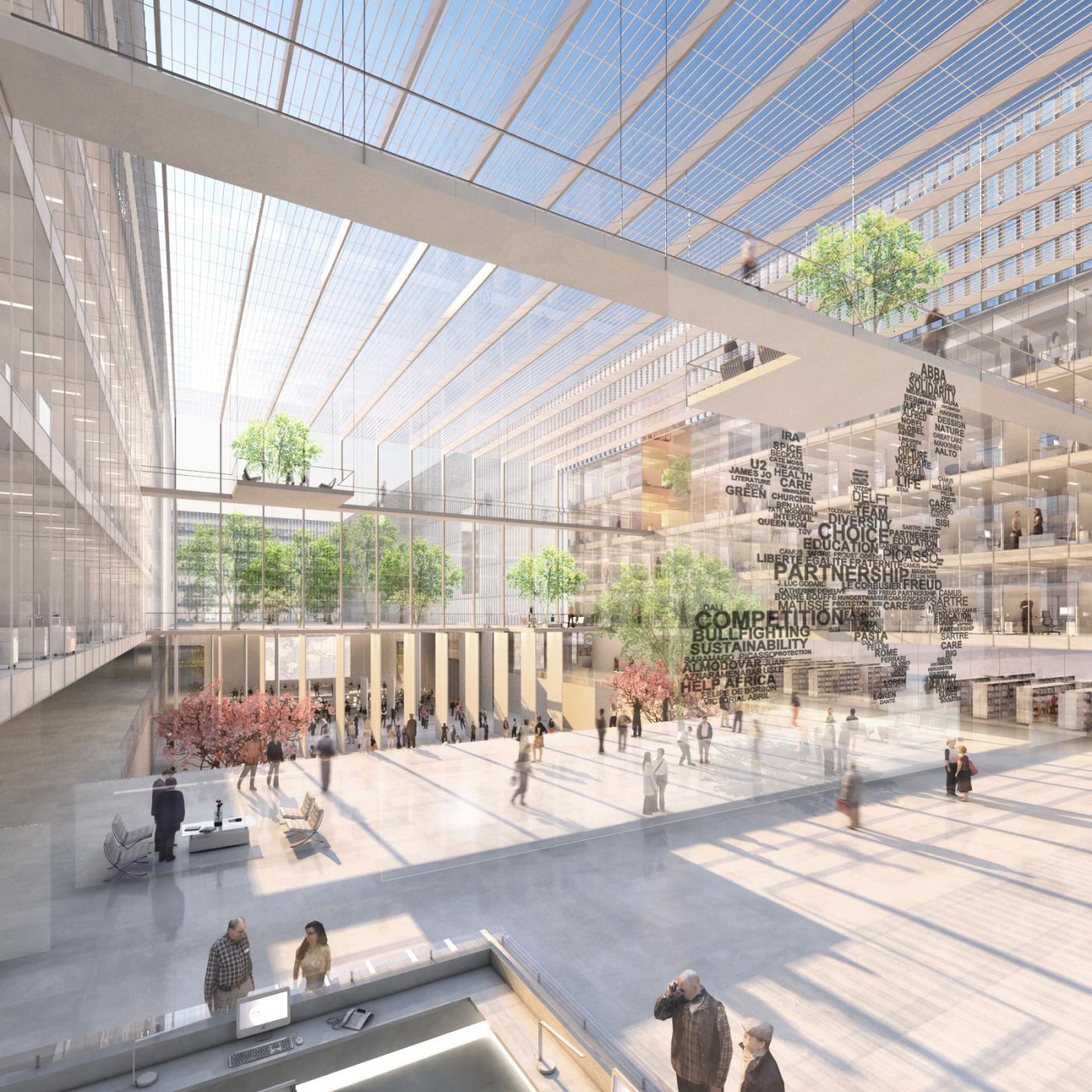Client: Le Ministère du Developpement Durable et des Infrastructures, Administration des Bâtiments Publics, European Commission and Fonds Kirchberg
Competition with Chaix & Morel et Associés, Paris and architecture + aménagement S.A., Luxemburg
1st prize competition 2010
The Bâtiment Jean Monnet 2 follows the main idea of the master plan for the Plateau de Kirchberg area. The 6-8 storey high buildings of the first construction section generate a high-quality design of public space. The highest point with 24 storeys and the 8-storey-high opposite volume will be realized in the second construction stage. A spacious, traffic-reduced area will be created in front of this setting. On the inside, the low-level flanking buildings and the tower will define a stretched "open space axis" with exciting sequences of terraces, plazas and courtyards. This axis is the centre point of the new building. It is a special place of adventure full of impressive clarity that radiates atmospherically into the direct public space and surrounding offices.
The design focuses in particular on the new working environments of the employees of the Bâtiment Jean Monnet 2. The offices are designed to foster communication between employees. This is accomplished by many atriums that guide natural light into the central zones of the offices and enable view relations across several floors. The perspectives demonstrate impressively how an office atmosphere may be created that enables future-oriented working while in dialog.
The principle of "communication within the direct working environment" is also continued in the conference zone, the guest restaurant, library and employee canteen as well as by an area for sports activities. The special features are easily accessible by all employees as they are linked directly to the central axis of free space.
Visuals: Eddie Young






