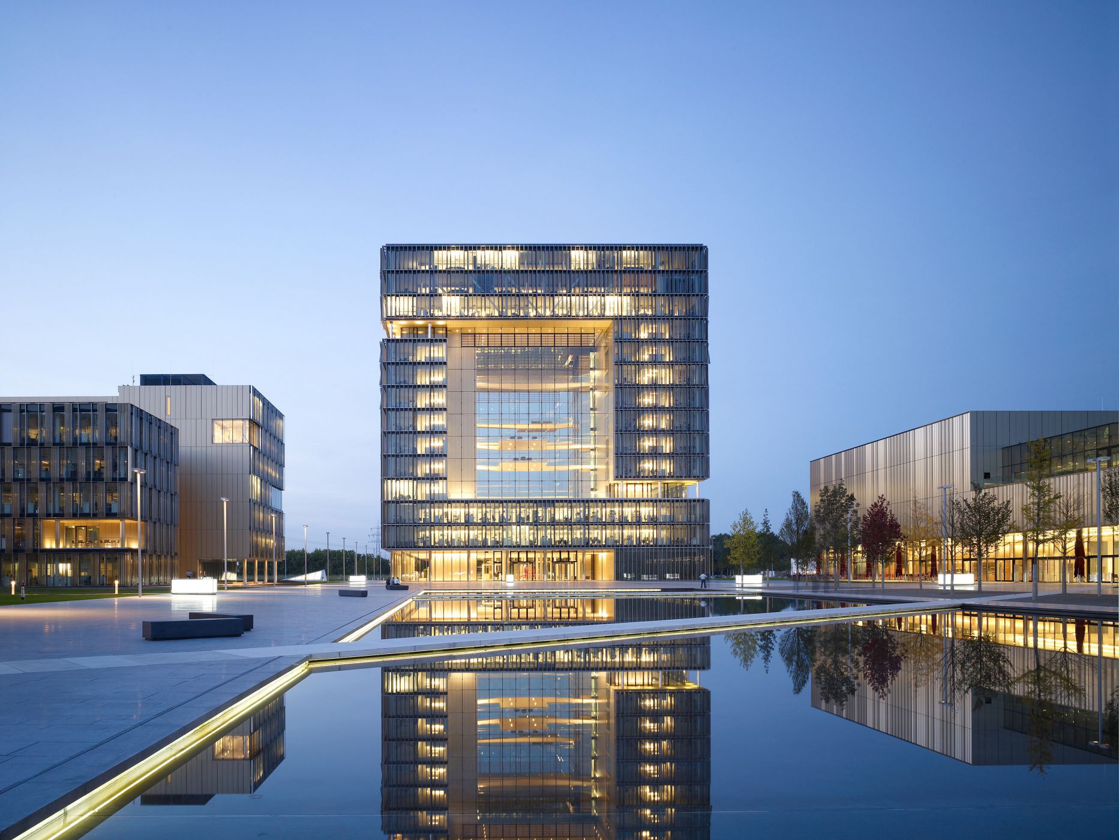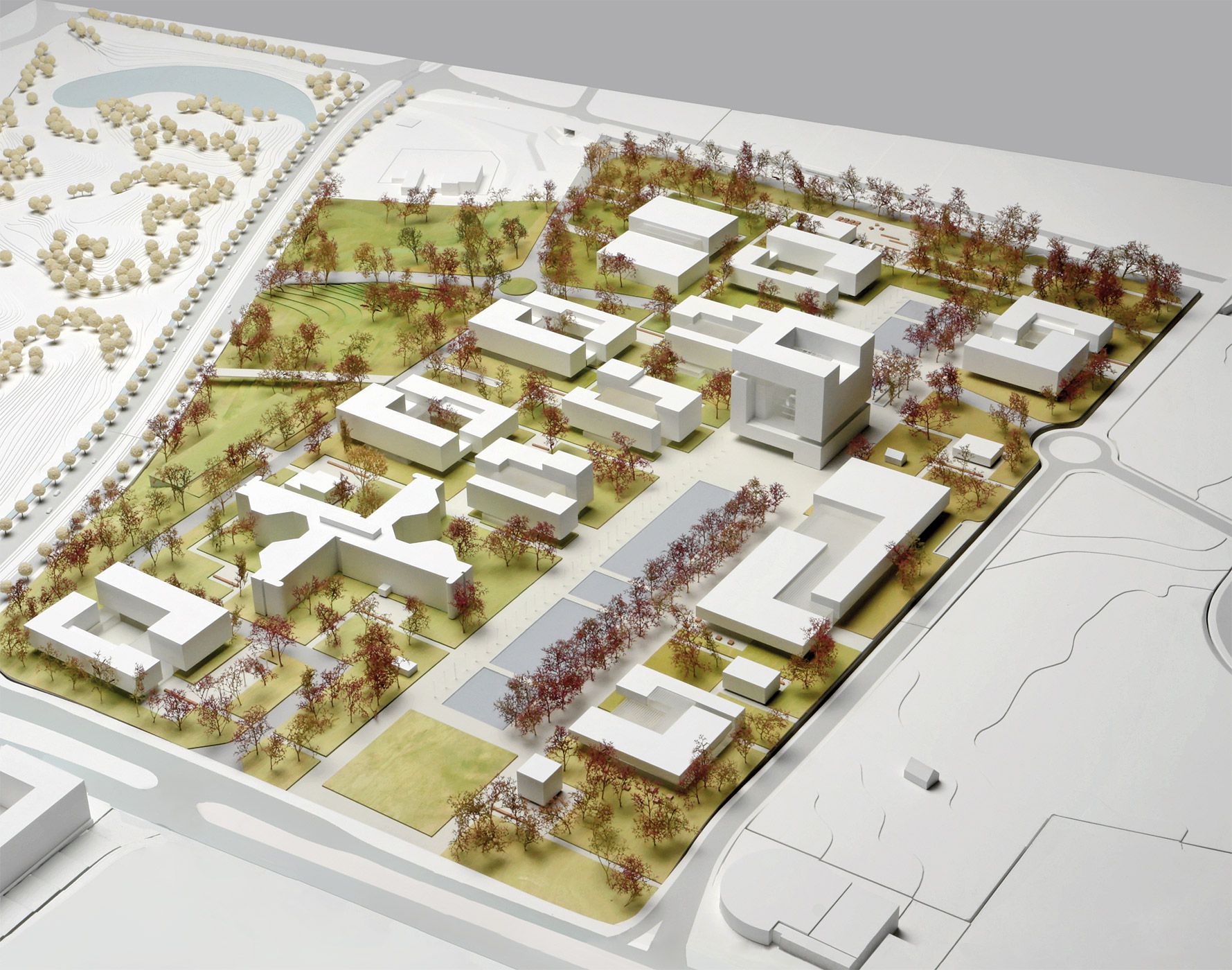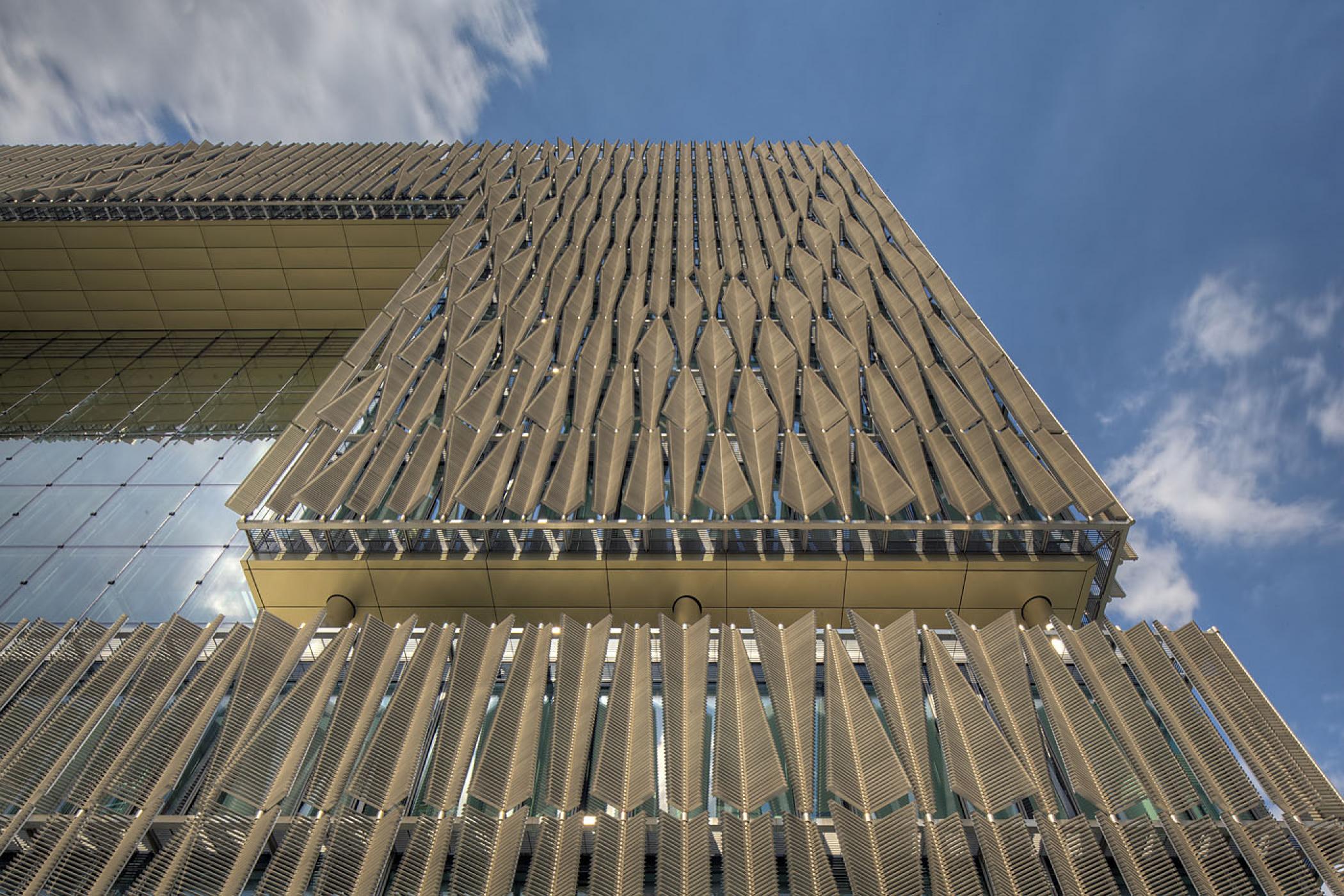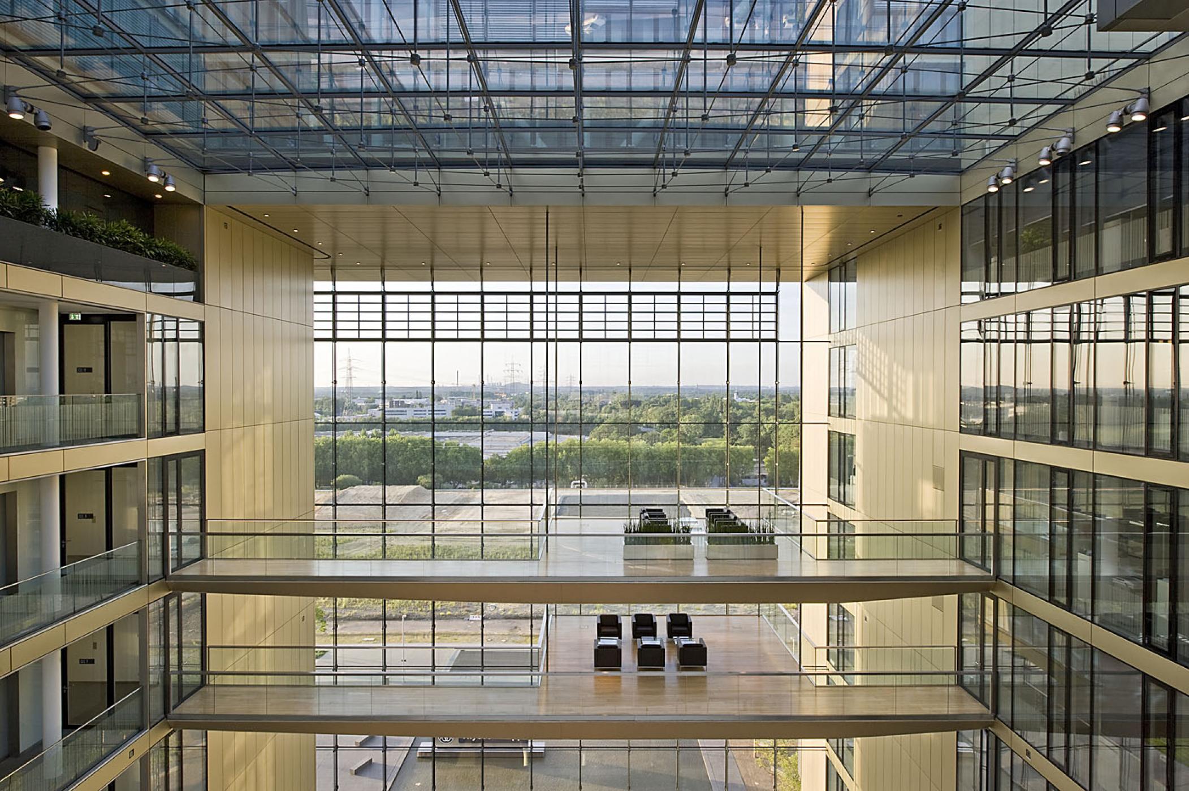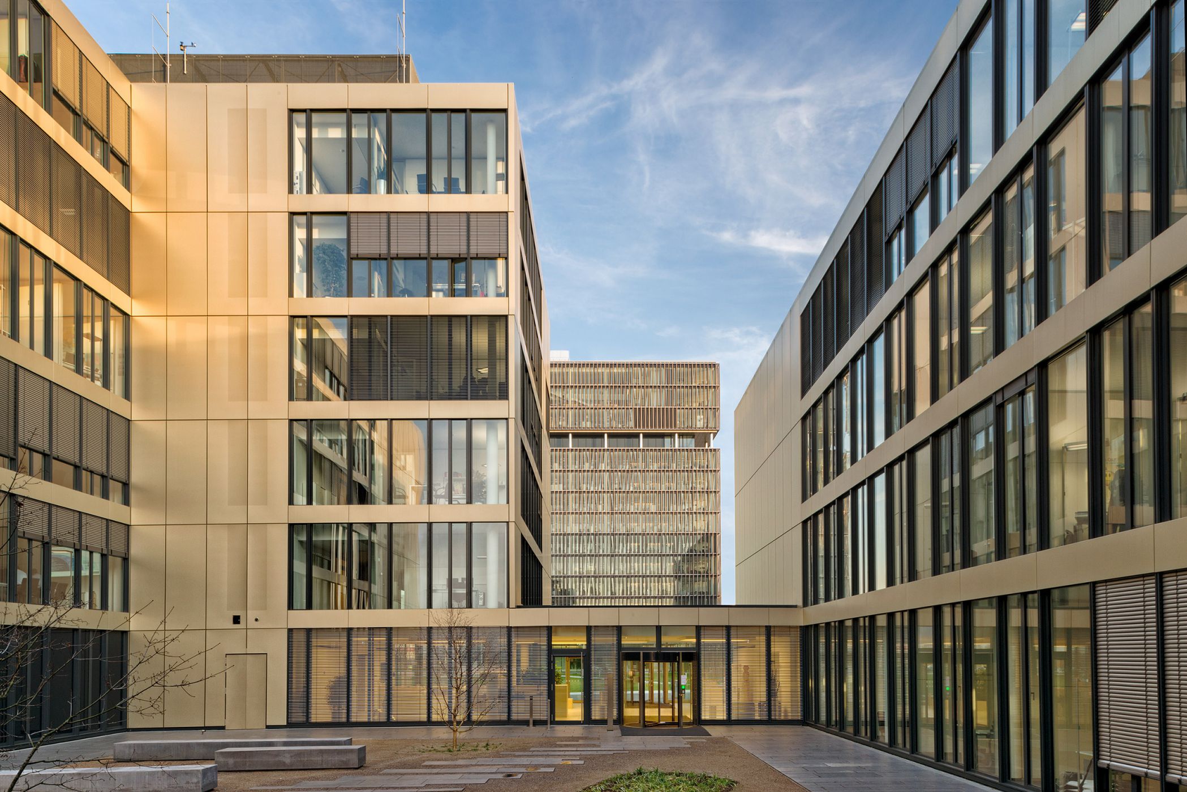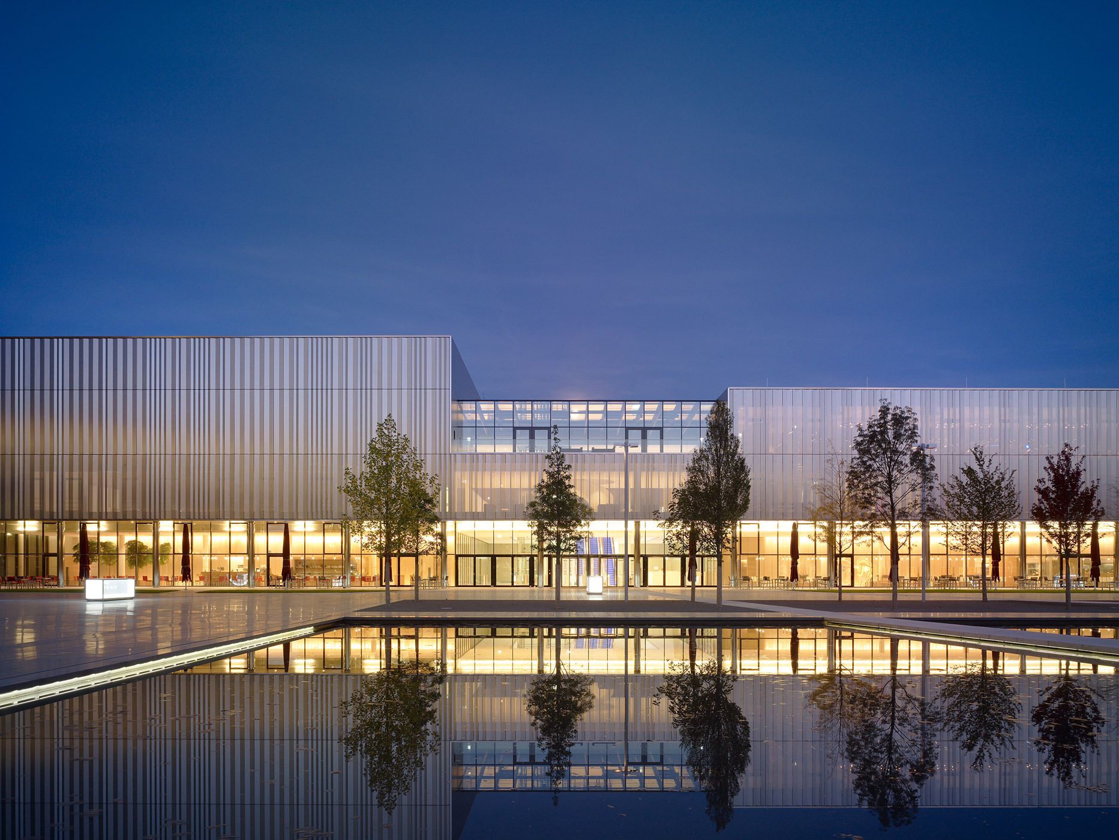Client: Thyssenkrupp AG, Essen
1st Prize International Competition 2006 in cooperation with chaixetmorel., Paris
Completion 2014
Certificate Q1: DGNB Gold
The new headquarters of Thyssenkrupp in the west of the city center of Essen was build on the area of the former steel factory of the company founded in 1811 by Friedrich Krupp. Various individual buildings form an ensemble on a “green carpet” with trees, paths, and squares. Their structure can react flexibly to changes within the corporation.
The cubic main building Q1, with an edge length of 50 meters, lies at the northern end of a large basin that gives the campus a structure and a central axis. Two large, L shaped blocks encircle a central, glazed atrium that stretches across ten floors and is traversed by walkways and landings. The atrium opens up towards the water basin with a large, glazed “window”, consisting of 96 frameless pieces of glass supported by an elegant rope construction. The offices are arranged along the outer façade behind a striking, kinetic, steel façade, made of about 280,000 fine stainless steel lamellas. The 3.6-meter-high steel shades cover 8000 square meters of the façade surface and rotate around fixed vertical axes, controlled by more than a thousand small electric motors. The lamellas follow the position of the sun. Their frames have trapezoid, triangular, or rectangular forms. The undersides of the lamellas reflect daylight into the office spaces.
All the buildings are part of a “corporate campus”, whose architecture follows the “shell and core” principle. While the external sun protection, as a raw shell, forms the outer layer of the building facing the outdoor areas, surfaces made of smooth titanium sheets face the cores. The shared form language strengthens the cohesion between the buildings and therefore the architectural homogeneity of the campus.
The steel façade structures represent part of the product world of ThyssenKrupp. The architecture stands for openness and communication – within the quarter and beyond. Several representative office buildings with flexible usages flank the west side of the central water feature. The “architecture of a spatial center” of Q1 is also applied to the smaller office buildings. The buildings are accentuated by recesses on the ground floor and loggias and winter gardens deeply incised into the cubature on the upper floors.
Awards Q1: „Prime Property Award 2012“, Winner „Iconic Award 2013“ and others
Photos: Christian Richters, Günter Wett, Michael Wolff, Thyssenkrupp
Arial photo: Hans Blossey

