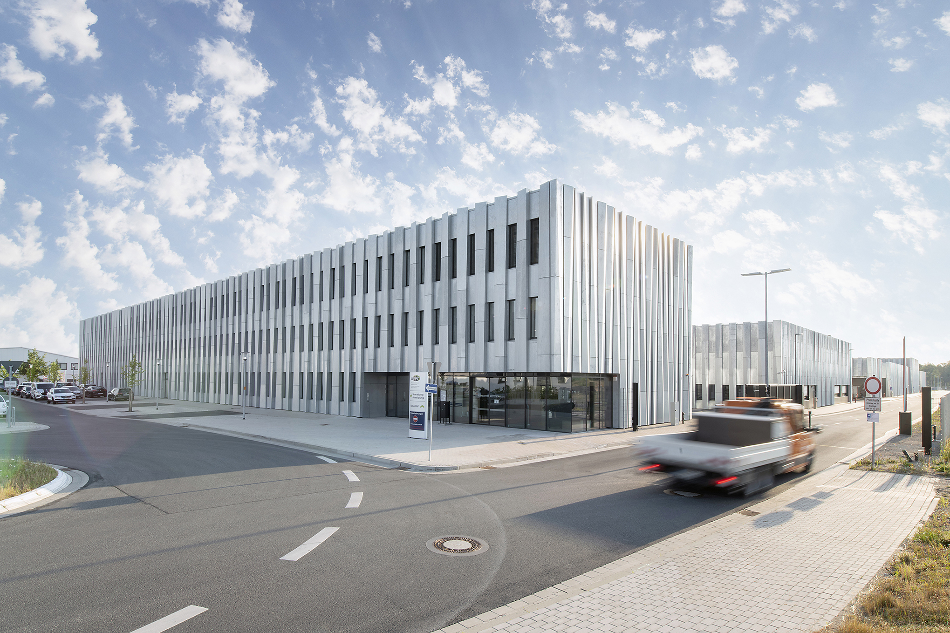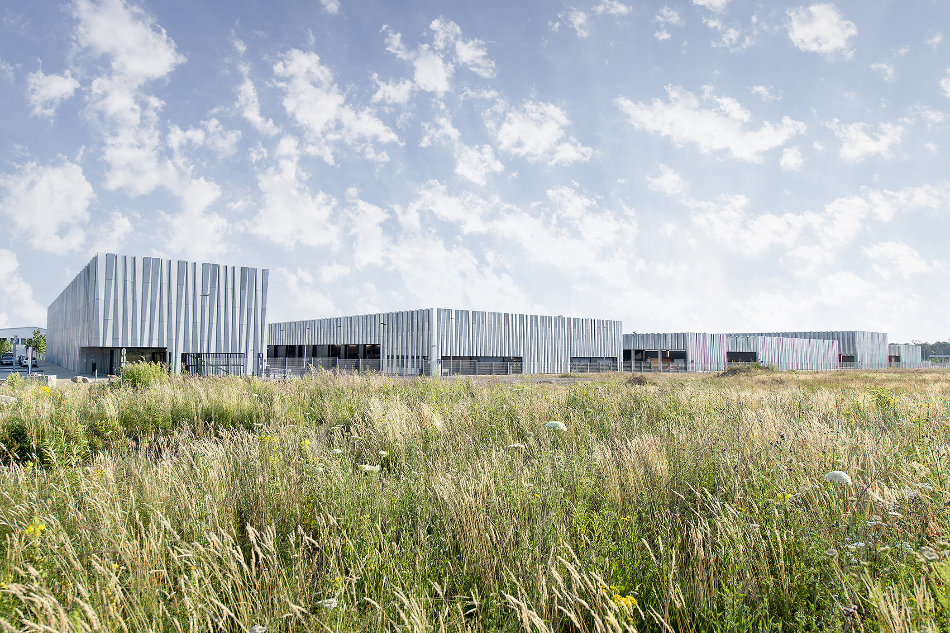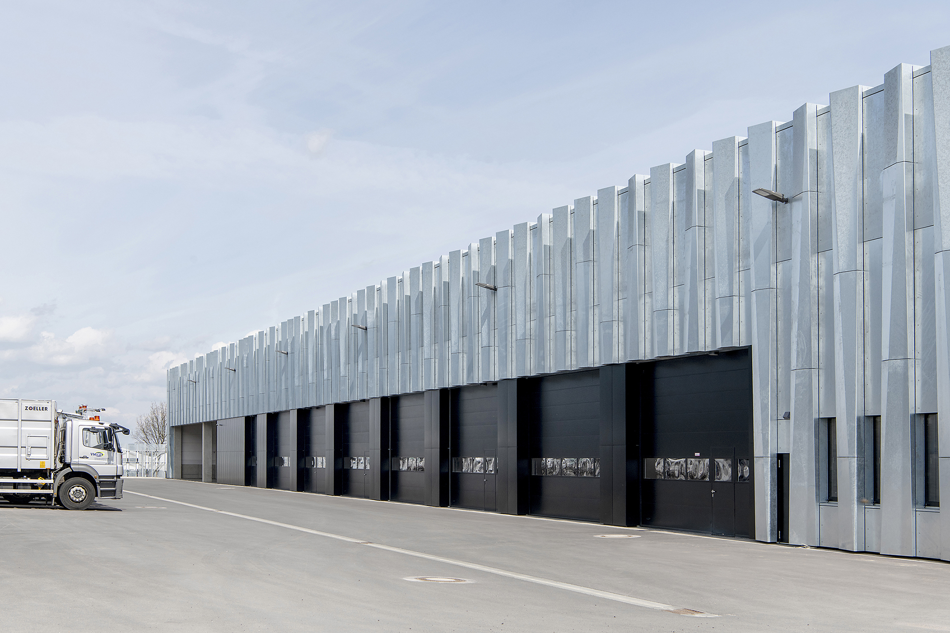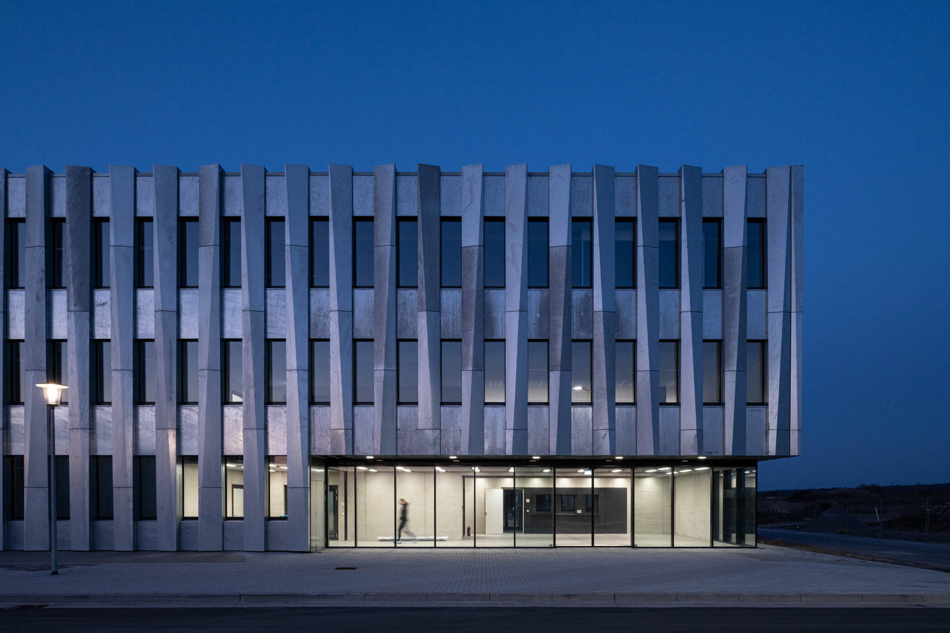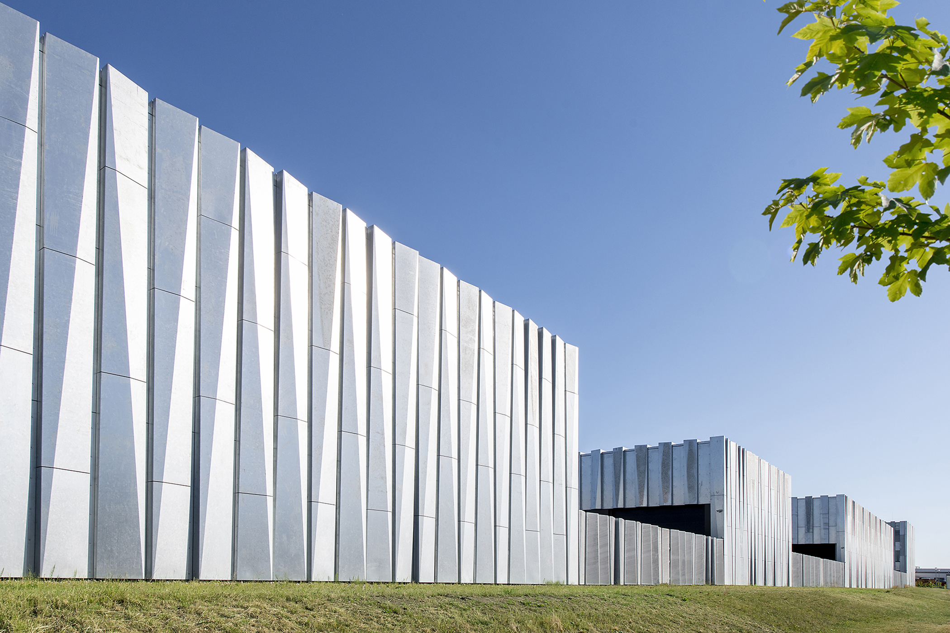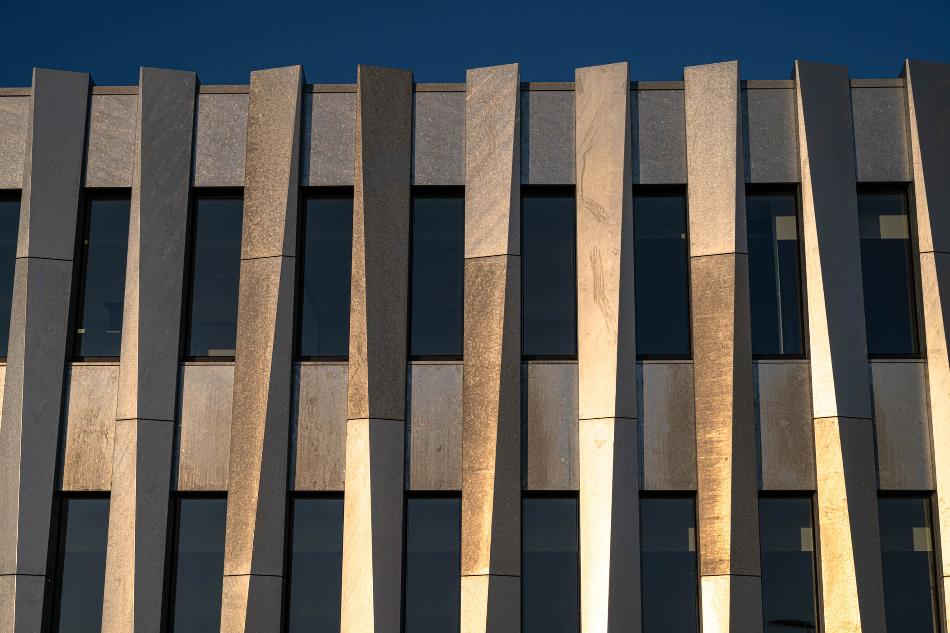Client: WAS (Wolfsburger Abfallwirtschaft und Straßenreinigung, 1st section) + City of Wolfsburg (2nd section)
1st prize Competition 2014, together with BSV GmbH
Completion 1st section 2021
Photos: Christa Lachenmaier + Frauke Schumann, Model photo: JSWD
The aim of the new building is to consolidate three facilities with locations currently distributed around the city to one common property. The new building is intended to enable functional processes to be optimized and synergy effects to be achieved by sharing company facilities. The clear and expandable building structure reflects the different uses as a matter of course and can react flexibly to changing requirements if required. In addition to an administration building with a publicly accessible customer area, the facility includes various garages, storage and workshop areas. The structures line up from east to west along an access main line. The individual areas of use are accessed from this via spur streets. A fence and an outer green belt encompasses the planned structures and result in a noticeable unity.
The WAS facility is given its individual identity through a uniform color and material concept for all buildings. The vertical and, as it were, filigree structure of the facade made of irregularly folded sheet metal pilasters creates an attractive plasticity. The facade image of vertical pilaster strips, window areas and gate entrances depicts the use of the respective building. The galvanized facade panels and the external sun protection of the administration give the buildings a changing appearance depending on the weather and daylight.

