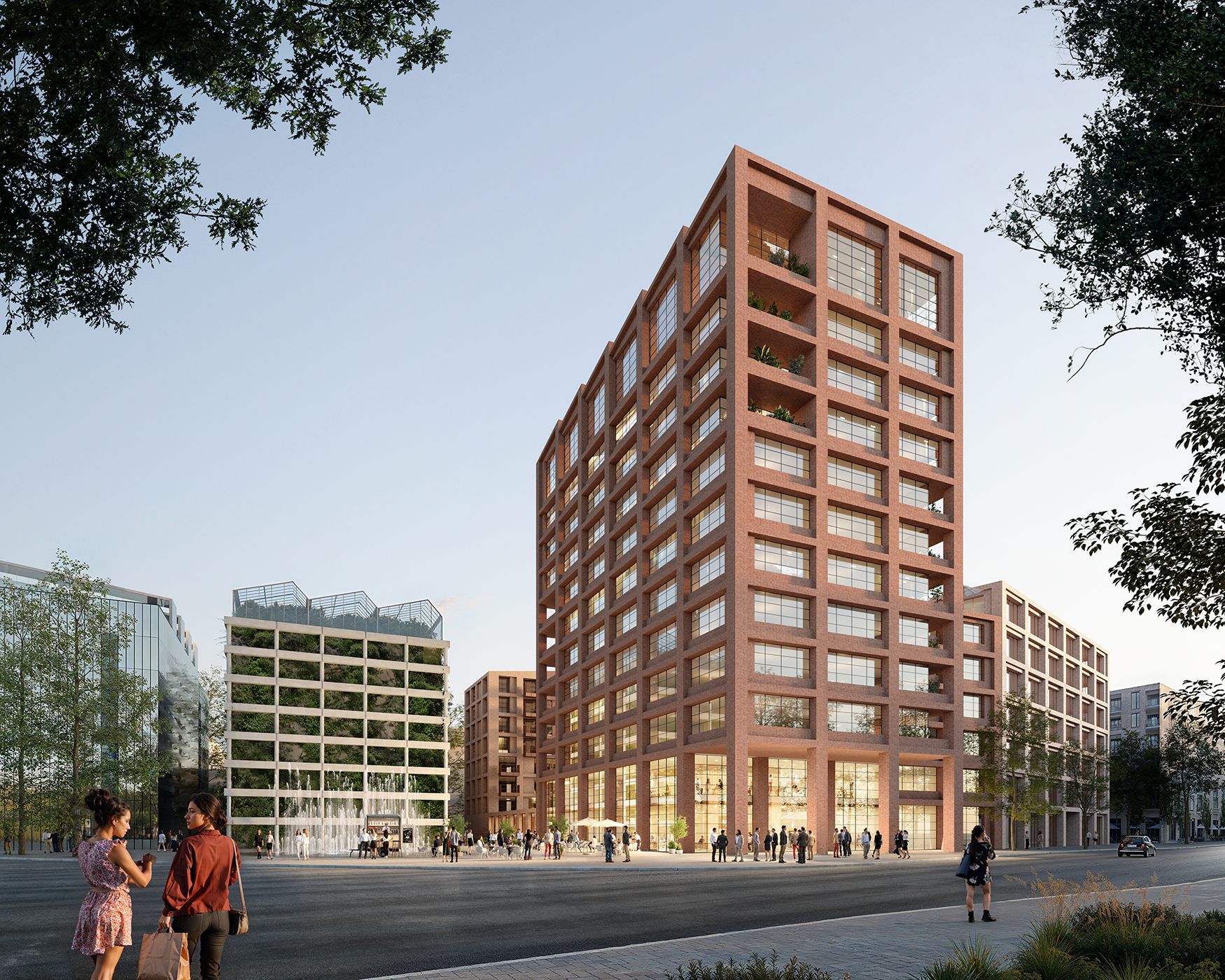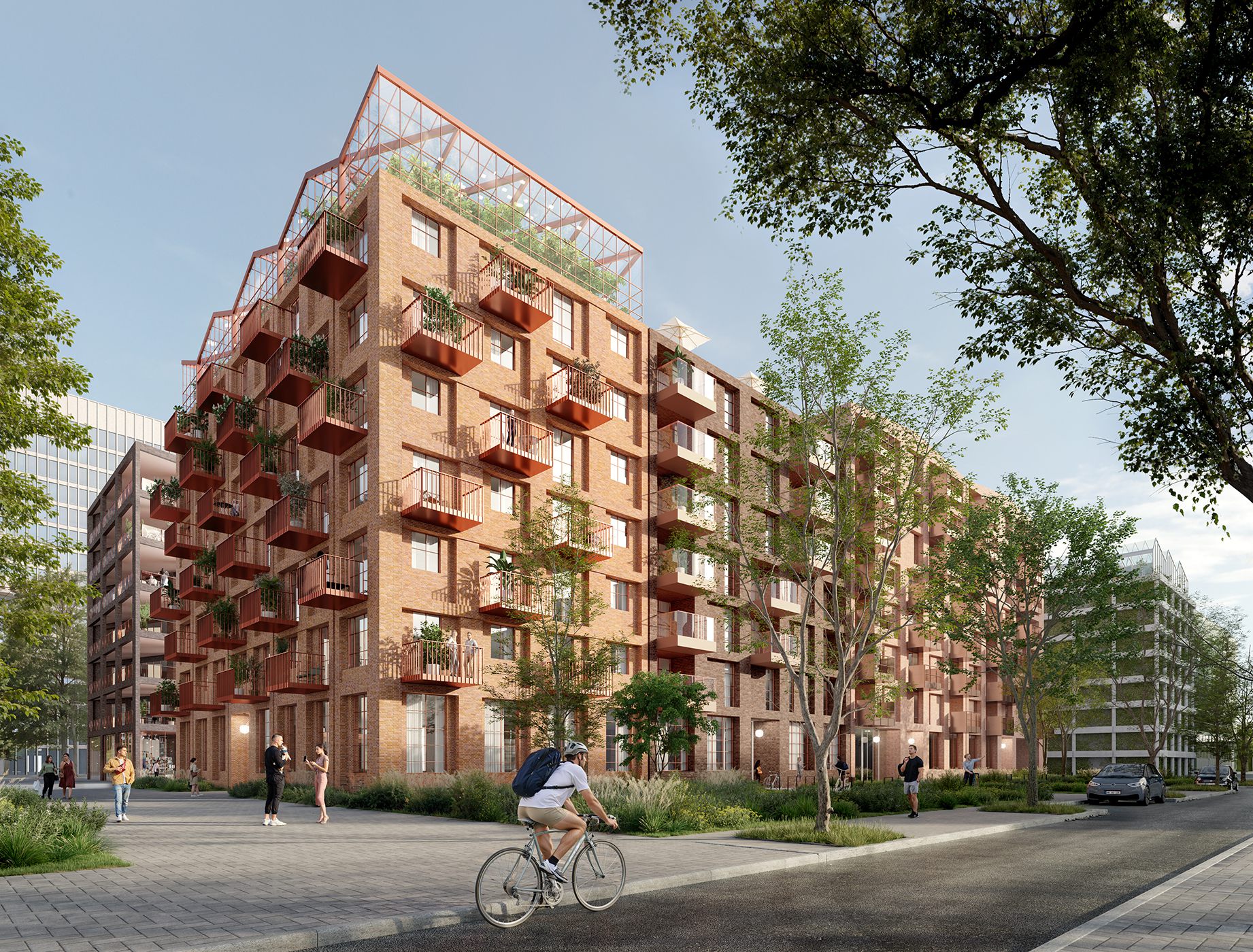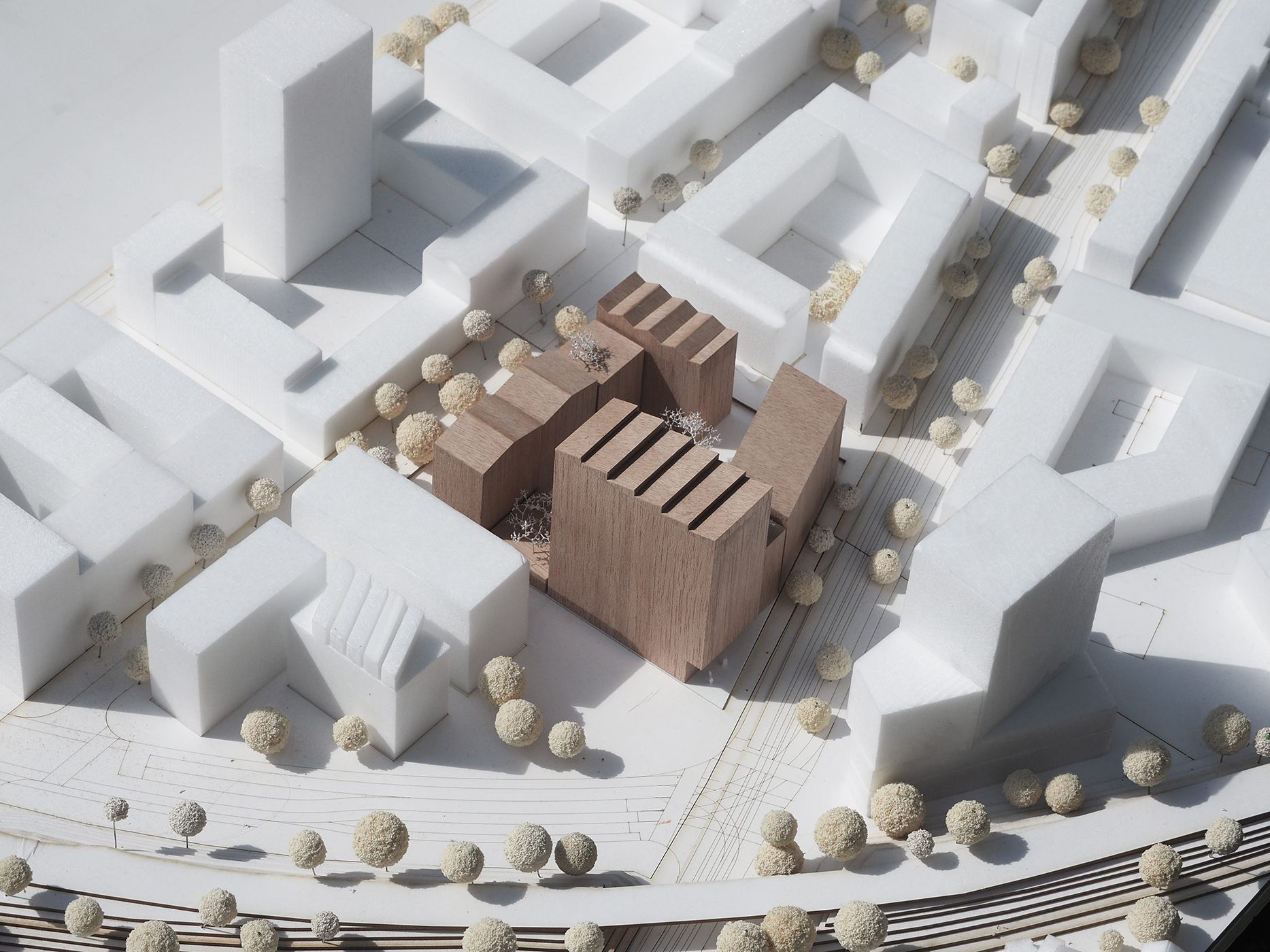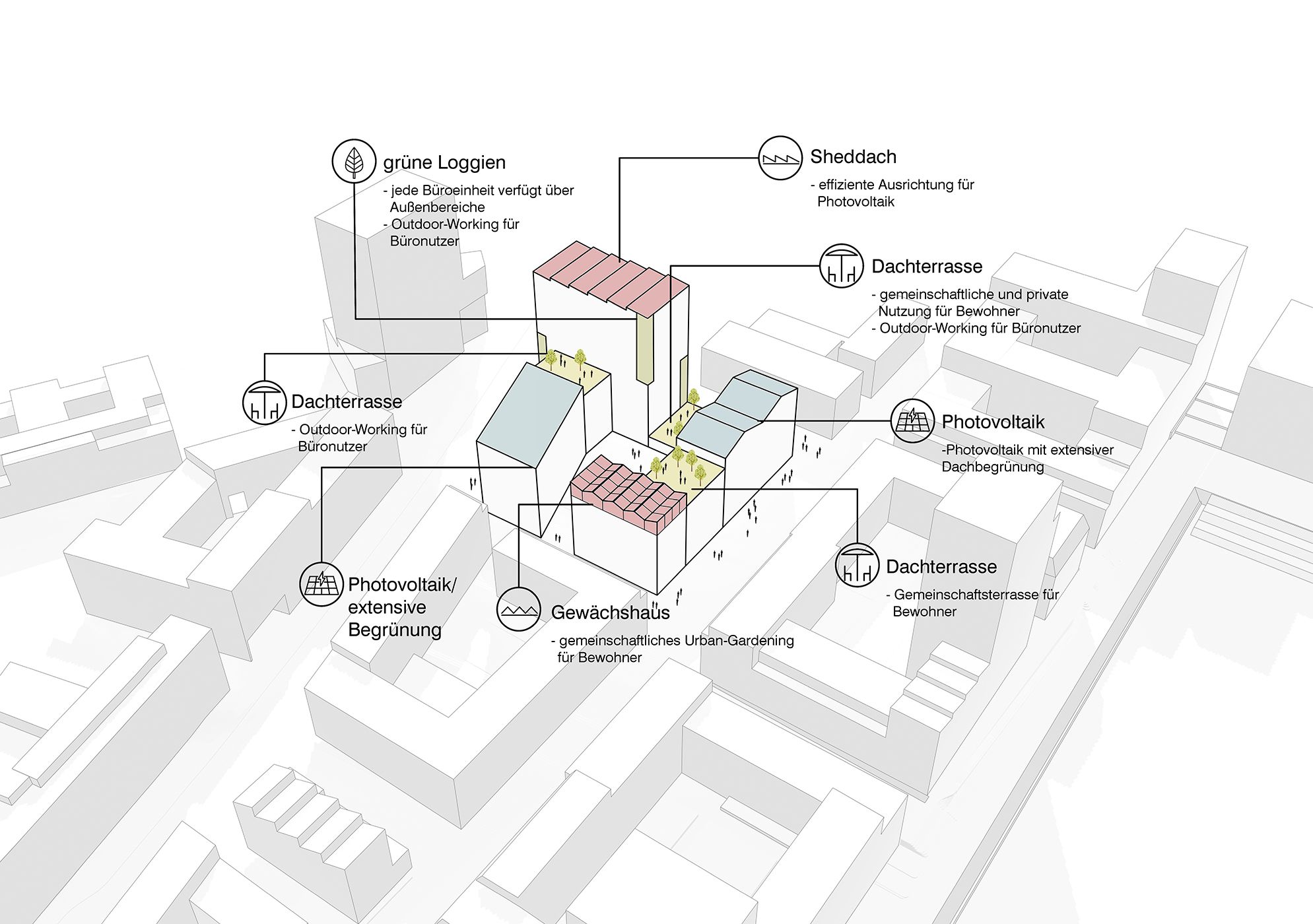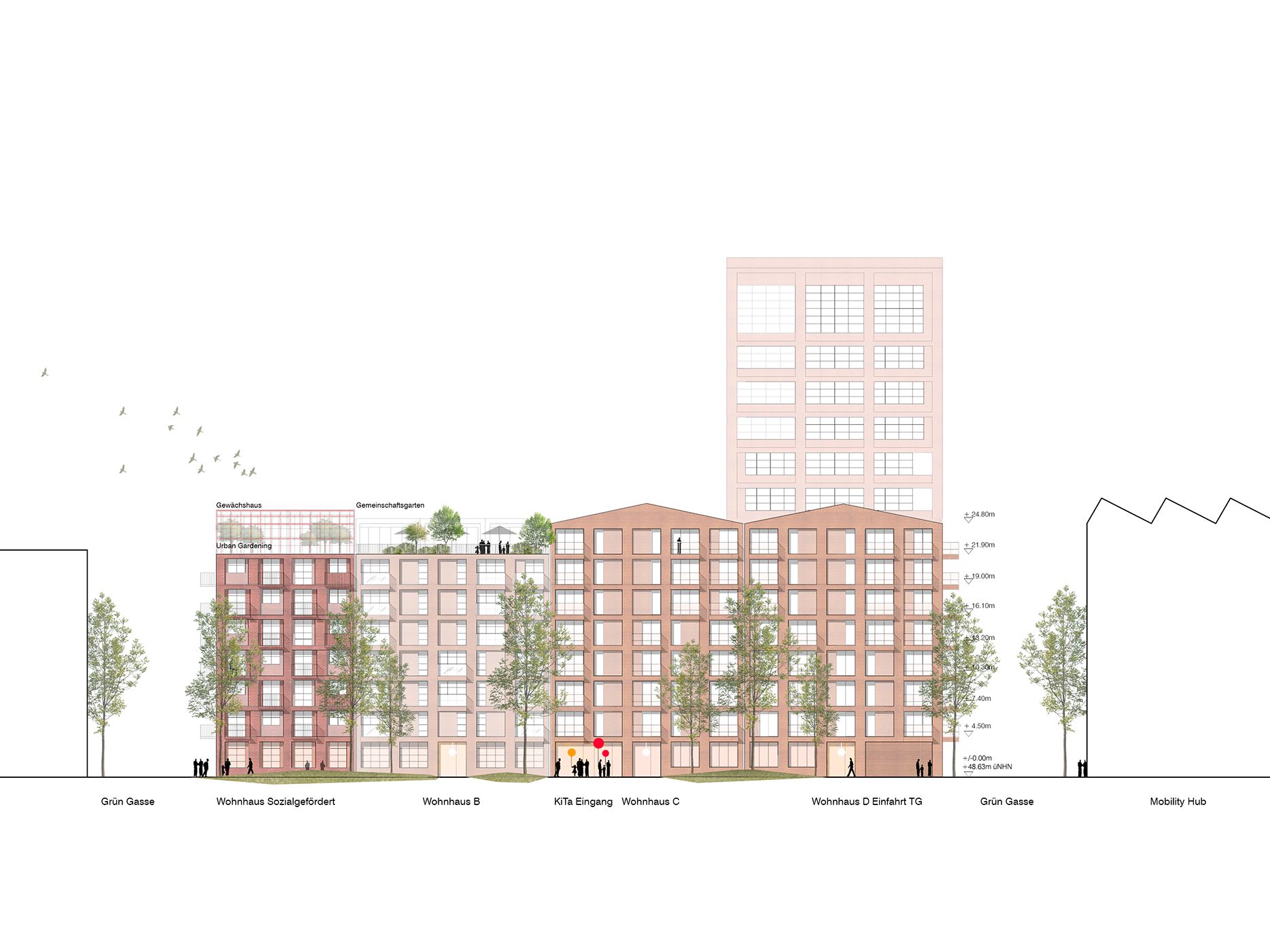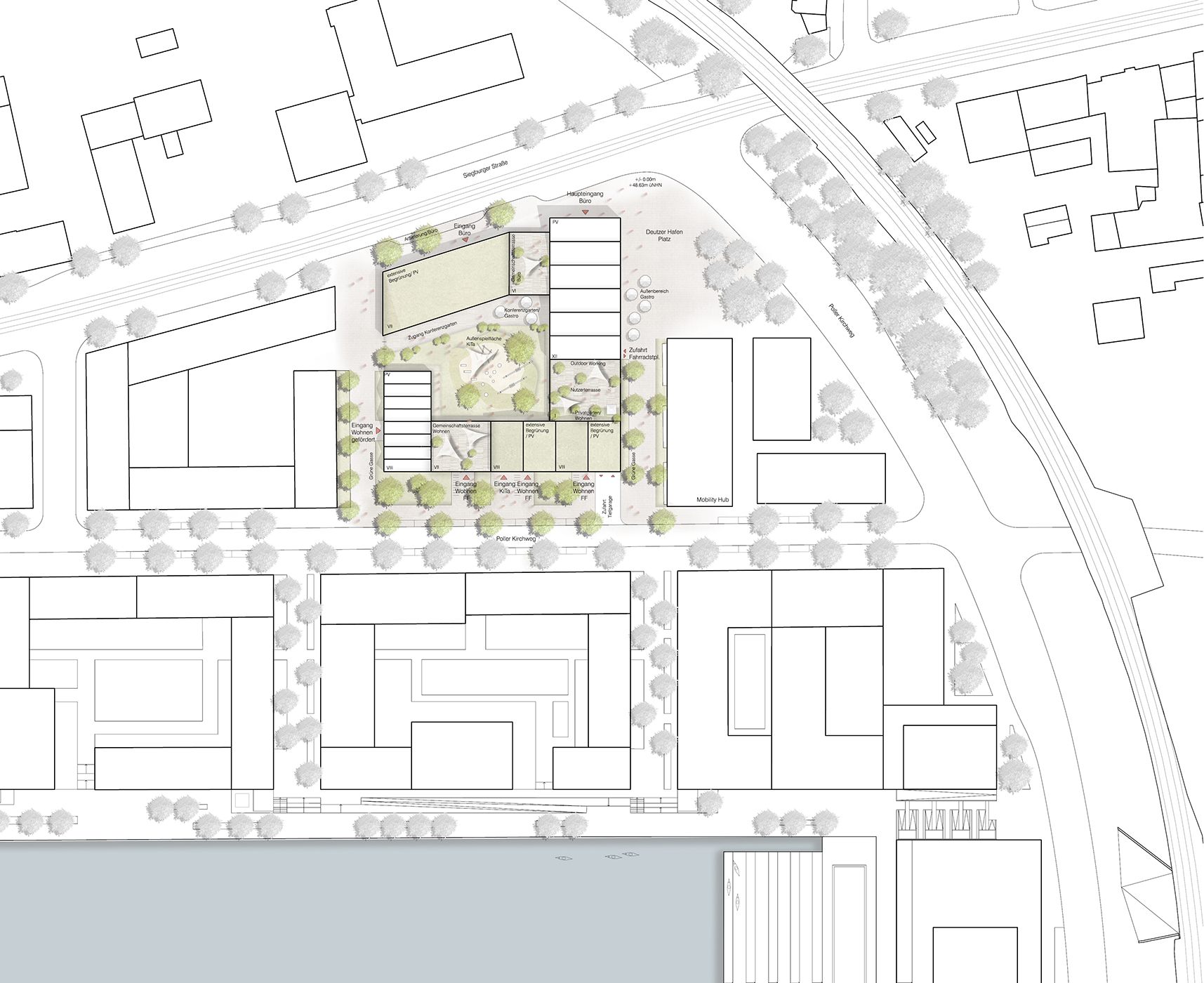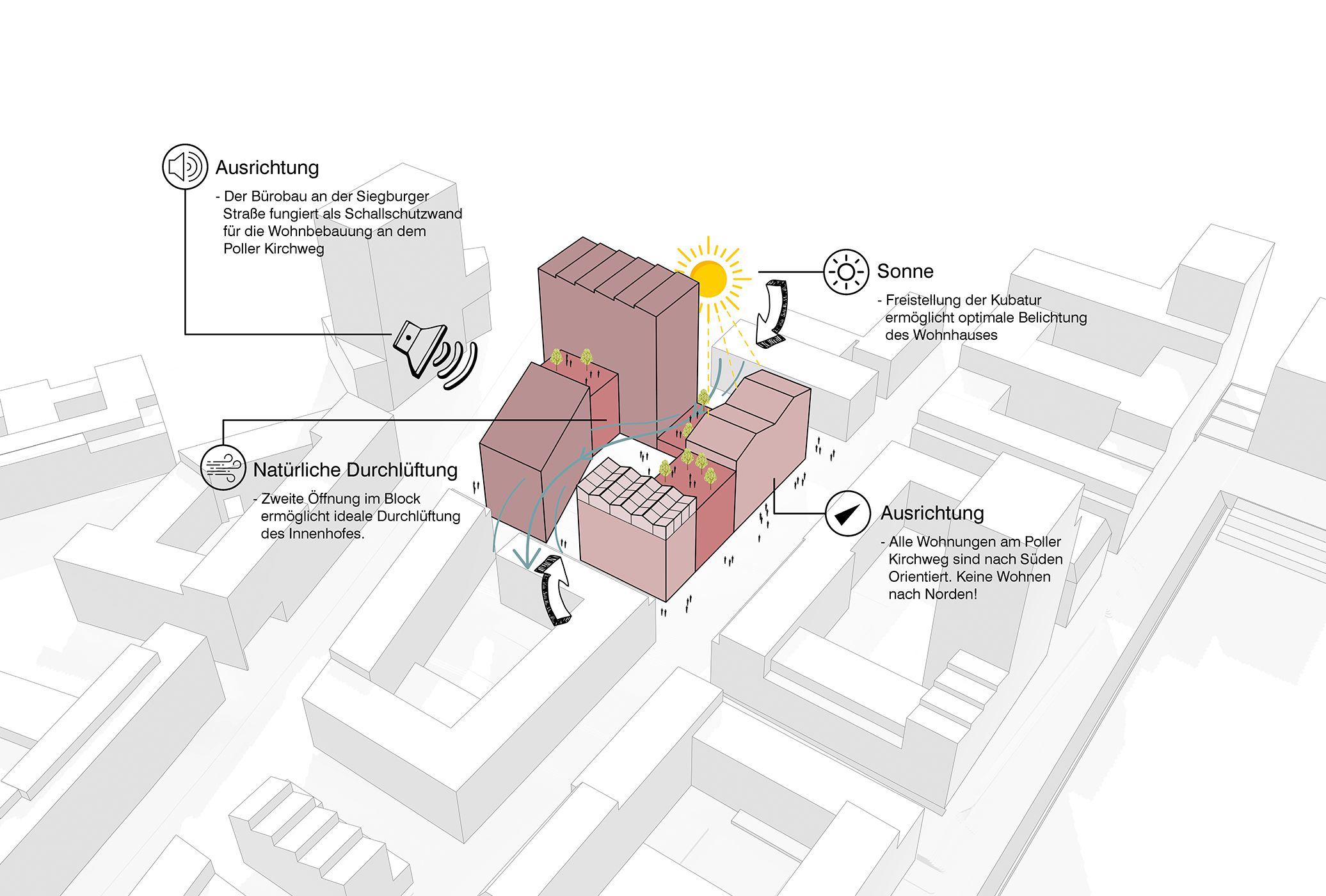New building for Cologne Deutz Habour East, construction site 03
Program: offices, restaurants, privately financed and subsidized housing and daycare centers
1st prize competition 2024
Client: Kreer Development GmbH
Client: Kreer Development GmbHOn a 38-hectare plot on the right bank of the Rhine river, an urban district is being built on the basis of COBE’s urban planning concept. The prominently located East 03 site, to the south-east of a heritage-protected former grain mill, is an important pioneer. The goal of the competition was therefore to develop an exemplary architectural solution for a mixed-use project while also considering the “Deutz Port Integrated Plan.”
The building we proposed adopts the eave heights, materials, and facade structure of the surrounding buildings, thus borrowing from the site’s industrial history. It also references the theme of different roof shapes. The cubature is divided into two L-shaped structures with staggered heights that surround a generous courtyard. The different uses are clearly legible. As outlined in the master plan, the building at the entrance to the district will be the tallest and will house a daycare center and restaurant on the ground floor.
The four buildings will contain around 100 apartments each, and each building will have its own unique and impressive characteristics. The interplay of balconies and loggias lend the residential facades a pleasant dynamic. With their clear grid structures and large, high windows, the office facades bring to mind industrial loft buildings.
The prefabricated facade sections will differ only slightly in terms of material and color. The simplicity and clarity of the concept, pared down to just a few materials and details, creates an ensemble that inspires a strong sense of identification among users and residents.
Vis: Bloomimages for JSWD

