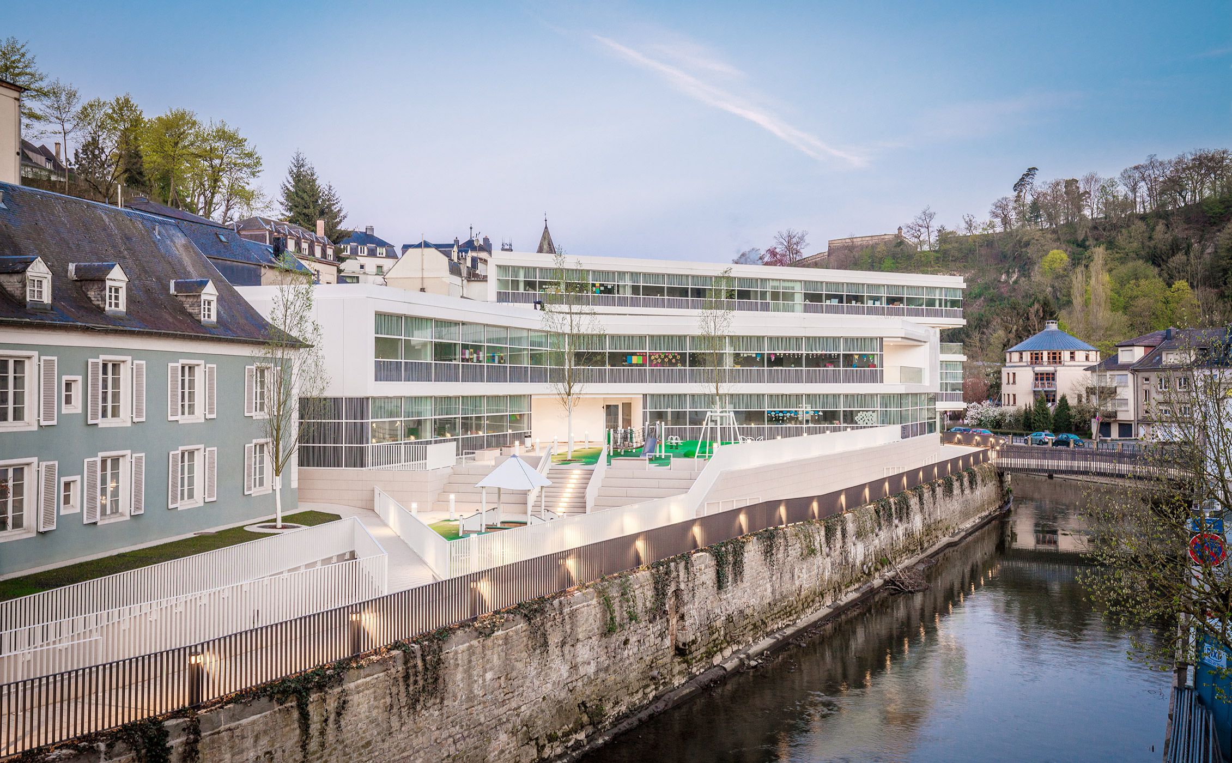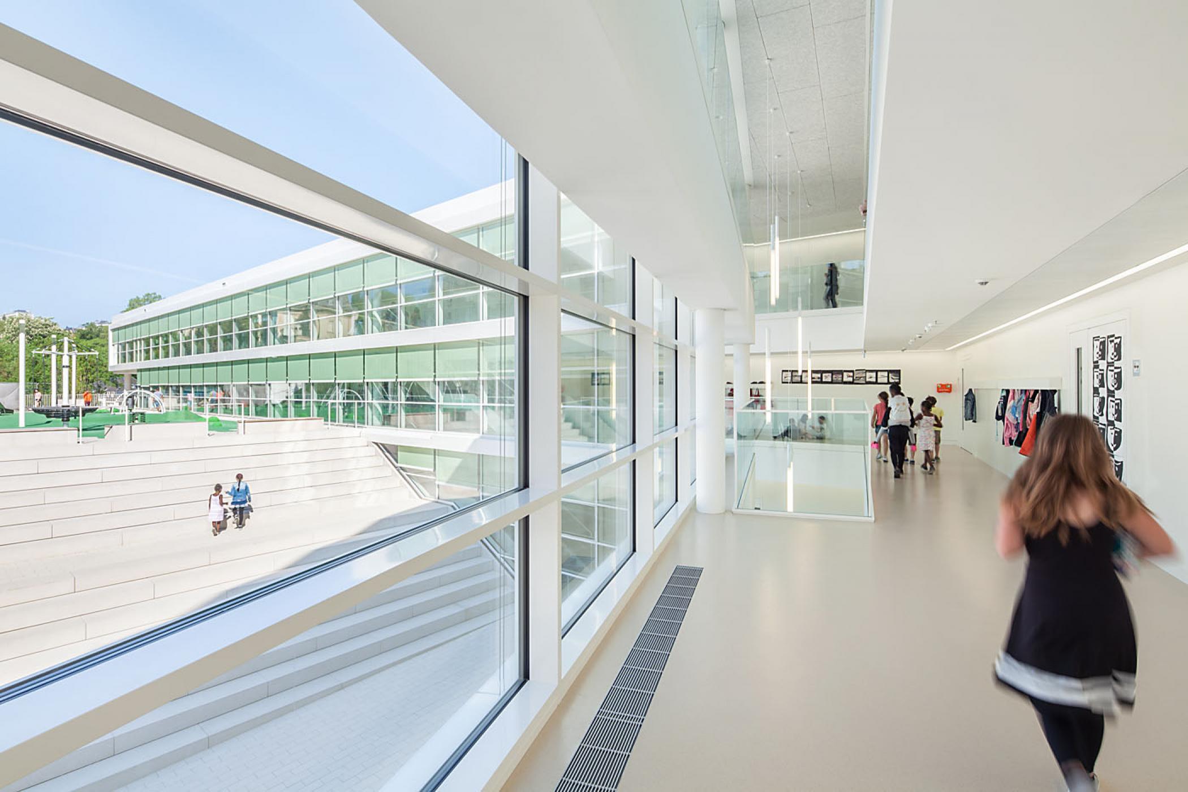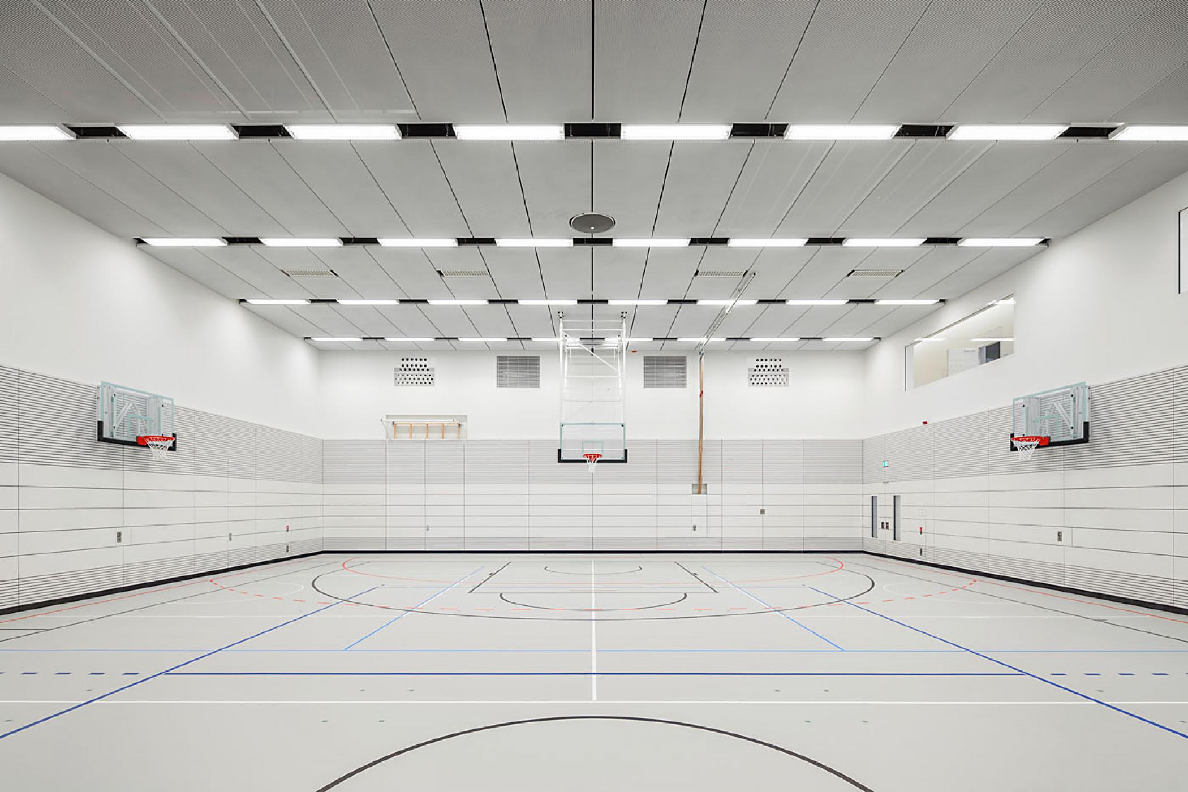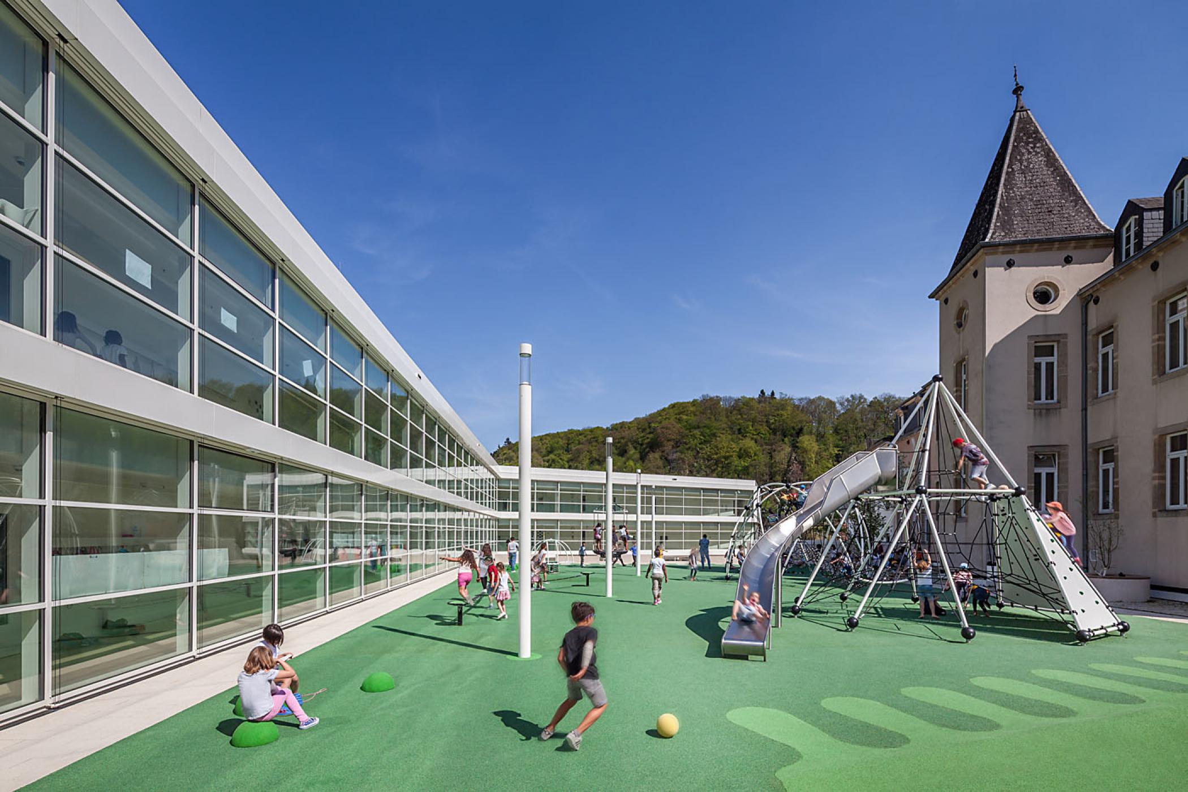Client: City of Luxemburg
1st prize, International architectural competition 2008
GFA: 7,800 m²
Completion 2017
An ensemble of buildings and open spaces featuring many areas that are rich in contrast and with an exciting correlation of their exterior is currently being developed on a topographically emotional site. The interaction of buildings with urban motifs such as alley, street and space allow for inspiring moments to develop. Clear structures with corresponding entrances make it easier to find your way around, and support identification with an "own" school building and corresponding school courtyard. The school buildings, which include an elementary school and kindergarten, are situated around the area in an angle, thereby leaving an open space in-between, which can be used as an entrée/address for both schools as well as the gymnasium. The buildings "clasp" around the rectangular clearance in an angle.
Photos: Steve Troes









