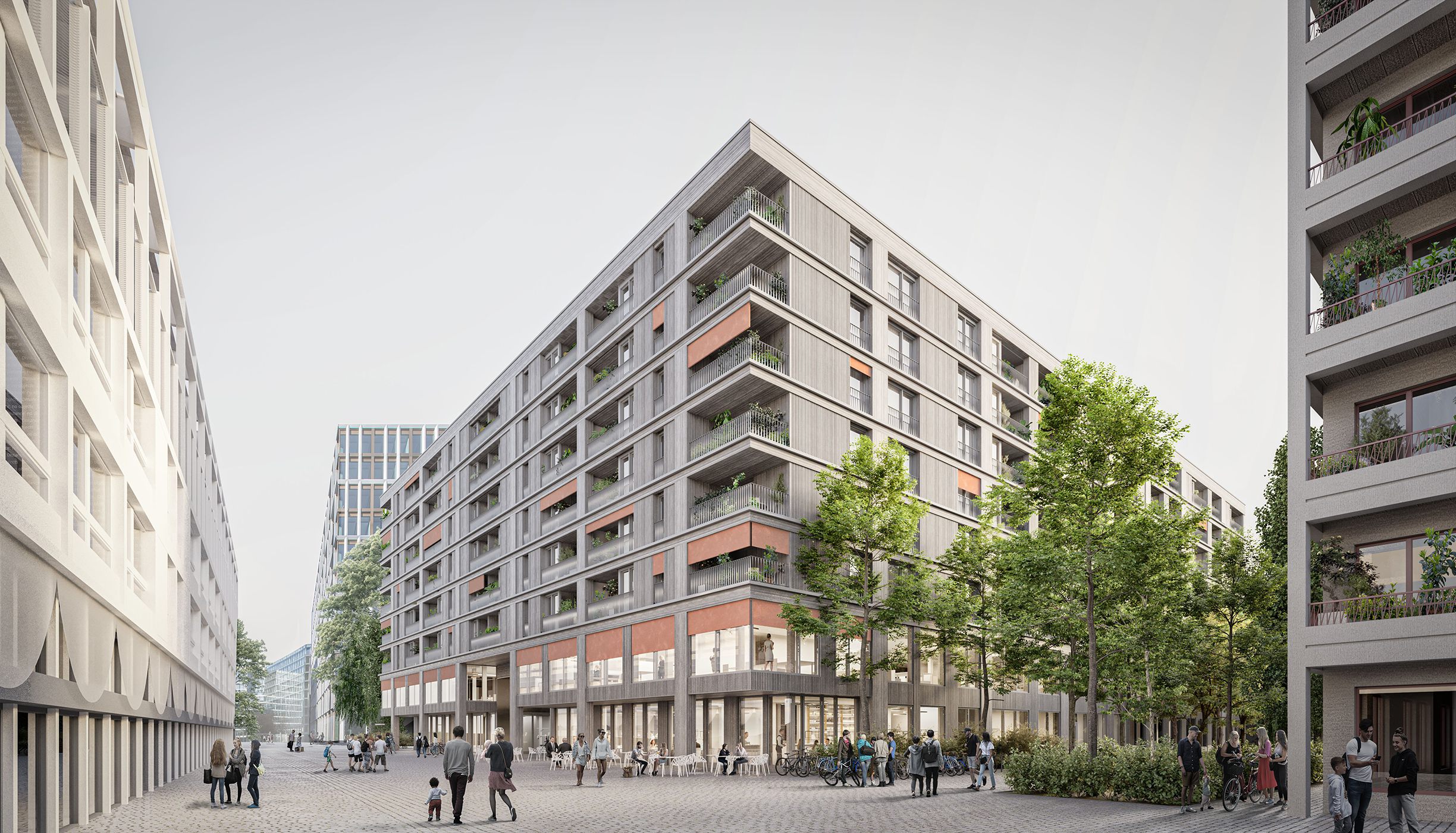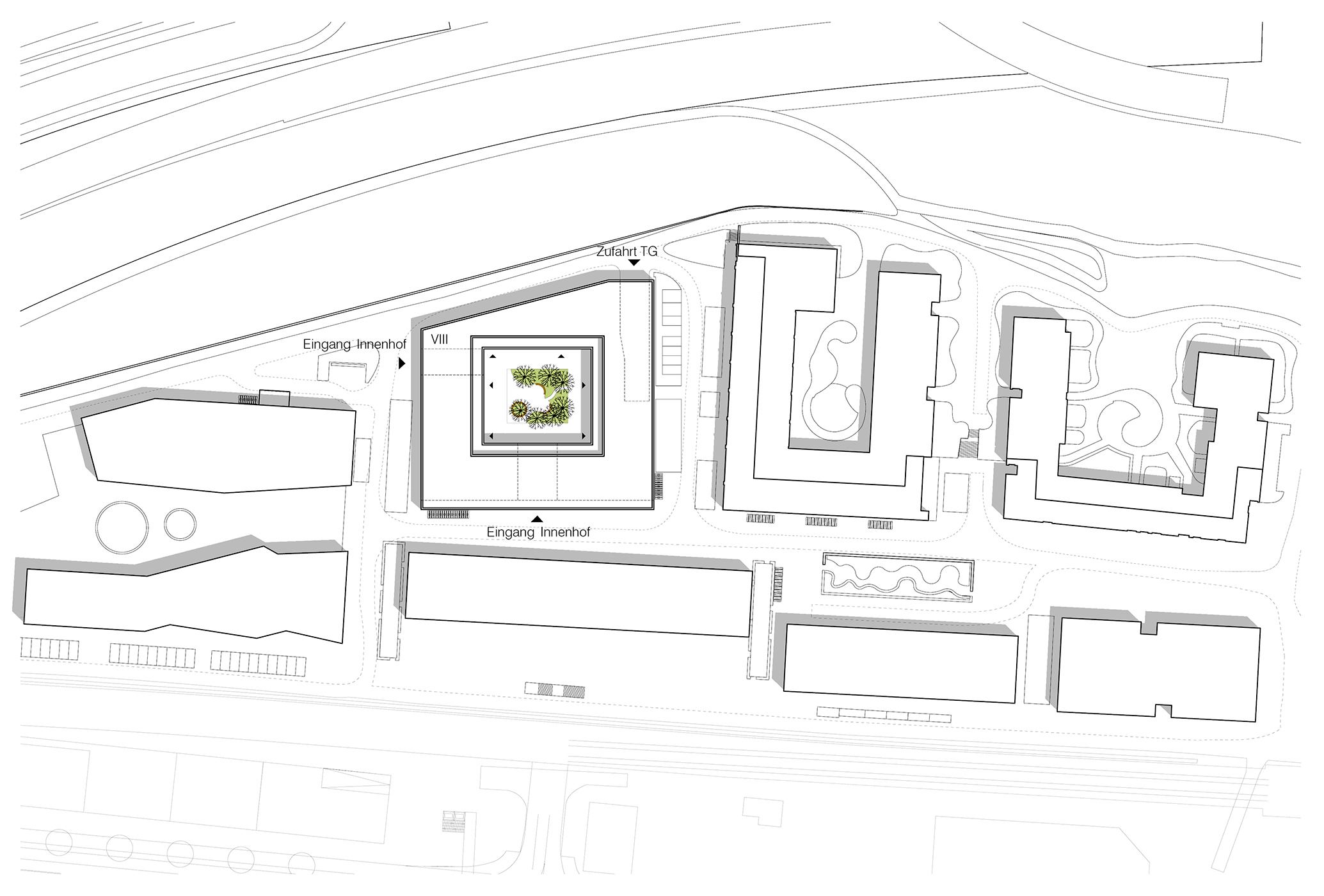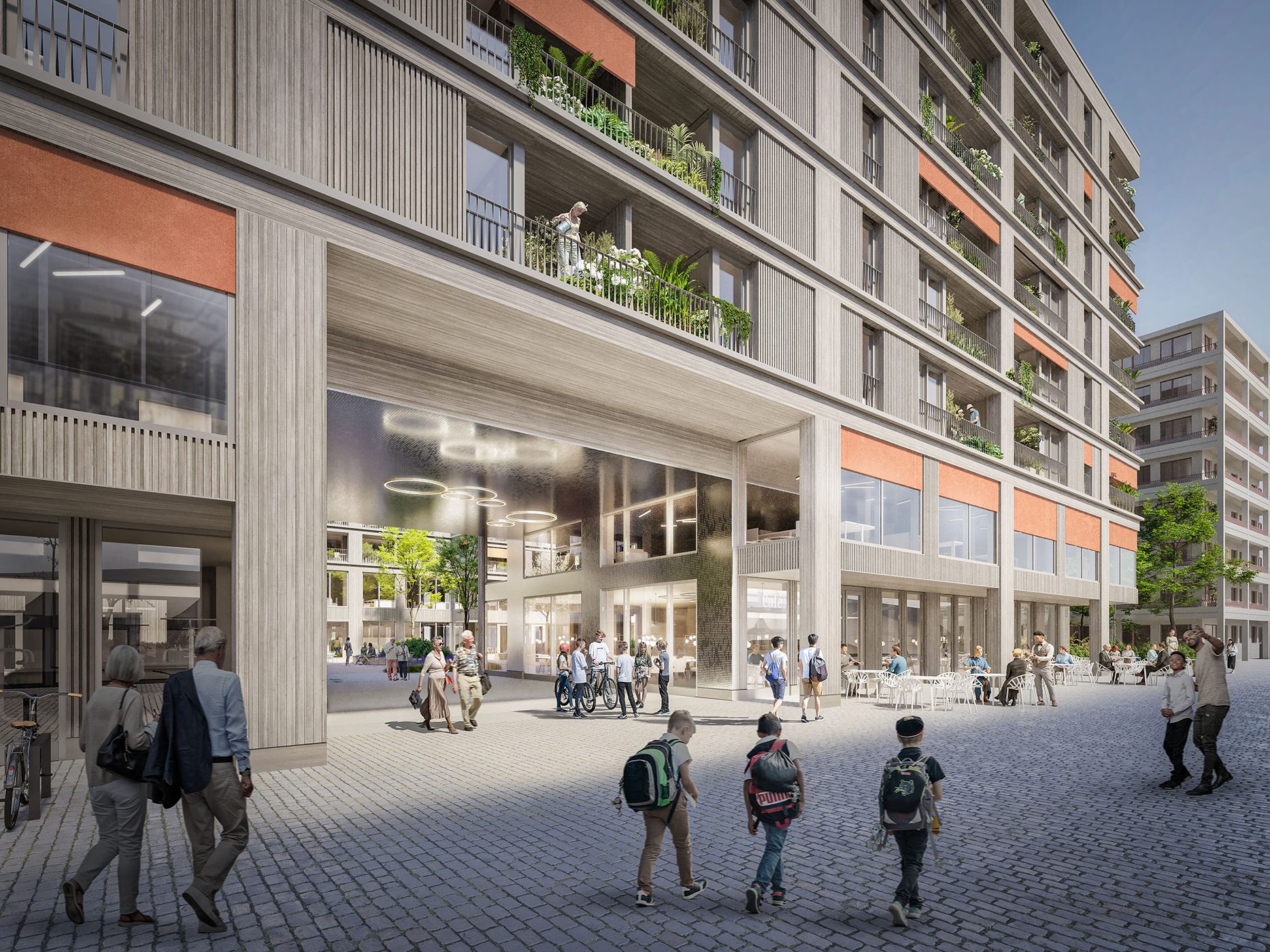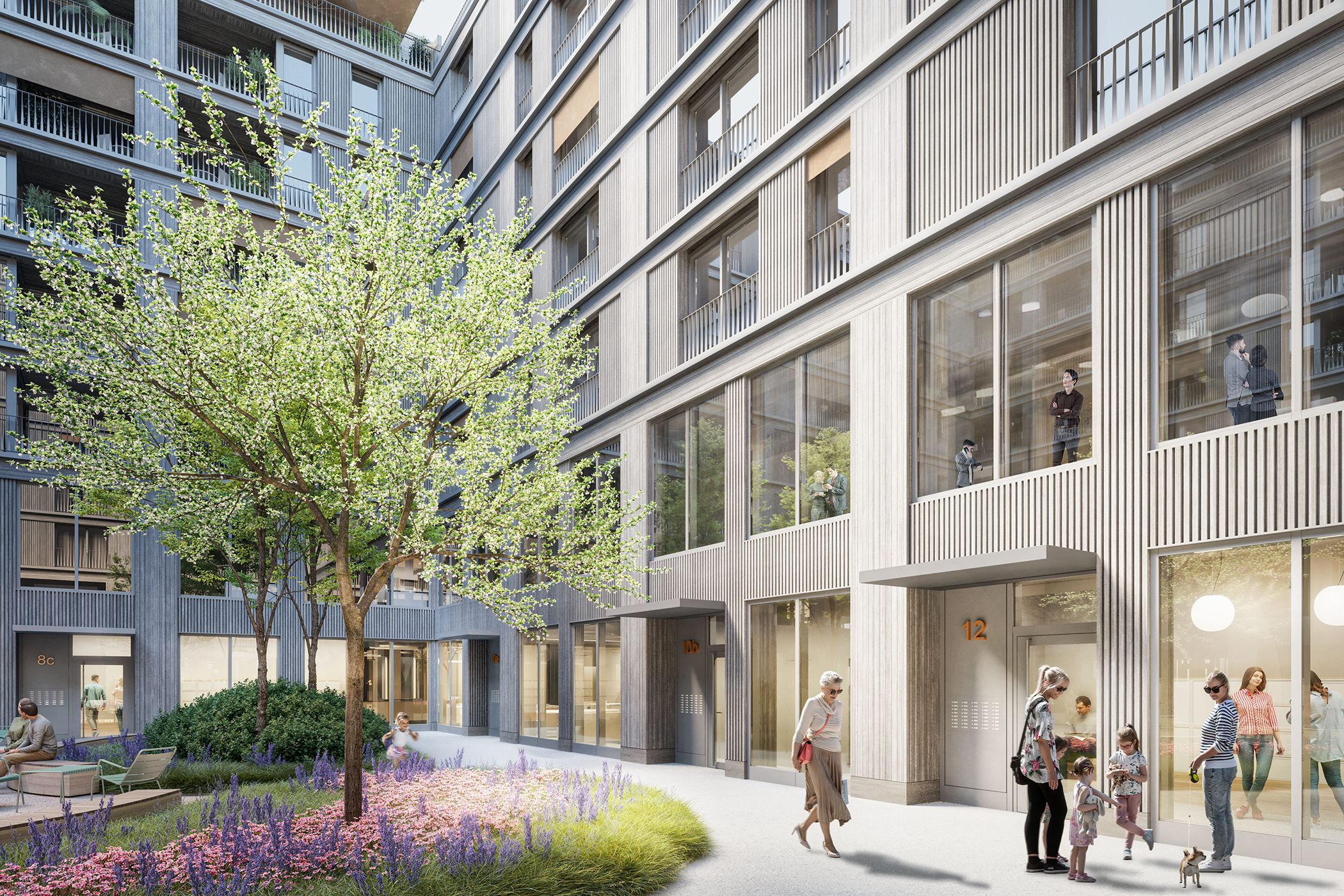House Vergé, GreenCity Zürich
New construction of an eight-story building with 179 age-appropriate residential units as well as office and service areas, 2-story underground parking garage
Client: Losinger Marazzi AG
Competition 2012, 1st prize Building plot B6 (as office and service building)
Standard in accordance with Sustainable Building Switzerland SNBS (target: gold)
In progress, completion in 2026
The sustainable urban neighborhood GreenCity is being built on a former industrial site under the guiding principle of the 2000-watt society. The residential form includes service and voluntary community offerings and good networking in the neighborhood.
The arcades on Maneggplatz invite people to enter the landscaped inner courtyard. The new residential building is accessed from there via six staircases, which divide the building volume into manageable units. The age-appropriate apartments have a loggia and receive daylight from two sides. The attic will be indented on the courtyard side, creating roof terraces all around and allowing more light into the inner courtyard.
On the first floor, commercial and service areas are arranged with a focus on offers for seniors. On the 1st floor, office space with an individual layout is offered.
The proportion of concrete above ground is significantly reduced by a concrete skeleton construction and renewable and less processed raw materials are used in the wooden façade. A balanced proportion of windows optimizes the use of daylight, heat gains and losses in winter, protection against overheating and the consumption of gray energy. The building will be integrated into the heating network of the area and additionally equipped with a PV system.
The basic structure of the pre-greyed wooden façade refers to the orthogonally structured buildings of the quarter. The main grid is formed by smooth plank formwork and supplemented by solid wood strip formwork, which alternates with the large-format, floor-to-ceiling windows to create a lively appearance. Colored, textile sunshade awnings create a homely ambience.
The inner courtyard, on the other hand, with its long benches, serves as a meeting place and retreat. Three green islands act as structure providers of movement and recreation space and are also rainwater reservoirs. A diverse planting of different shrub and perennial species promotes biodiversity.
Visuals: Rendertaxi for JSWD, Aerila Visualisation: raumgleiter





