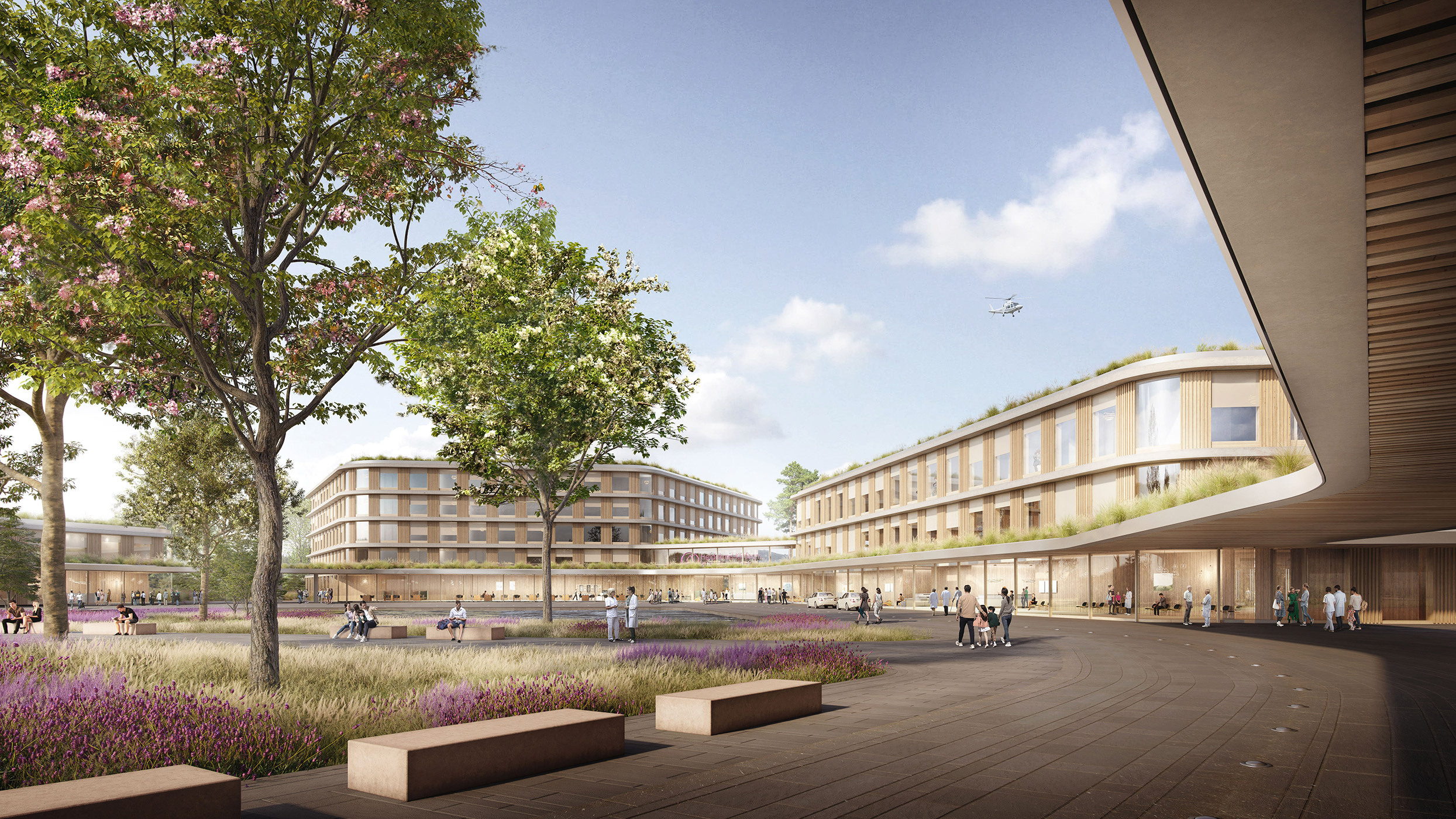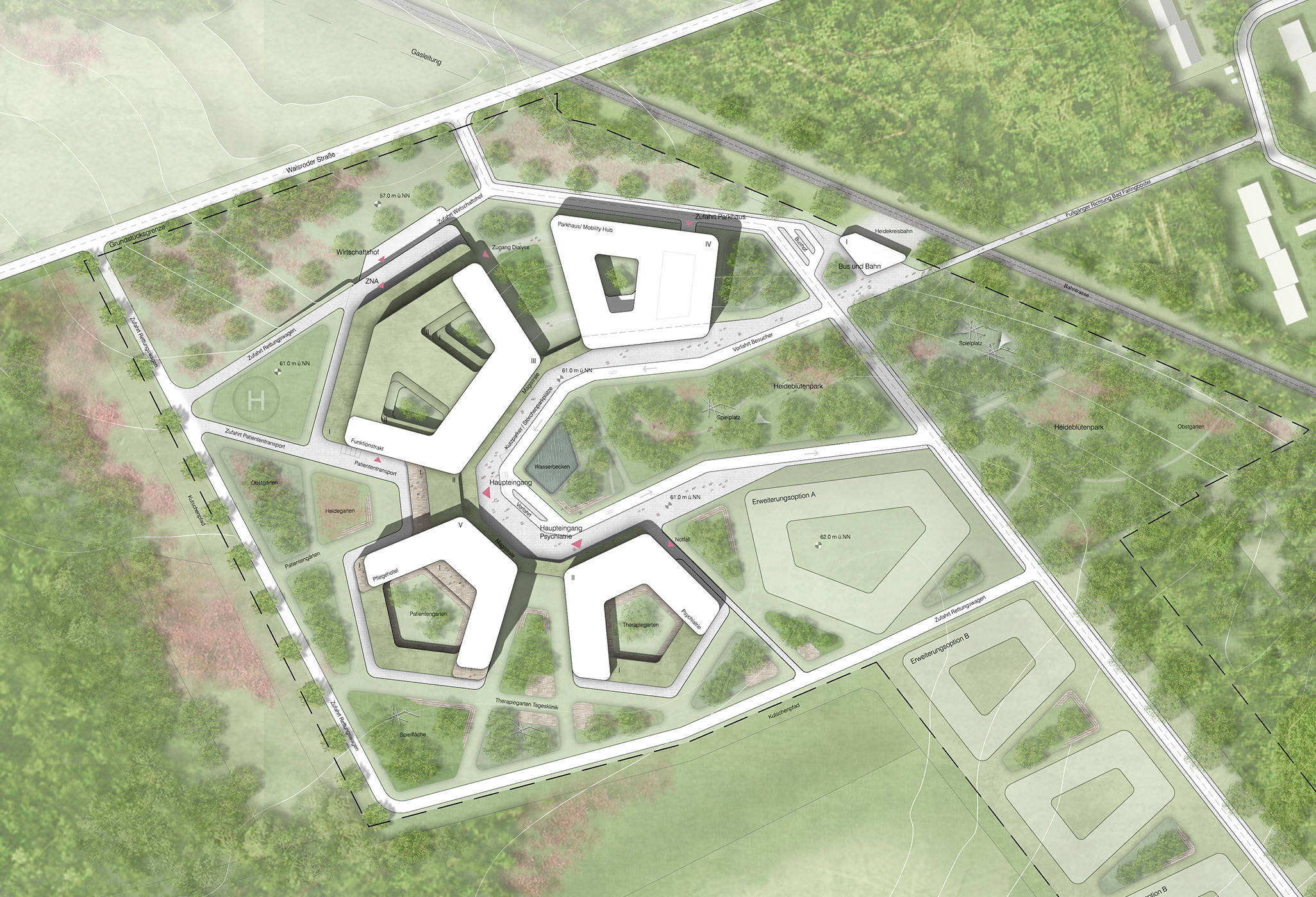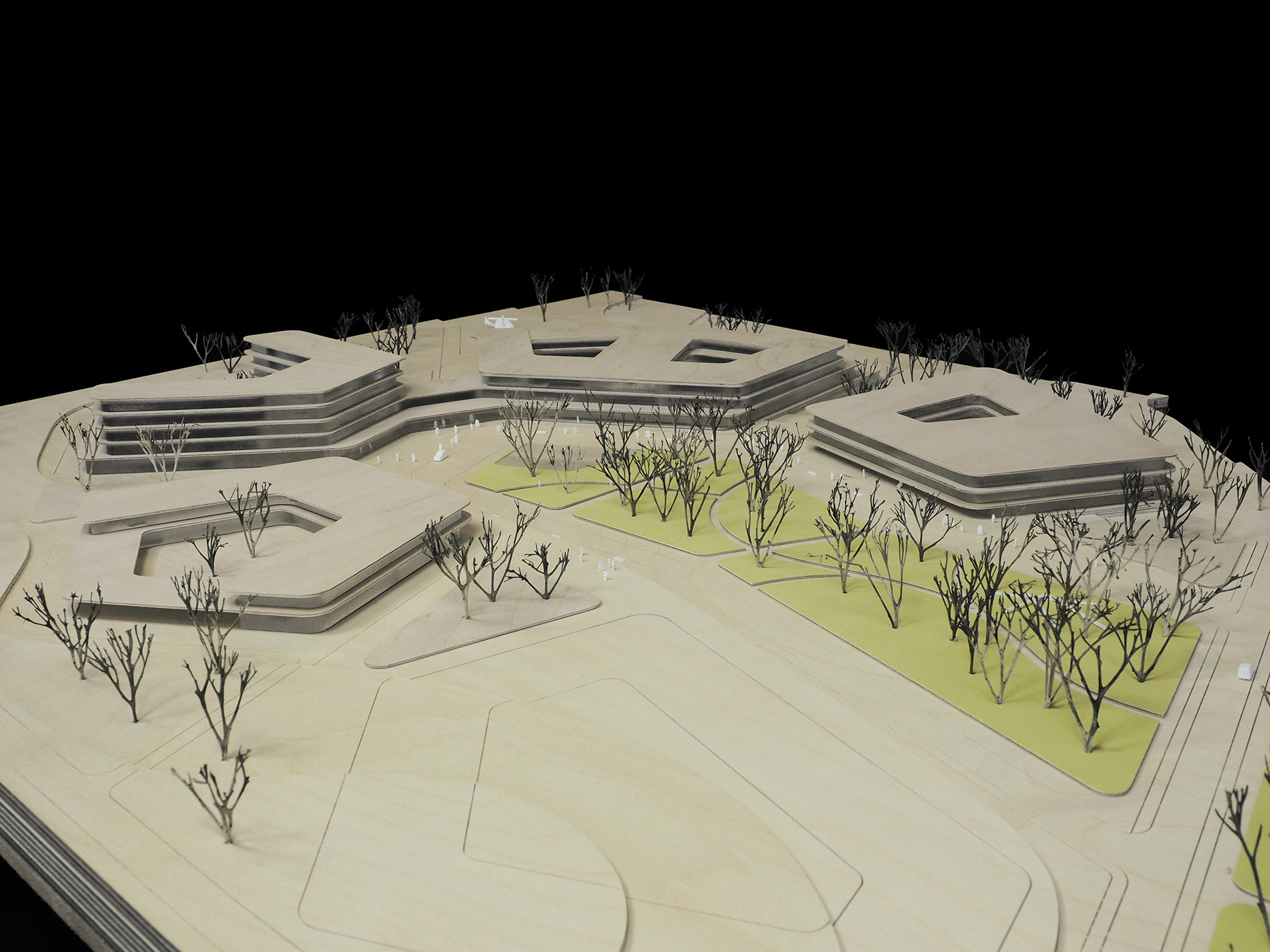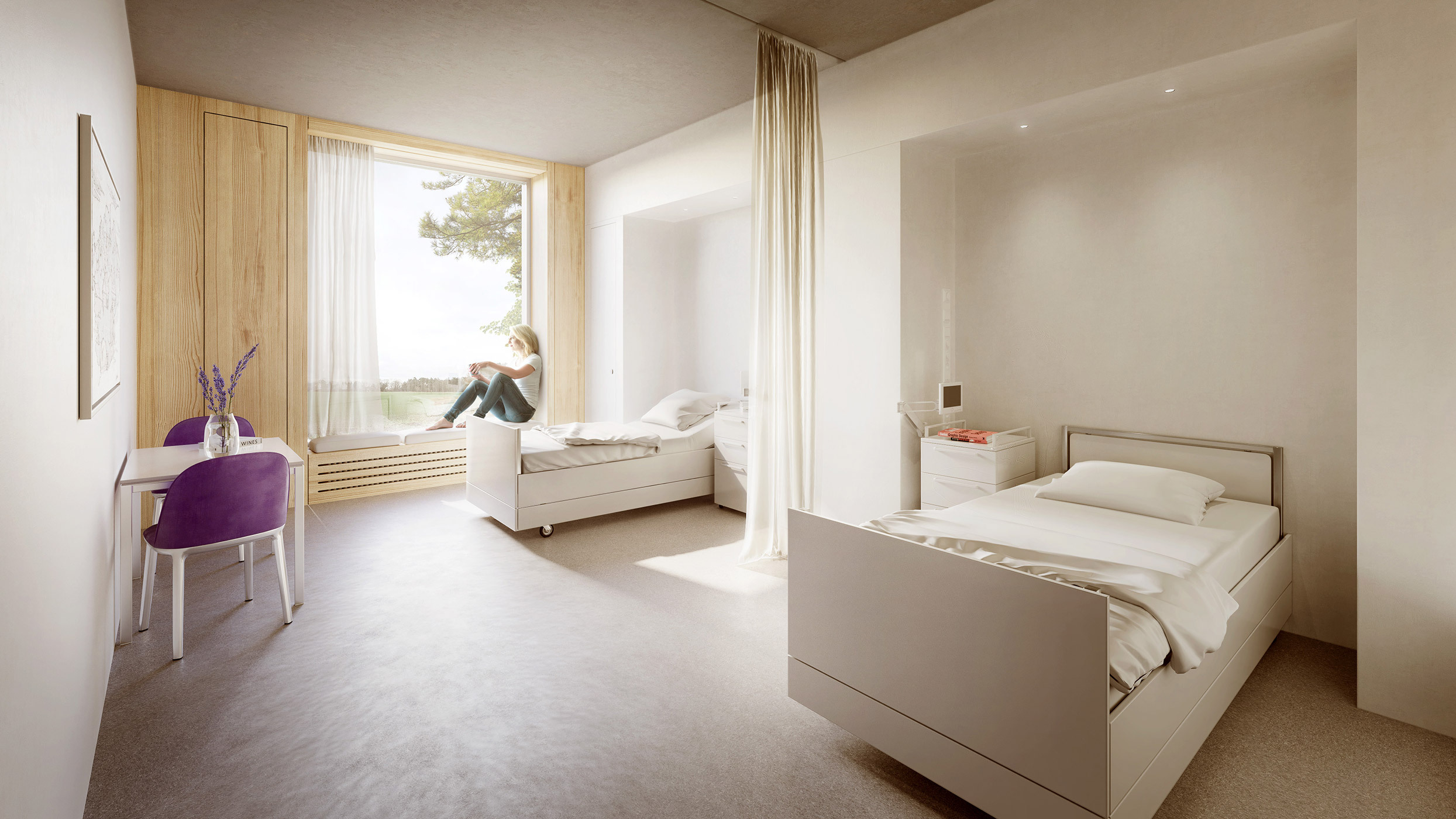Client: Heidekreis-Klinikum GmbH, Walsrode, Germany
3rd prize competition 2021
Landscape planning: RMP Stephan Lenzen
The planned new building will unite the hospital, which is currently spread over several locations, at a new site. In addition, a futureoriented approach to care and treatment will be implemented. The buildings of the psychiatric department, functional wing, care hotel and multi-story car park of the new health campus surround a park-like green space. A diverse quality of stay for visitors and patients and a harmonious transition to the surrounding landscape is the goal of JSWD's concept.
The central access is via the day-lit entrance hall. An arterial route connecting all areas is the logistical centre of the clinic. The desire for strong interdisciplinary communication is met above all by concentrating the specialist departments on one level and by the high functionality of the internal circulation concept. Green inner courtyards offer further recreational and lighting possibilities. The planned building structure can be easily extended in a modular fashion.
Floor slabs projecting from the façade level as well as warm wooden surfaces and large-scale windows give the building ensemble an open and light appearance. Passive solar shading and the optimal use of daylight are also ensured in this way.
Visuals: Rendertaxi, Site plan: JSWD, Model: Atelier Kikiriki




