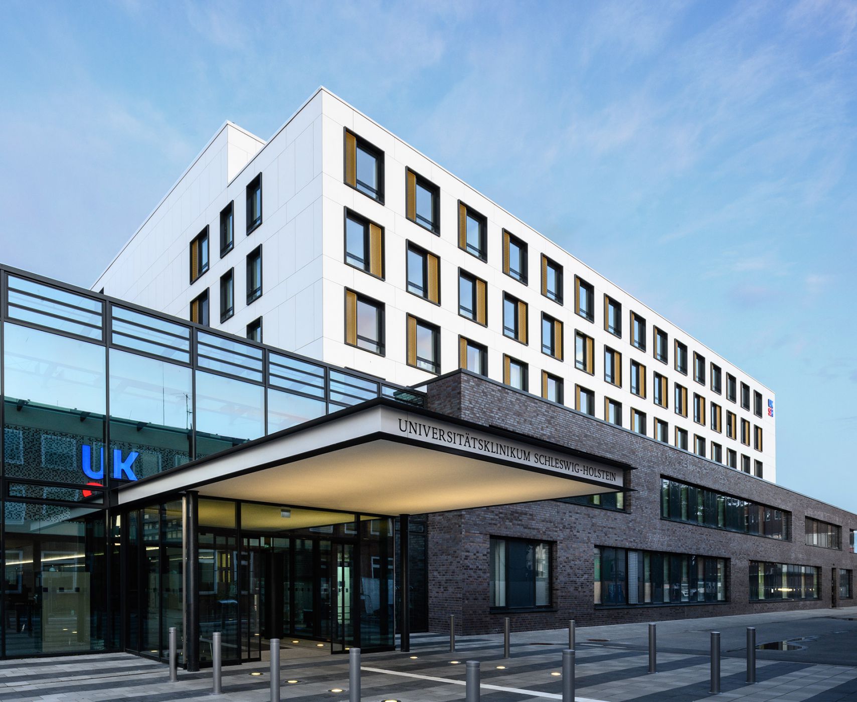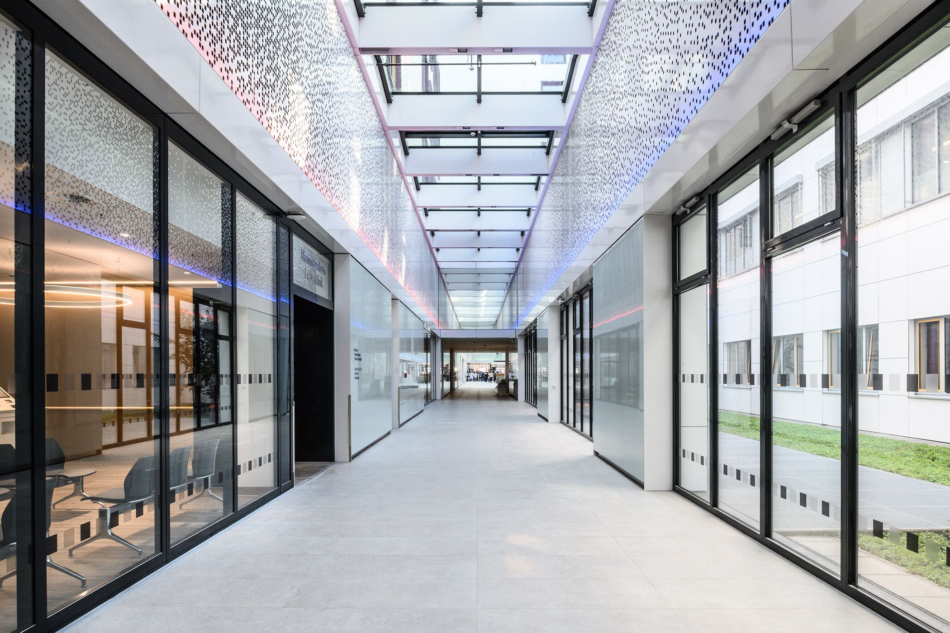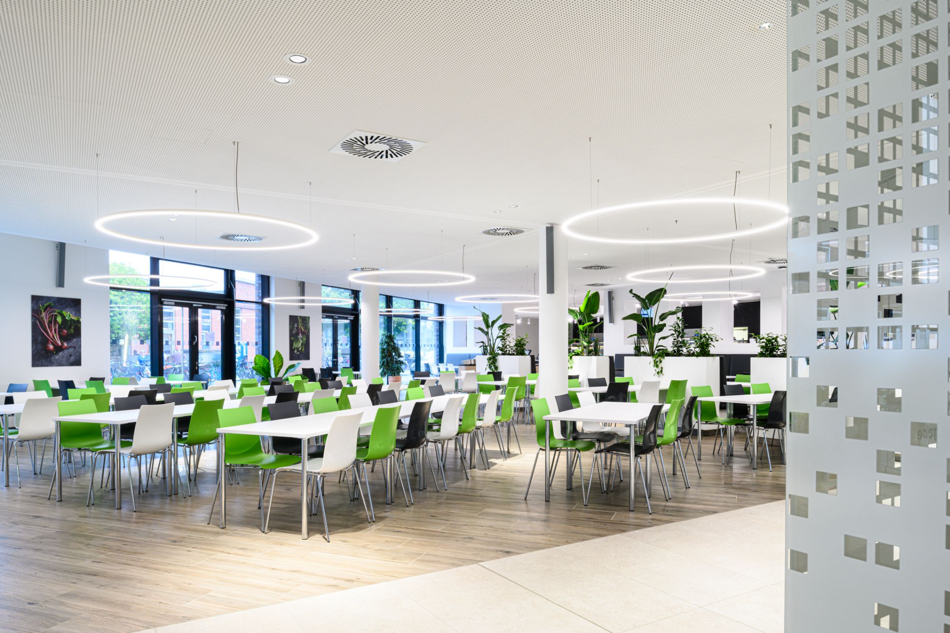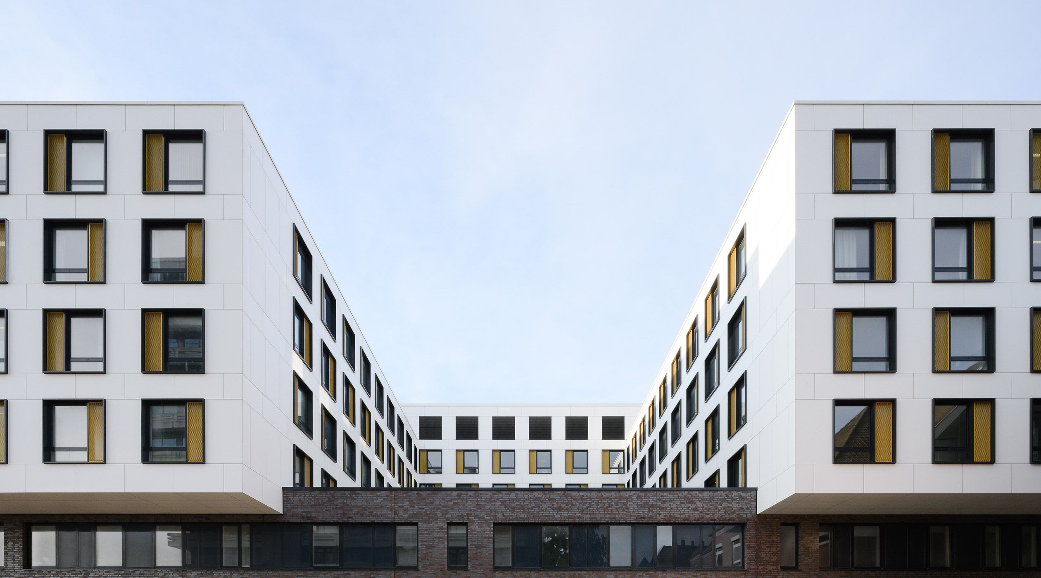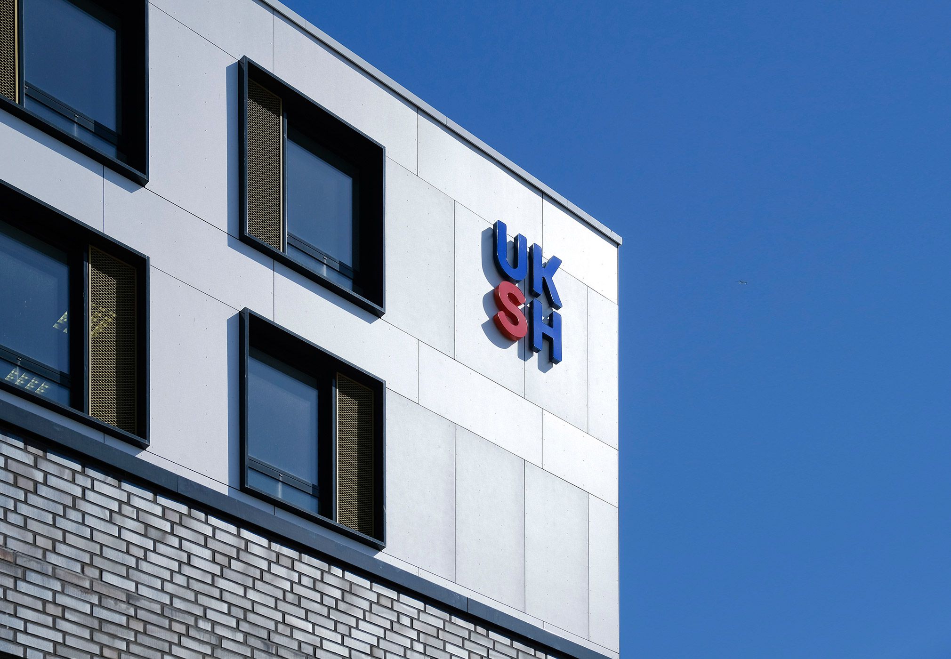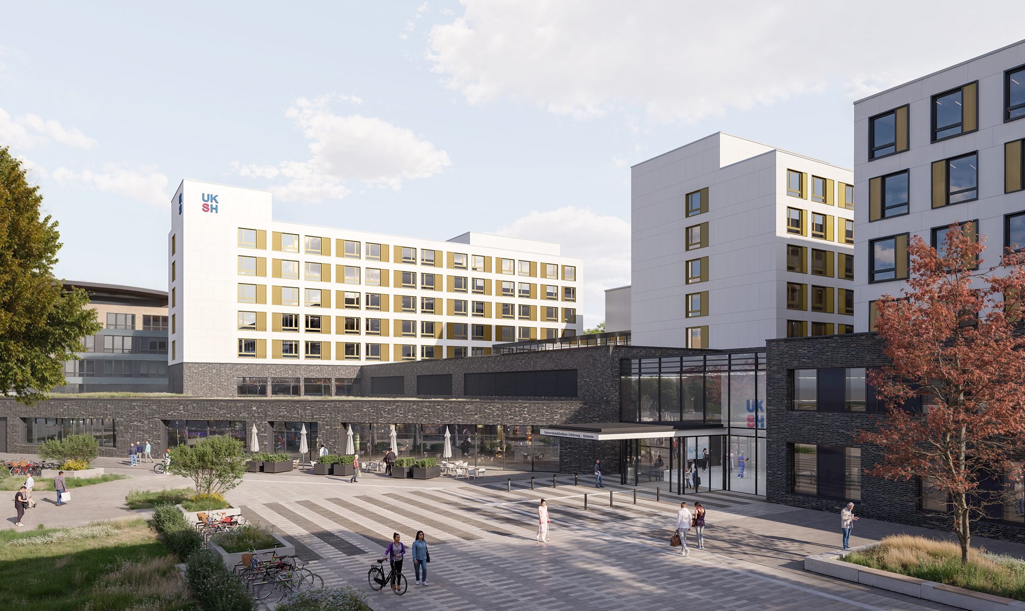Client: UKSH in Public Private Partnership with BAM and Vamed
1st Price Competition in Cooperation with HDR, tsj, ash 2014
Completion New Construction 2019, Refurbishment 2024
Photos: Christa Lachenmaier, euroluftbild.de/Robert Grahn
The University Medical Center Schleswig-Holstein (UKSH) is expanding and optimizing its two locations in Lübeck and Kiel. The project involves expanding certain structures and renovating and partly converging existing buildings in order to increase efficiency and cost-effectiveness as well as to ensure that UKSH can remain competitive in the future.
At the Kiel Campus, the various building uses will be centralized in a large urban form and logically interlinked with the existing buildings. The campus will have a new main entrance. The outpatient clinics, other departments and the wards, which are arranged in a comb-like shape, can be reached via the adjoining main entrance. The new forecourt provides access to additional departments and newly created competence centers. The existing ENT clinic building will be converted and extended in accordance with the preservation order. Towards the waterfront, the mother-child center forms the keystone of the central clinic. The adjacent botanical garden provides a green surroundings.
While the base of the new building is clinkered in a way typical of the region, the facades of the wards above it are set off with white fiber-cement panels. Together with the gold-colored sunshade elements made of expanded metal, creating a cozy hotel feel.

