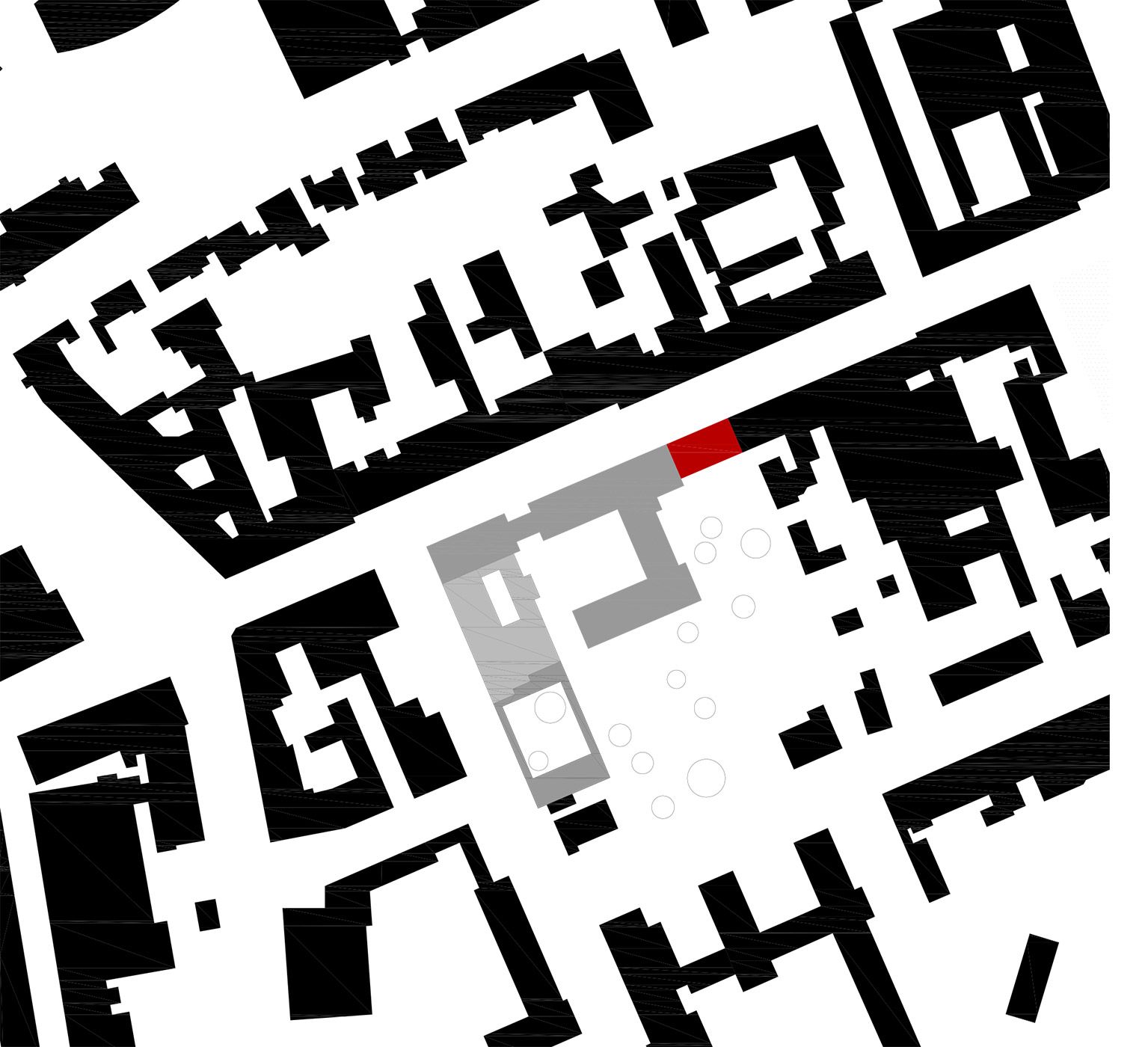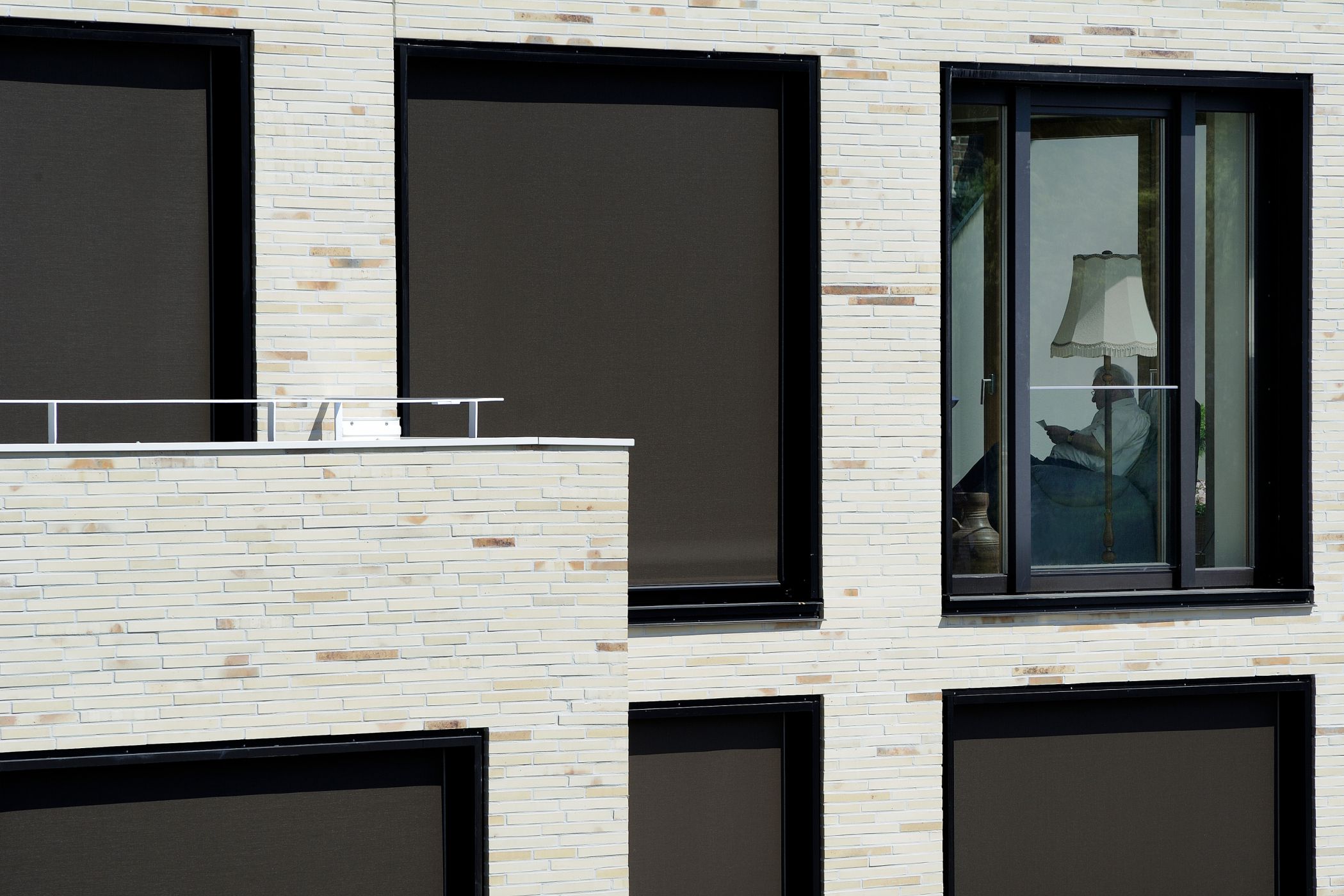Client: Seniorenhaus GmbH der Cellitinnen zur hl. Maria
Completion 2013
Winner "Fritz-Höger Brick Award 2014"
Photos: Christa Lachenmaier
The five-story house for assisted living sets an urban accent in downtown Düren. The facade deliberately interrupts the architecture of the Cellitinnen-Seniorenhaus St. Gertrud (planning JSWD), which opened in 2005 and was expanded in 2013, and indicates a new orientation of its services. The striking new building allows seniors to live independently in an urban location. While the house is rather closed to the street, it opens up to the park-like garden with spacious loggias. The handicapped accessible house has an internal connection to the main building with house restaurant on the first floor.
The light, flat-format clinker bricks with color-matched jointing, the recesses in the cubature and the flat roof give the building its own identity. Two large, contrasting openings, each covered with a modern "inlay", illuminate the stairwell and part of the interior, but at the same time limit the view from the outside. The perforated, three-dimensionally shaped aluminum panels used here have a dark brown anodized tone. This material is repeated in the metal banding that frames the loggias and windows.





