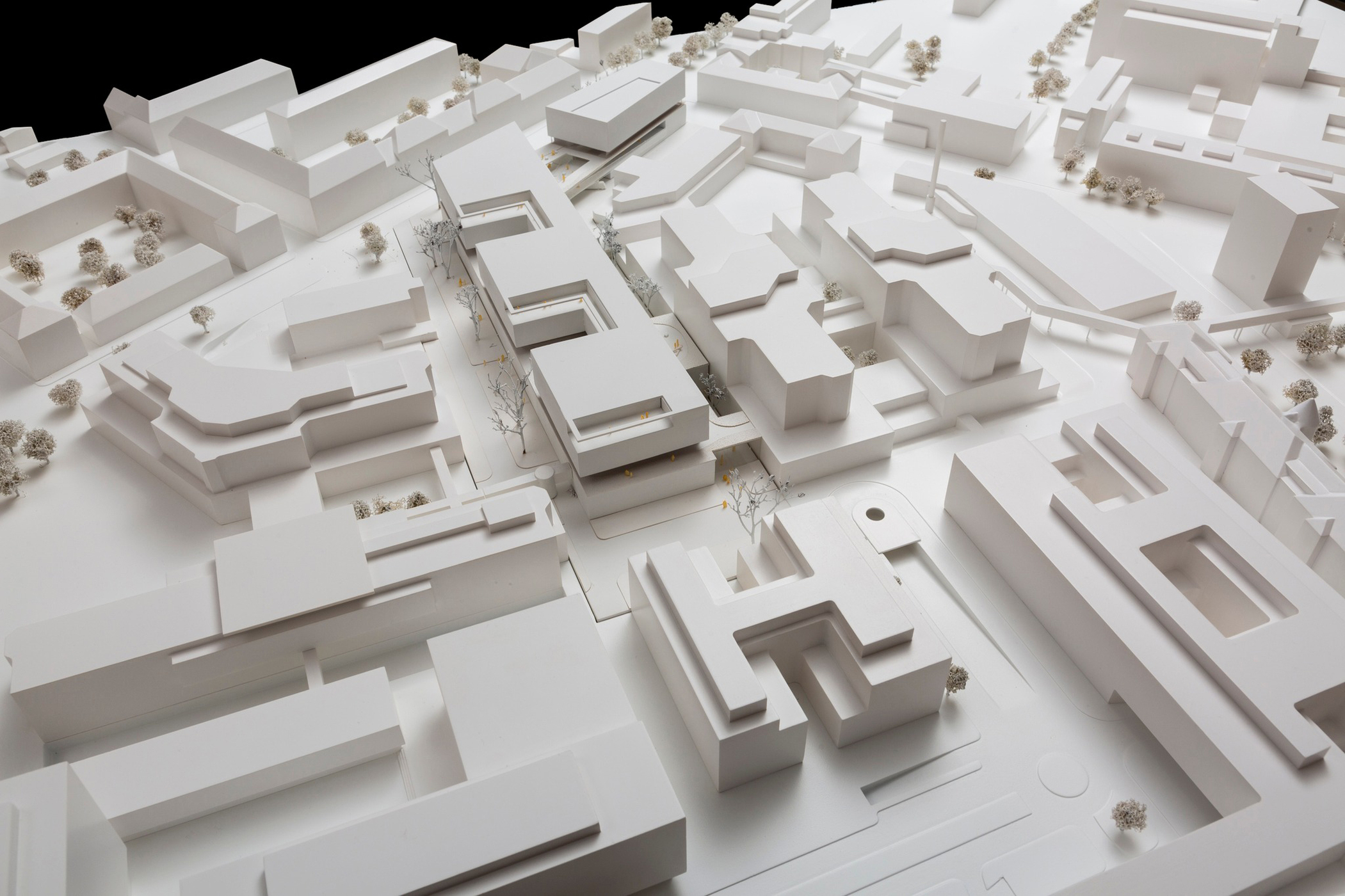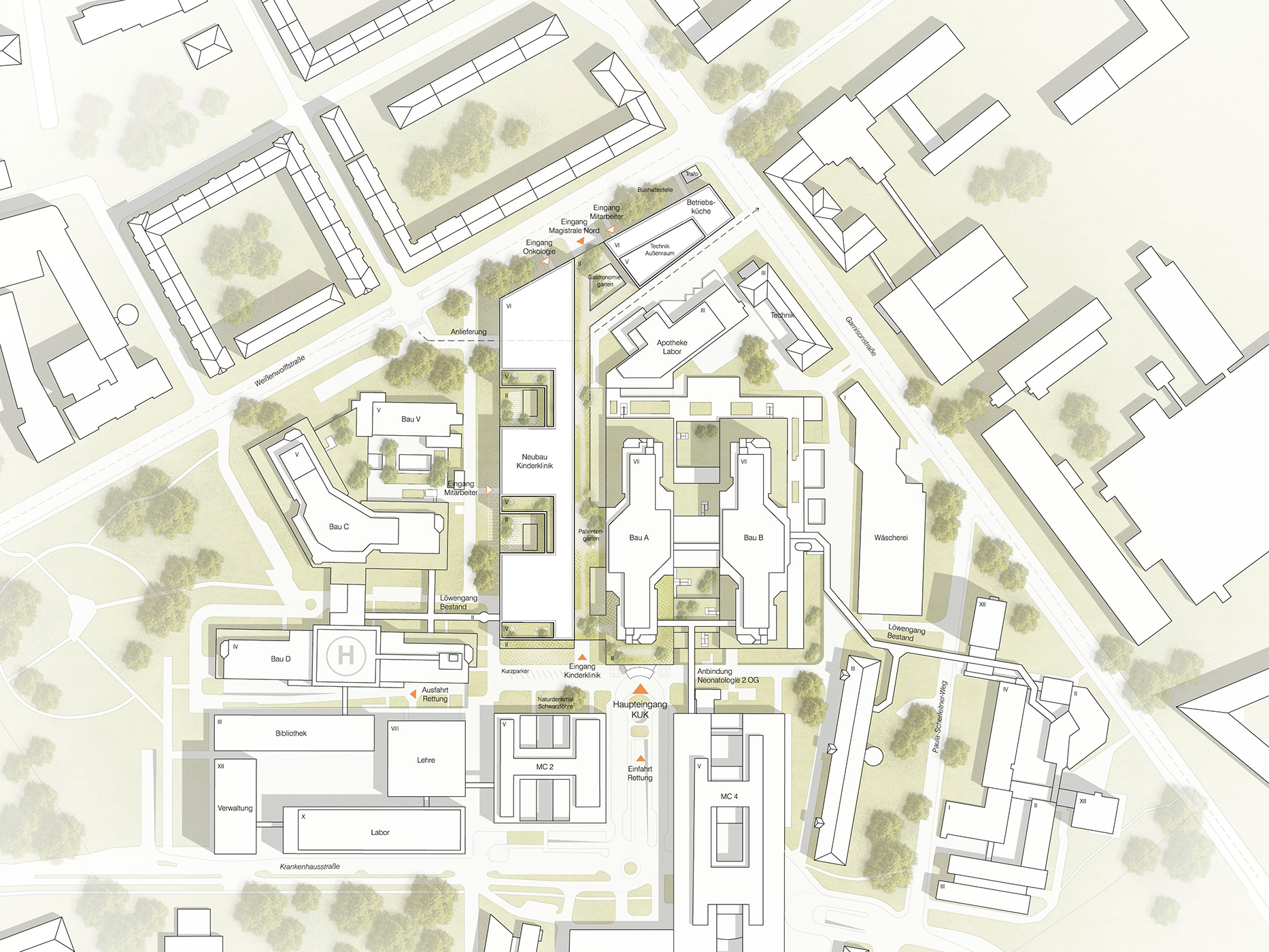New construction of children's center, staff kitchen and staff restaurant
Client: Kepler University Hospital GmbH
1st prize two-phase realization competition 2022
The comb-like structured long building with accompanying magistrale completes the center of the Med Campus. The north entrance forms the new address and creates a network with the city through the location of the staff restaurant on Weißenwolffstraße.
The two-story base of the new Children's Center will house, among other things, the operating rooms. Above the base, there is a recessed technical floor with play terraces in front and, above this, the nursing wards on three floors. A timber hybrid construction is planned.
The new building is designed to meet the special needs of young patients and create optimal conditions for their care. Generous areas for play, opportunities for retreat and a building structure that allows plenty of light in will make the children's stay as pleasant as possible. In addition, ample visiting opportunities will be created for their loved ones.
The project is scheduled to be operational in 2030.






