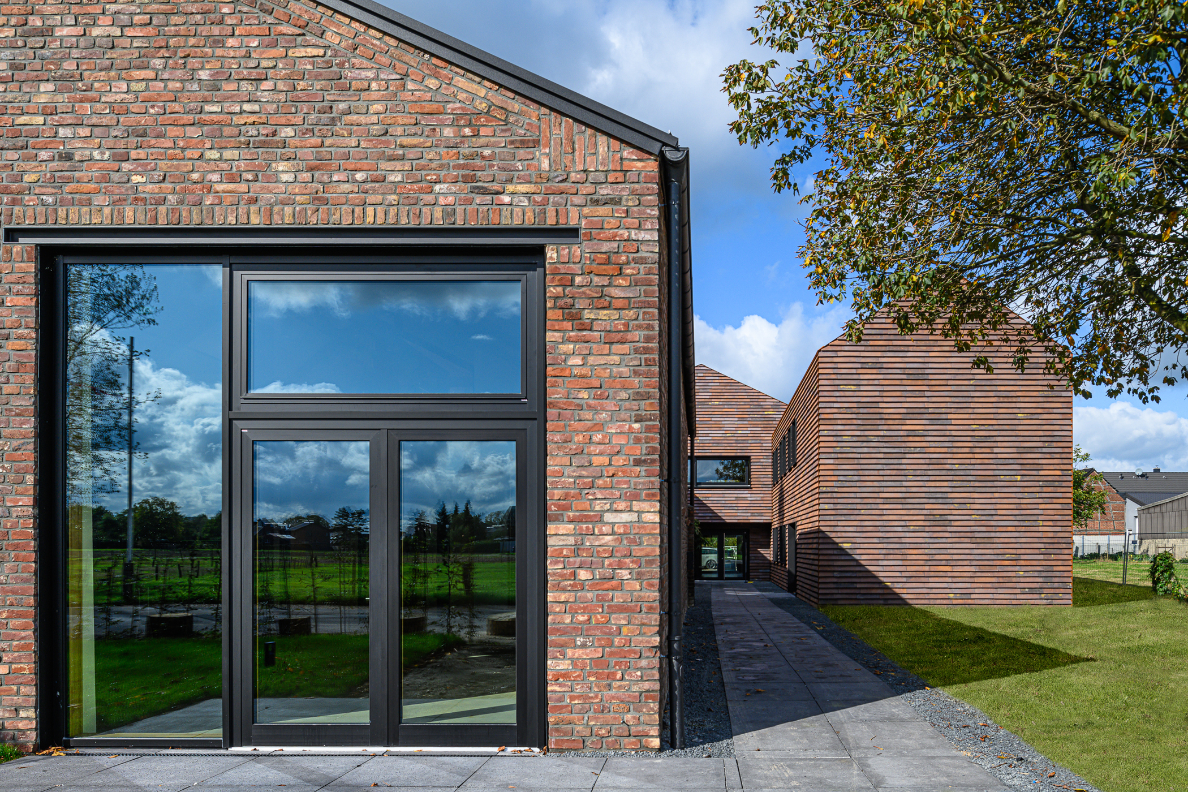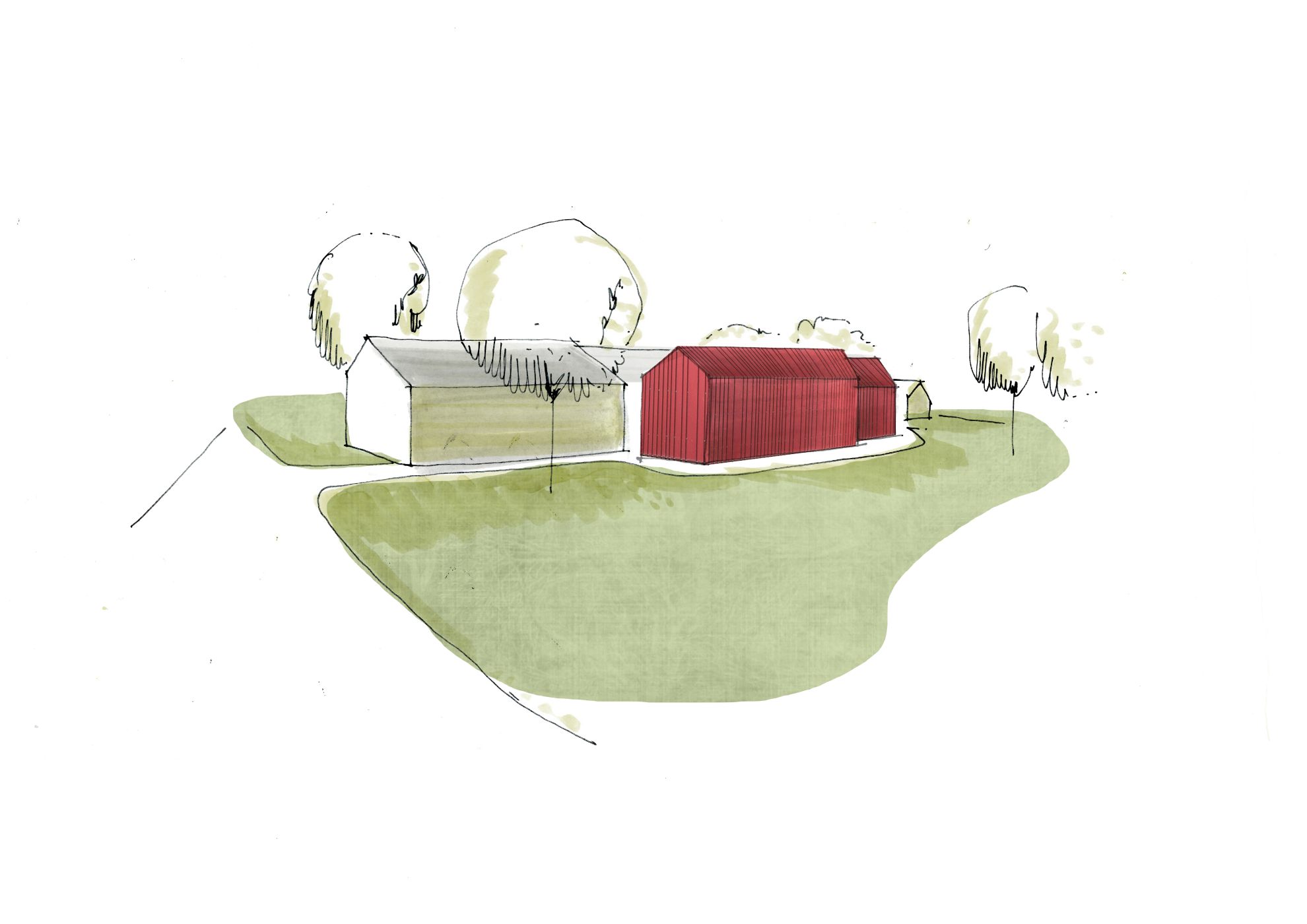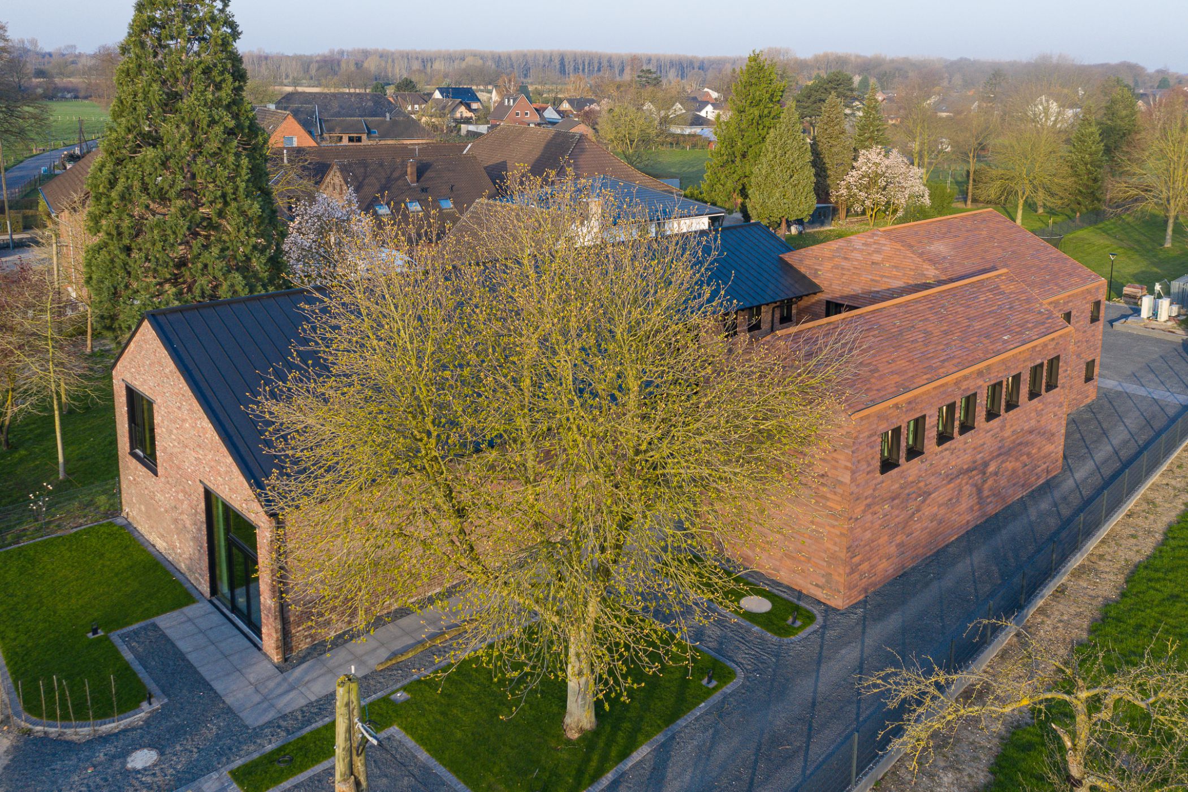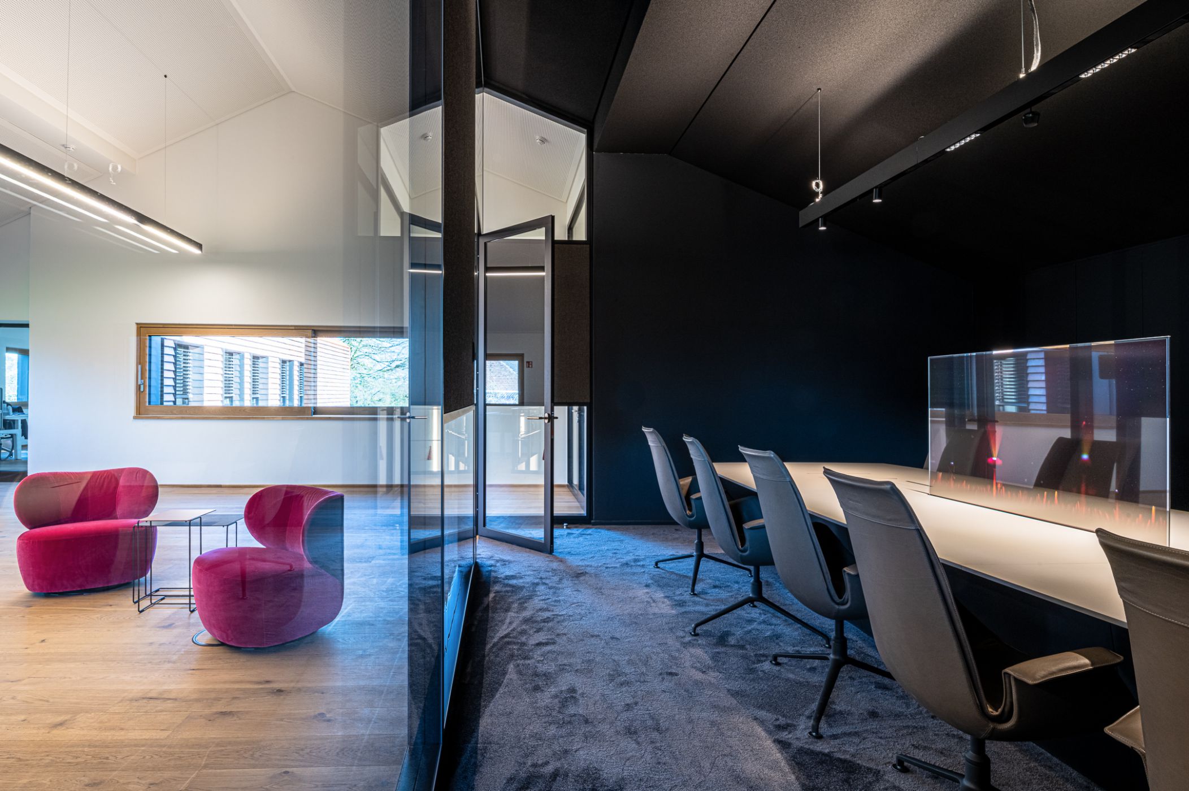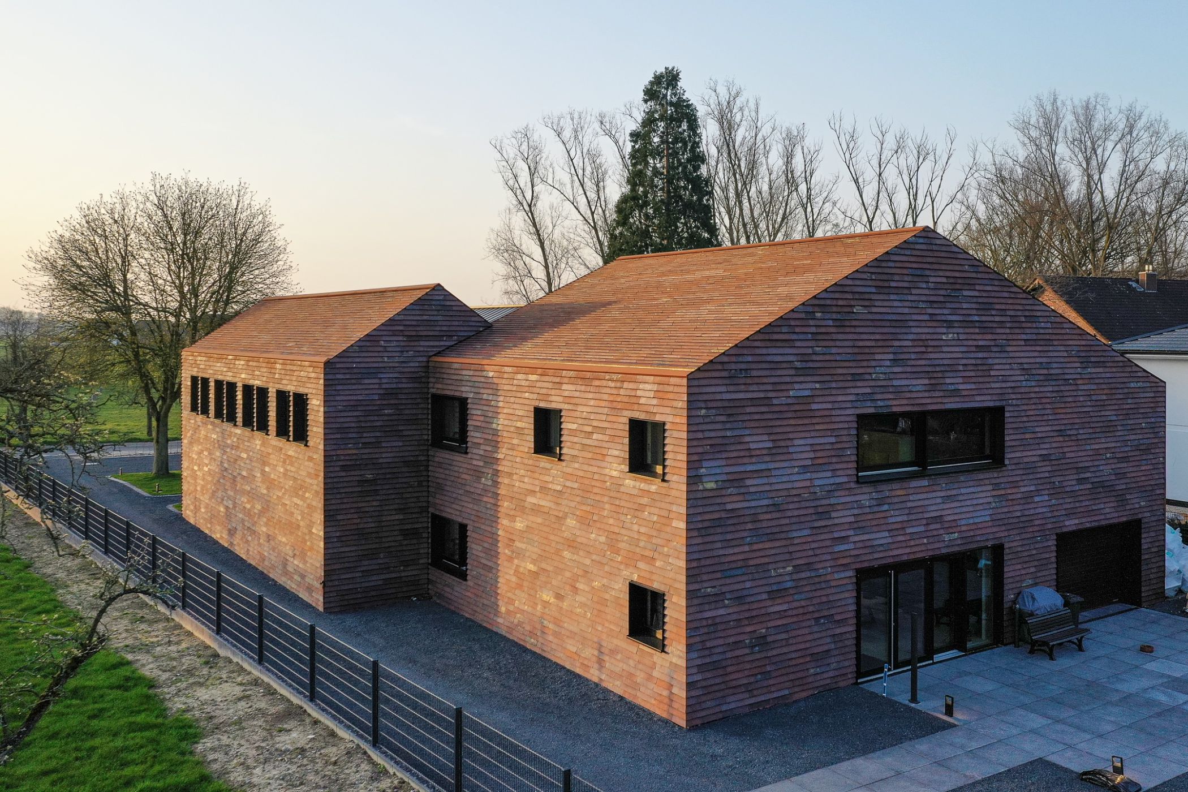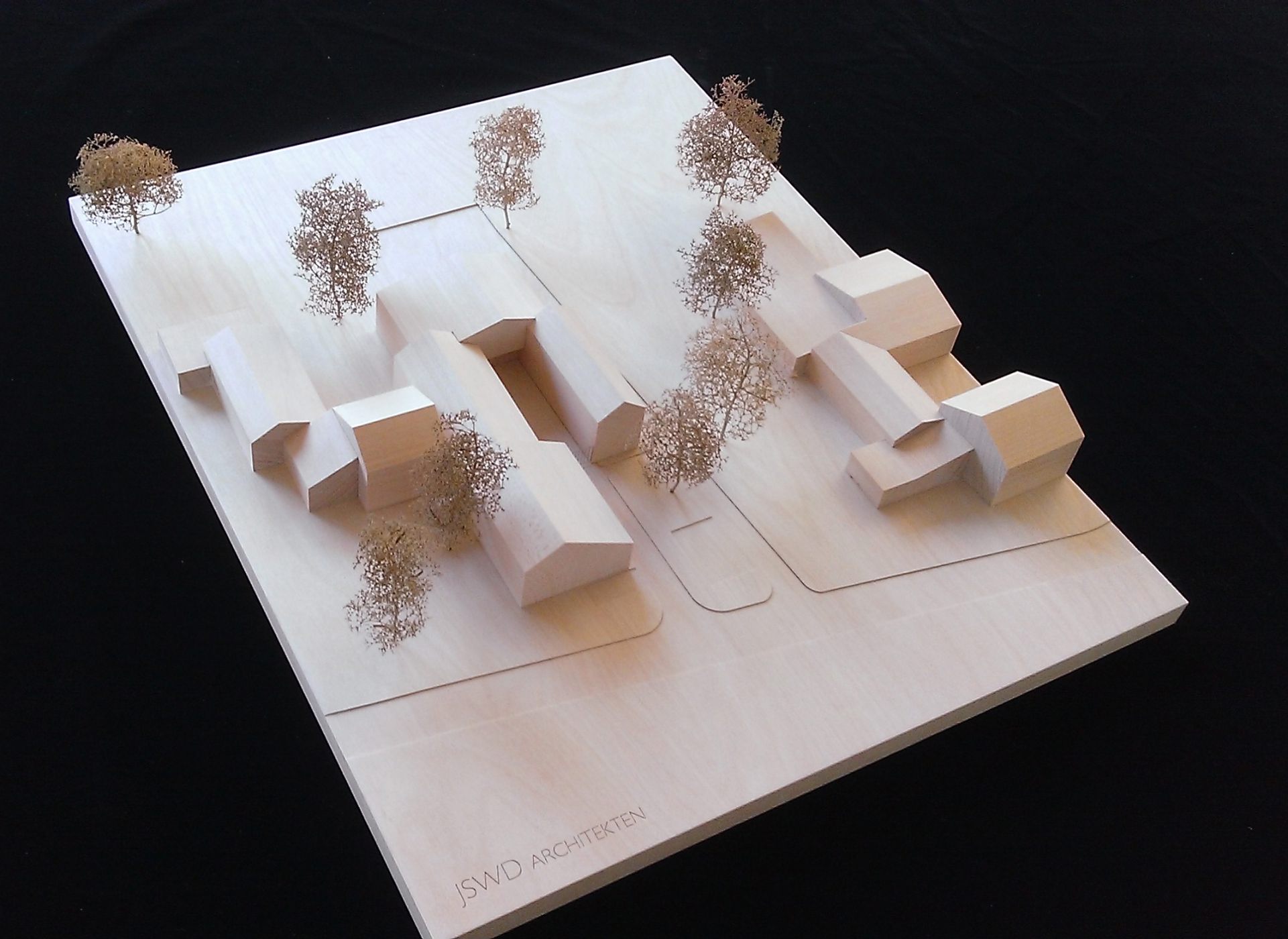Reuse former farmstead, Korschenbroich, Germany
Client: zgoll: GmbH
Completion 2019
Photos: Christa Lachenmaier
A former 19th century farm located in the Lower Rhine Valley is the new zgoll: GmbH Headquarters. The client develops innovative media technology concepts and integrates them into their customers’ architecture, furniture and work processes.
The large barn of the existing ensemble became a showroom for current conference technology. Workshops and offices are located in a second, two-storey existing structure. The original house and a connecting building were demolished and replaced by a new structure that includes office workplaces, storage areas and kitchen. This is the headquarters’ communication center.
The material concept reflects the sensibilities of the existing buildings. The uniform, flat, clinker cladding the facade and roof covering shows a deliberate reduction in detailing. The new building’s facade is scale like and mitred at the building corners. This creates the association of a barn with clapboard. The windows are black on the exterior and wood-colored on the interior. The new floor coverings include polished screed, parquet flooring or, if acoustically required, carpet.

