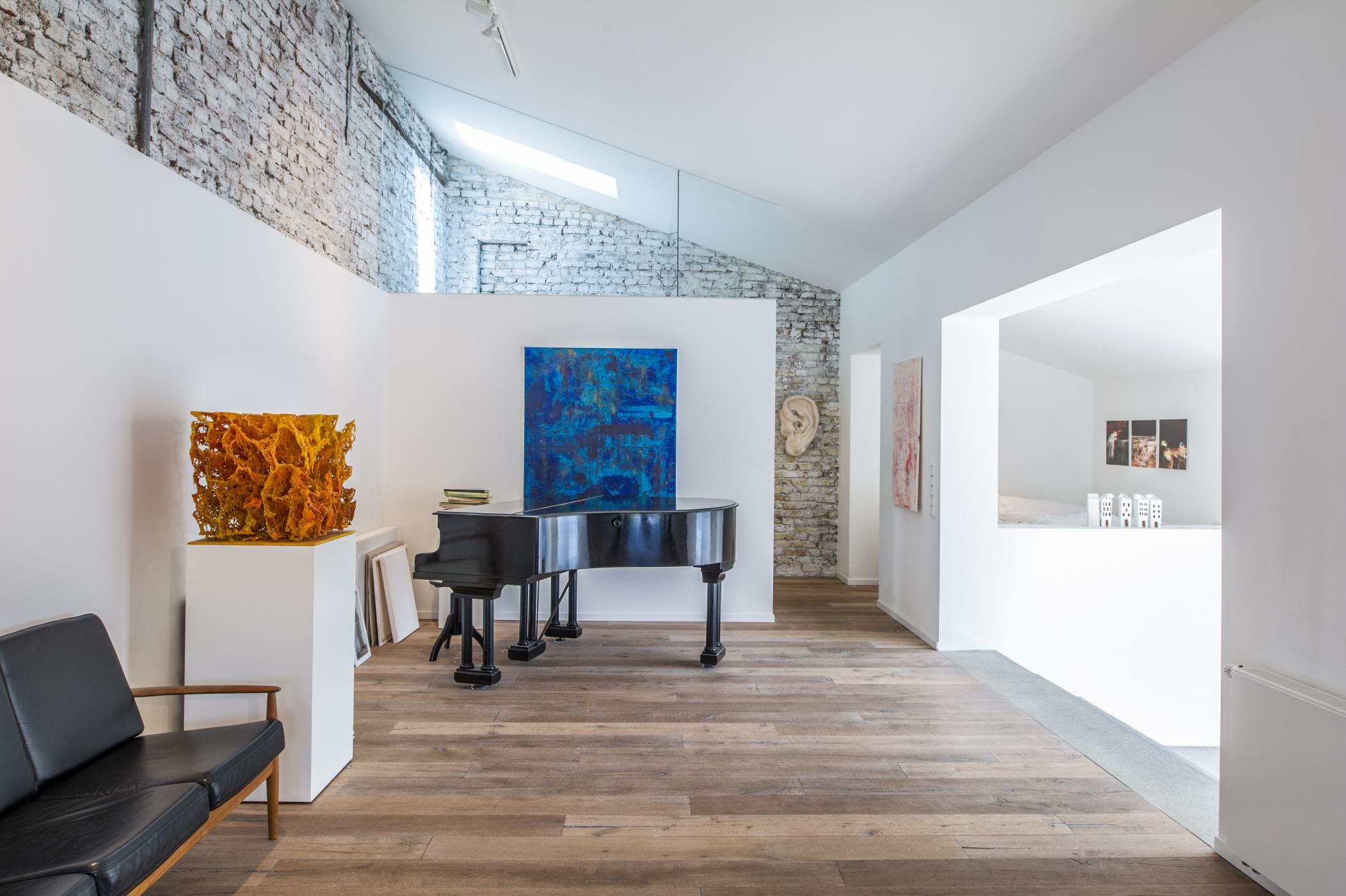Reuse barn building
Client: privat
Completion 2013
What used to be a barn building was converted into an atelier. All extension and ancillary structures had been removed and the structure was transformed back into its original state. With its simplicity of form and materials, the converted structure now fits naturally into the village setting. Remnants of the characteristic historic components remain visible in the interior - old walls and beams of the former false ceiling contrast with smooth white picture walls. A huge display window stretches the interior space toward the patio, which is covered with Rhine pebbles, and opens the view toward the yard.
A constant flow of exhibitions, lecture series and concerts utilize the Atelier.
Photos: Christa Lachenmaier





