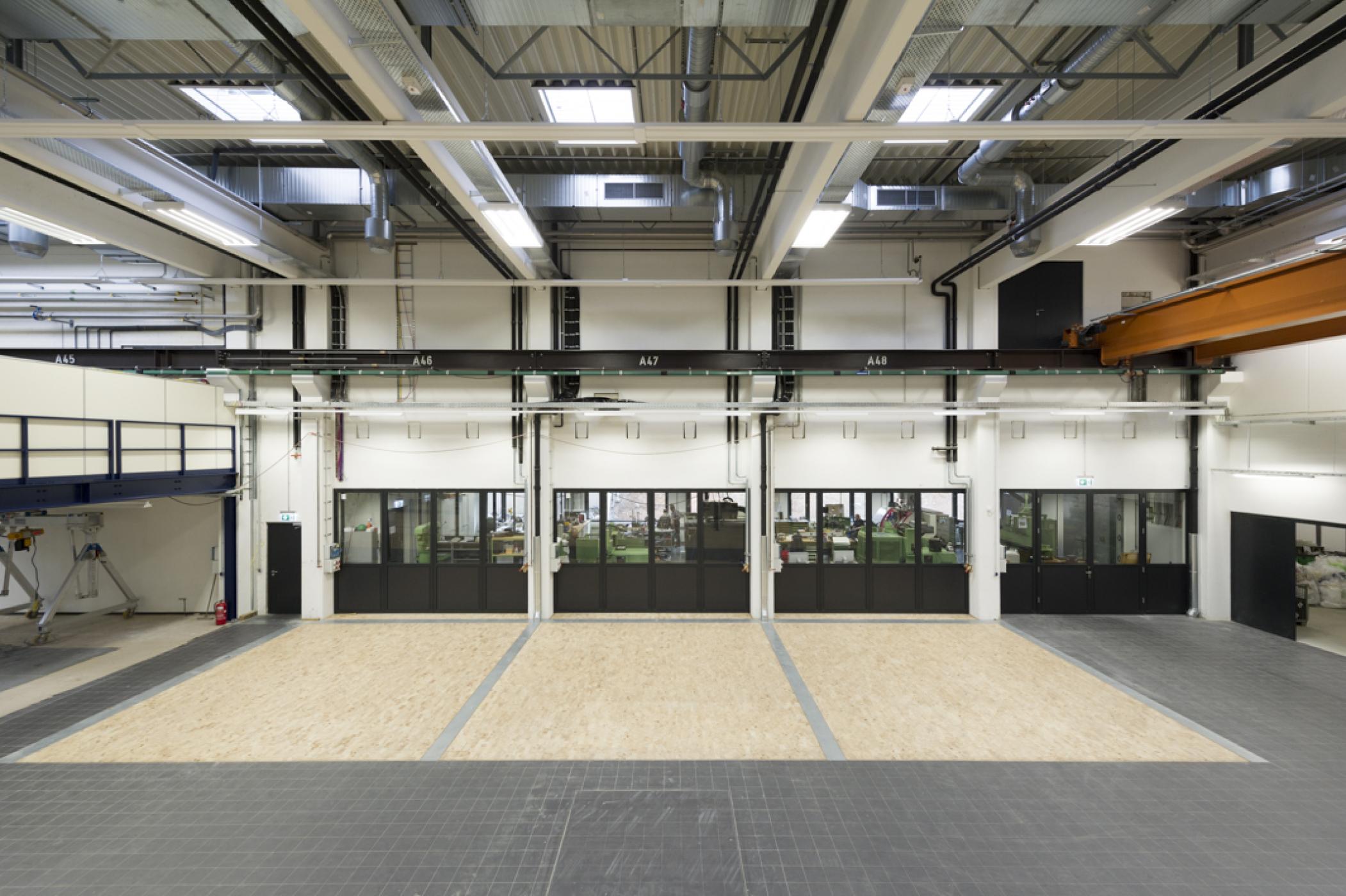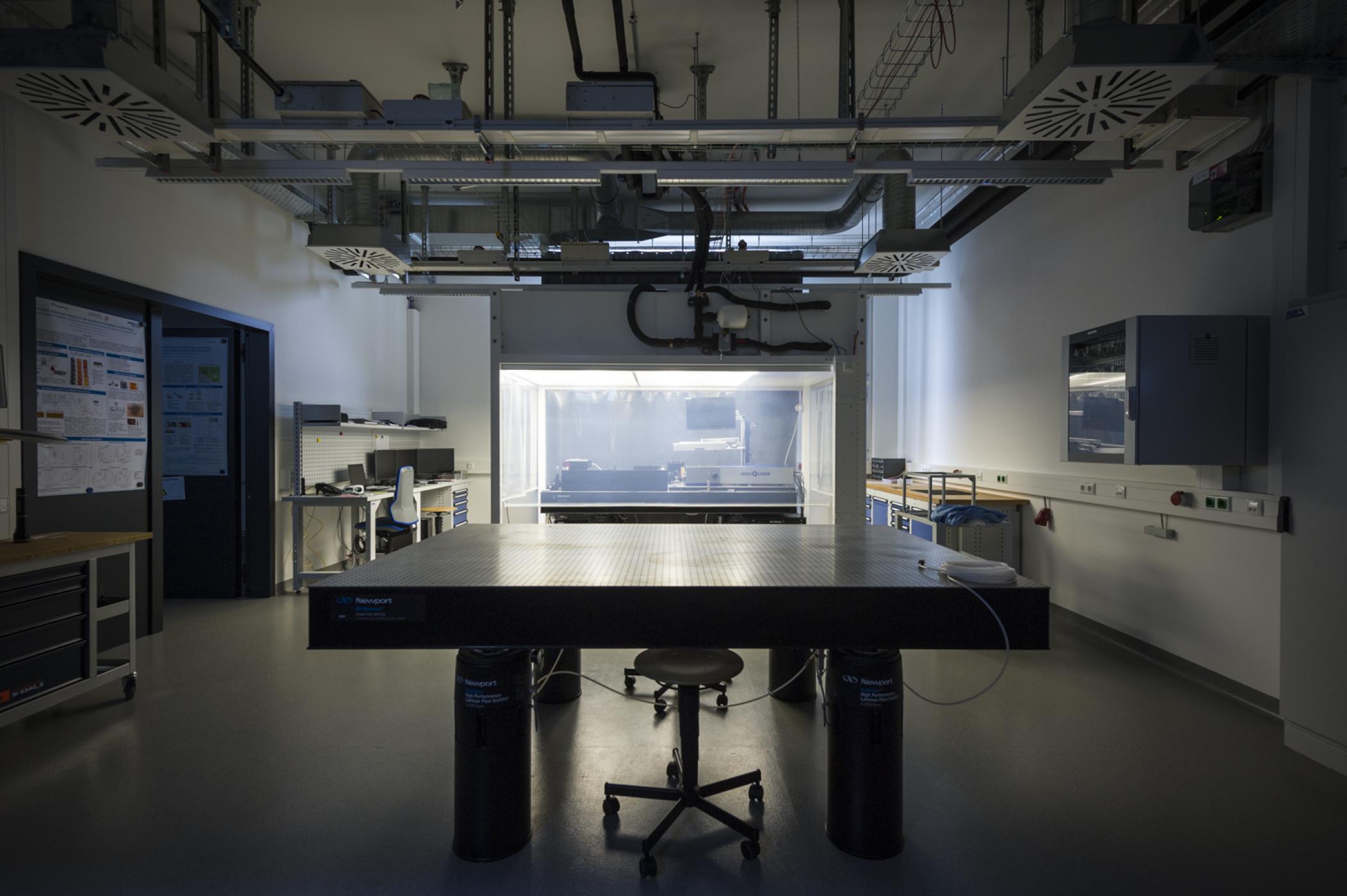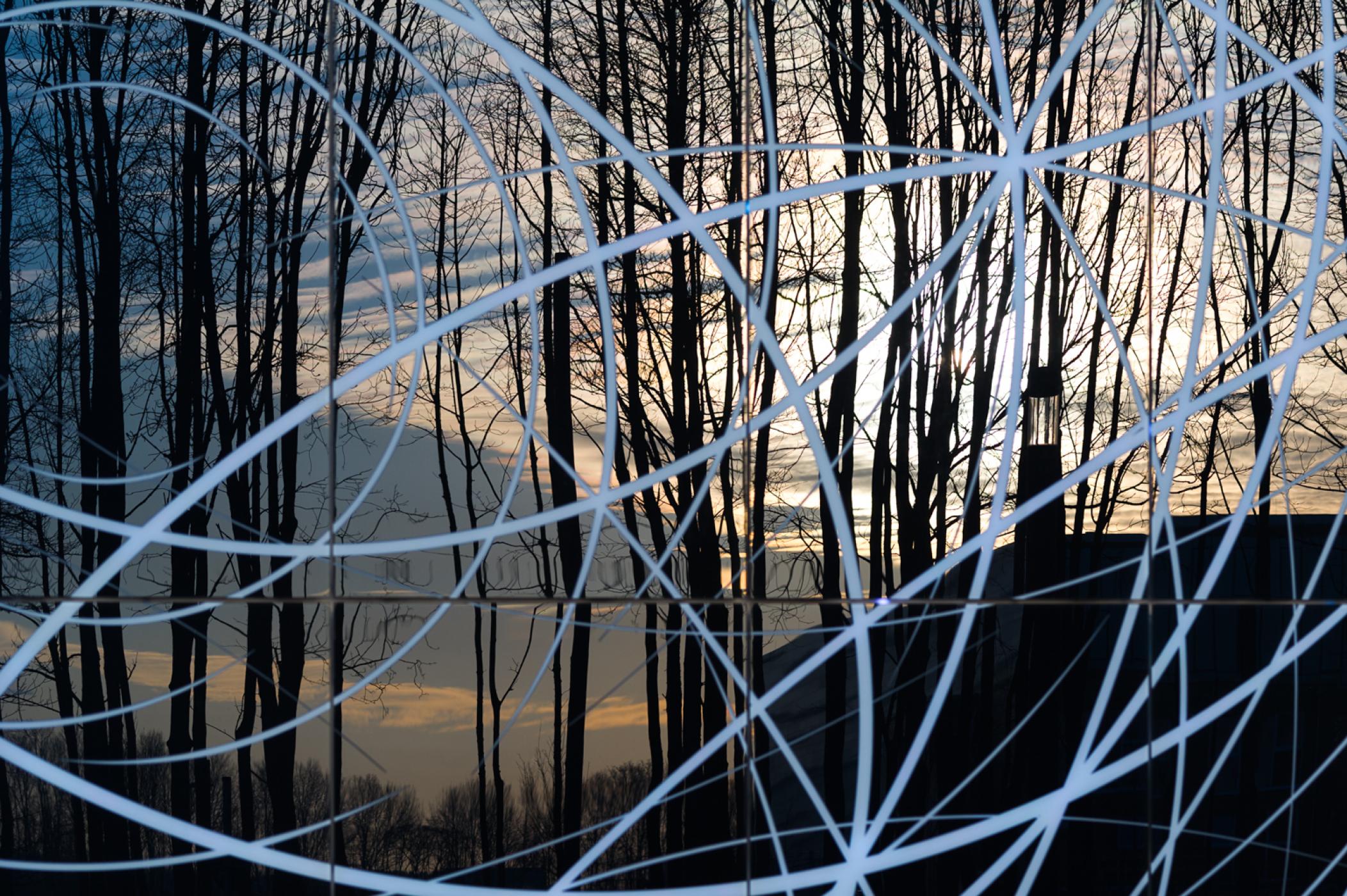Expansion Fraunhofer Institutes ILT + IPT, Aachen
Client: Fraunhofer-Gesellschaft e.V., Munich
Completion 2014
Light art: Anette Sauermann
Photos: Christa Lachenmaier, Cologne
The Fraunhofer-Gesellschaft will locate its centre of competence for high-tech production for growing markets on the campus in Aachen. As part of the development, both neighbouring Fraunhofer-Institutes ILT (Institute of Laser Technology) and IPT (Institute of Production Technology) will be expanded by approx. 9,300 sqm of laboratory and office space. In the successful concept of JSWD Architects the expansion areas are to be positioned around a new forecourt at Steinbachstrasse. This entrance area will mark anew the address of the two institutes and will guide employees and visitors towards the main entrances. Functional deficiencies of the current building will be remedied, and the development will be expanded. The material used for the facade cladding of the ILT is a light-coloured concrete block similar to the existing facade. Anthracite-coloured aluminium sheets with a three-dimensional surface structure are used for the IPT. Due to the changing "aggregate states" of the facade (open, closed, day, night) the building will have a different effect on its environment during the daytime and at night.
At the ground level, an integral artistic concept forms the corners of the two facing buildings. The artist Annette Sauermann designed a light installation, which on the one hand symbolizes the shared identity of the two institutes but at the same time their independence. With this in mind, white rounded lines on black background characterize the light module of the IPT while straight perspective red lines on white make up that of the ILT. Using computer-controlled input of different impulses, the light lines (LED) symbolize the internal activities of the institutes in abstract form.
An adjoining parking garage for both institutes’ users and visitors had been completed back in 2012.








