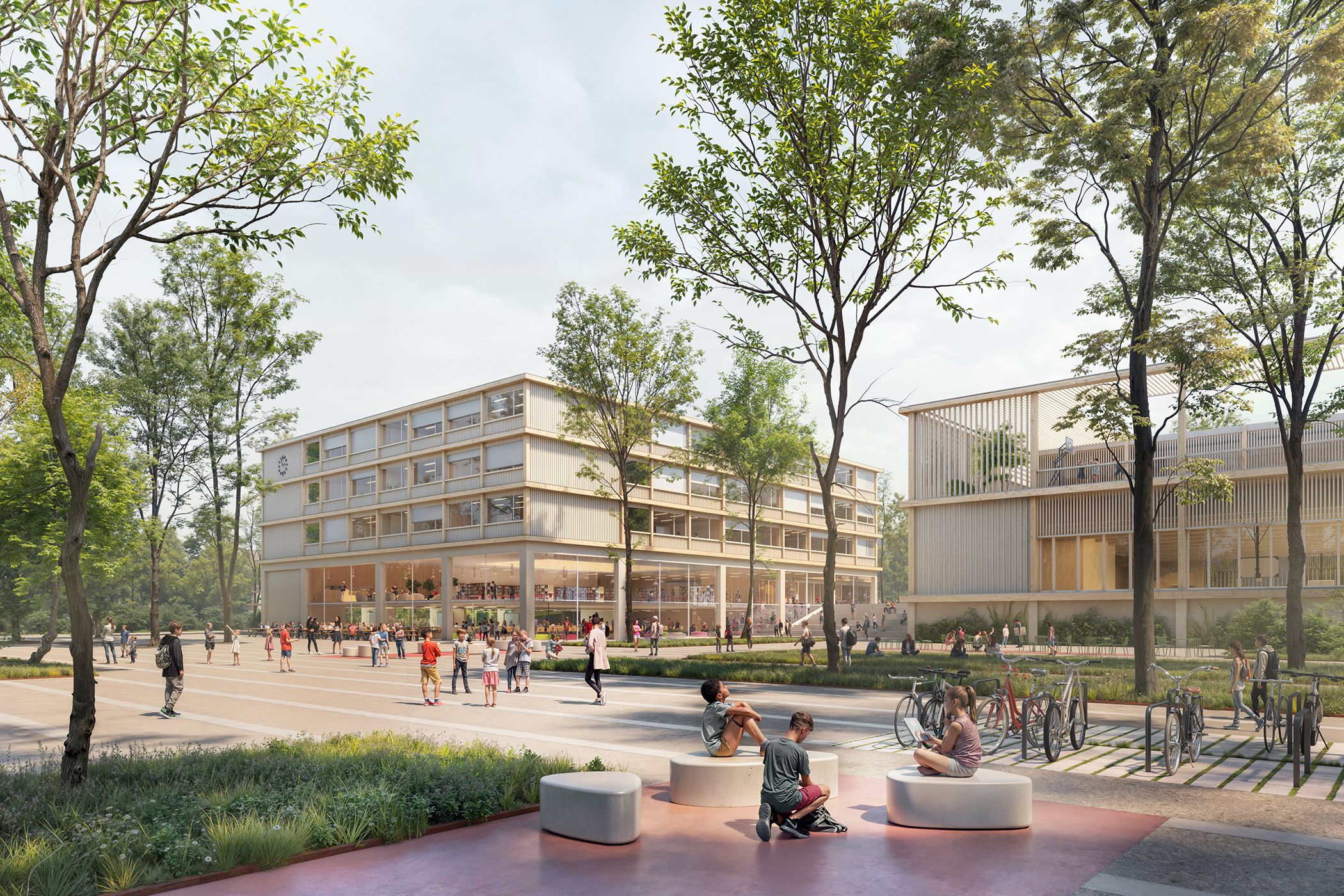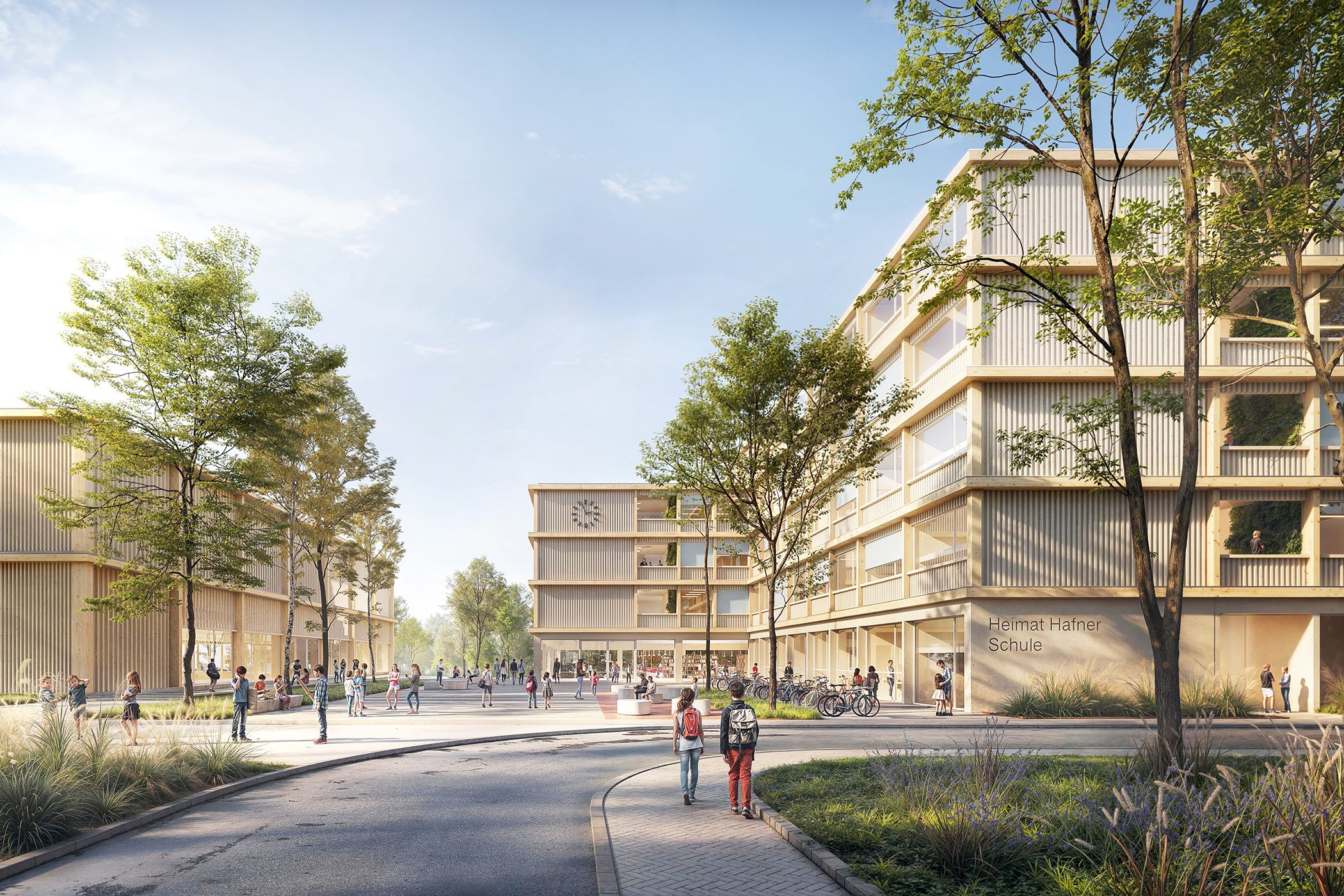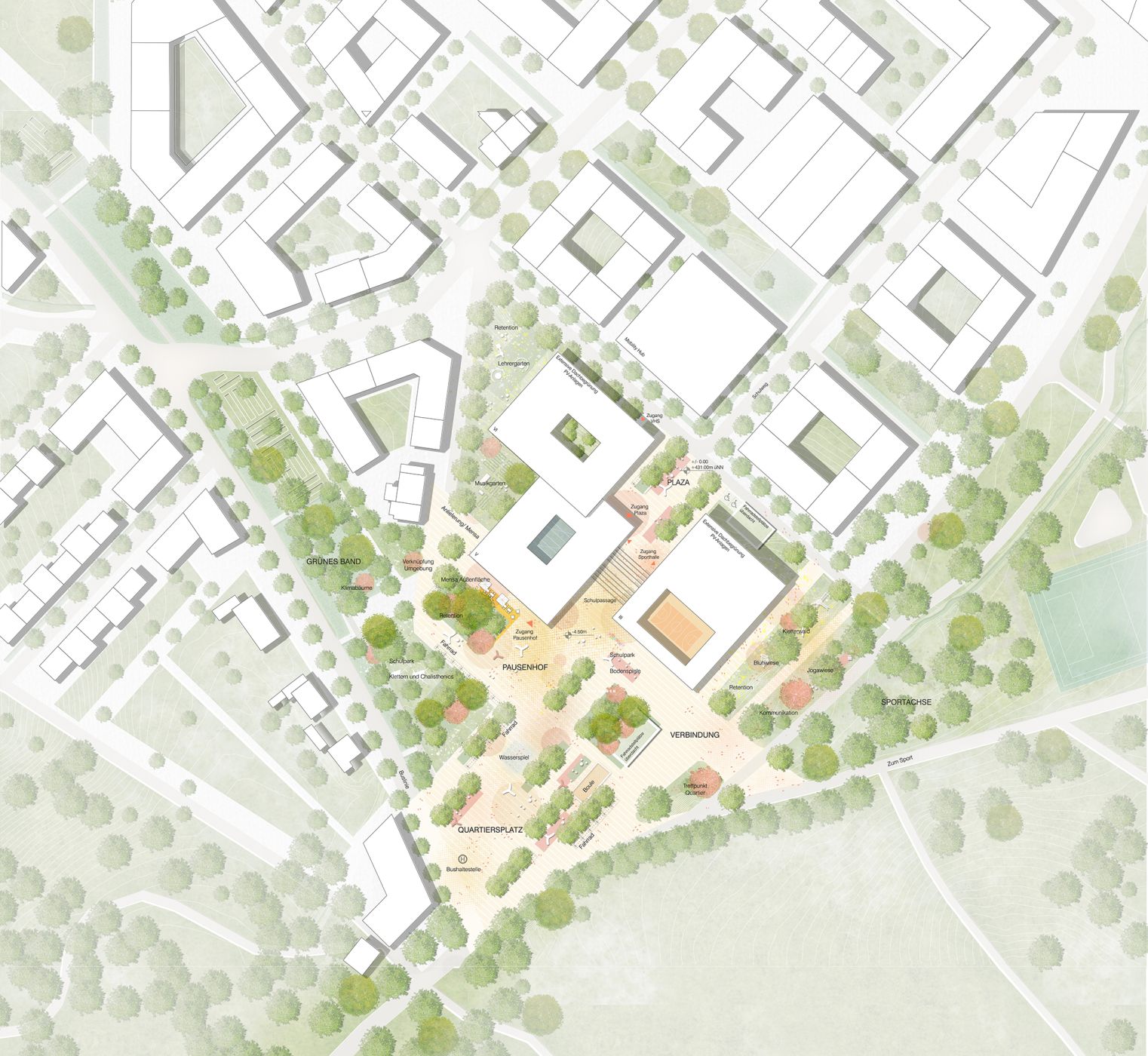New secondary school building, 6 classes per grade, including triple sports hall, all-day area, and cafeteria
1st prize competition 2025
Client: City of Constance
GFA 22.000 m², site 10.050 m²
Construction of a new combined (secondary and comprehensive) all-day school with six classes per grade, a cafeteria, a three-part sports hall including the “Haus des Sports” area for sports clubs, outdoor facilities
In 2025, the city of Constance held a competition for the construction of a new all-day school with six classes per grade and a three-part sports hall in the district of Hafner. Our concept divides the building volume into a main unit comprised of two cuboid structures that is used for school purposes as well as a sports hall. The placement of the structures creates an open space in the southern part of the plot that will be used as a playground and serve as a link between the “green belt” and the “sports axis.”
The five-story structures will be integrated into the steep slope of the plot’s geography. At the same time, the placement and height of the individual components reacts sensitively to the planned and existing surrounding buildings. The school can be accessed both from the main entrance to the north and via the playground in the south. The playground will connect the new urban district’s planned green corridors and the outdoor sports facility like a hinge.
The school’s spacious, partially two-story entrance foyer can be accessed from both levels. The continuation of the large staircase that doubles as seating in the interior of the building creates a high-quality space for students to learn and interact.
In the upper floors, there are two learning clusters per building with three classes each. Together, these clusters form one grade. Every grade cluster is organized around a spacious learning and interaction zone with a green courtyard. A central circulation axis connects two grades on each floor. The individual classrooms are distributed along this corridor across all floors.
Climate-neutral operation is planned for the school. Thanks to its compact form, economic use of space for circulation, integrated approach to sustainability and material-specific design, the school offers the ideal conditions for the creation of a resource-friendly, economical, and particularly long-lasting building.
The landscape architects at RSLA Rainer Schmidt worked with us to develop the outdoor facilities.
We consulted with AWD Ingenieure on the planning of the load-bearing structure.
Vis: VIZE für JSWD




