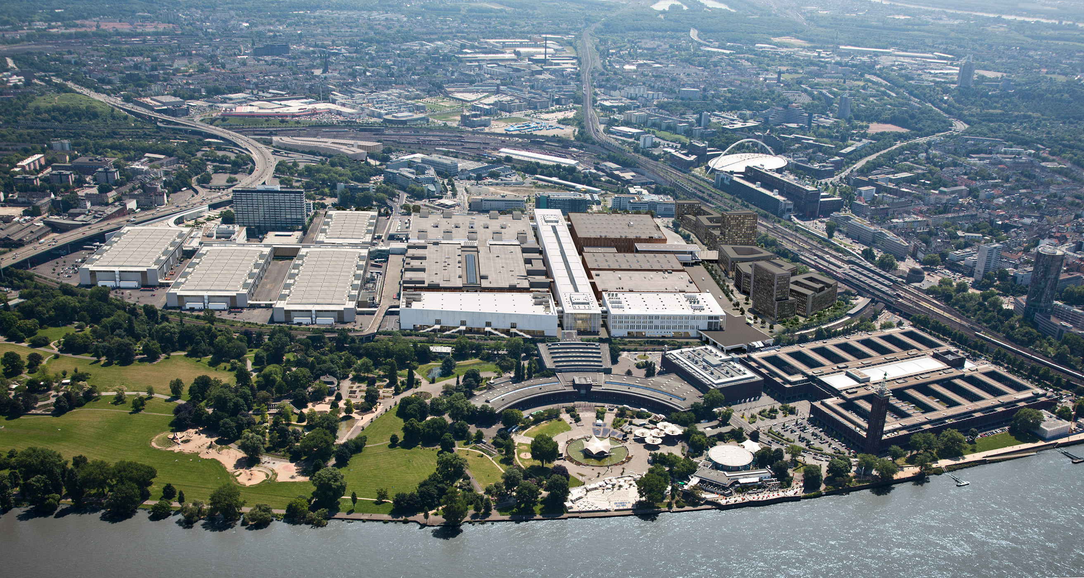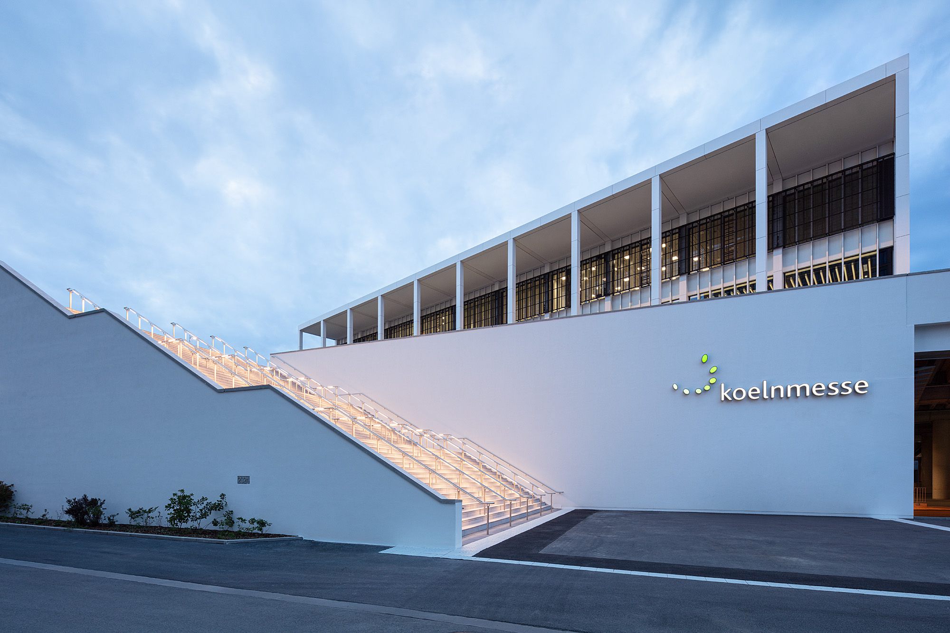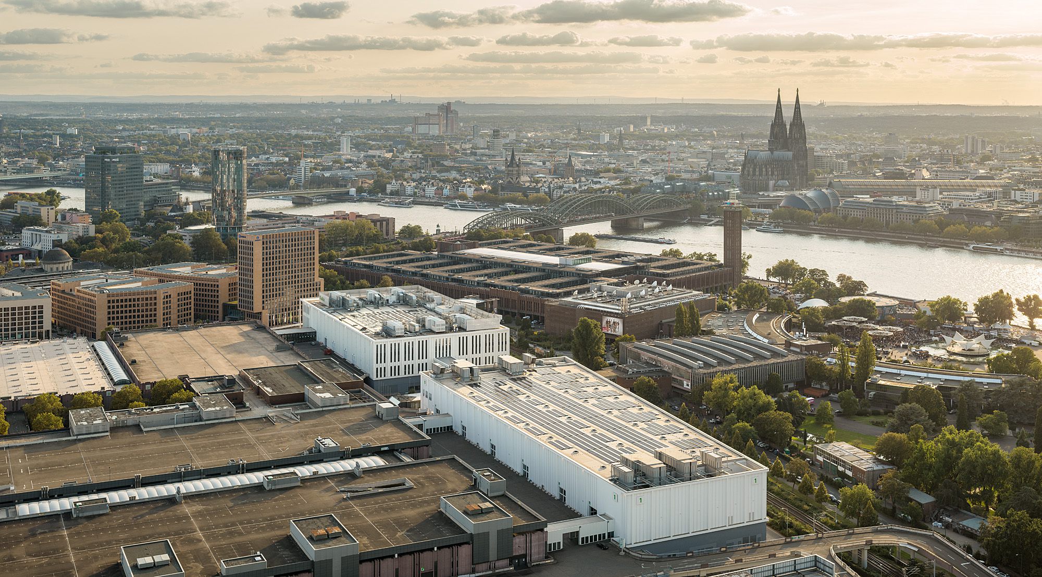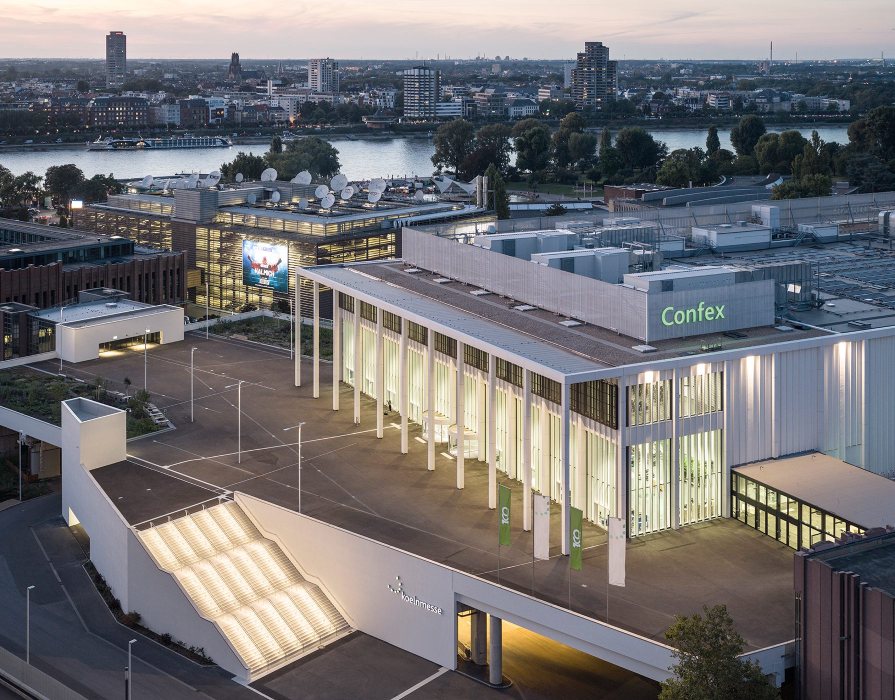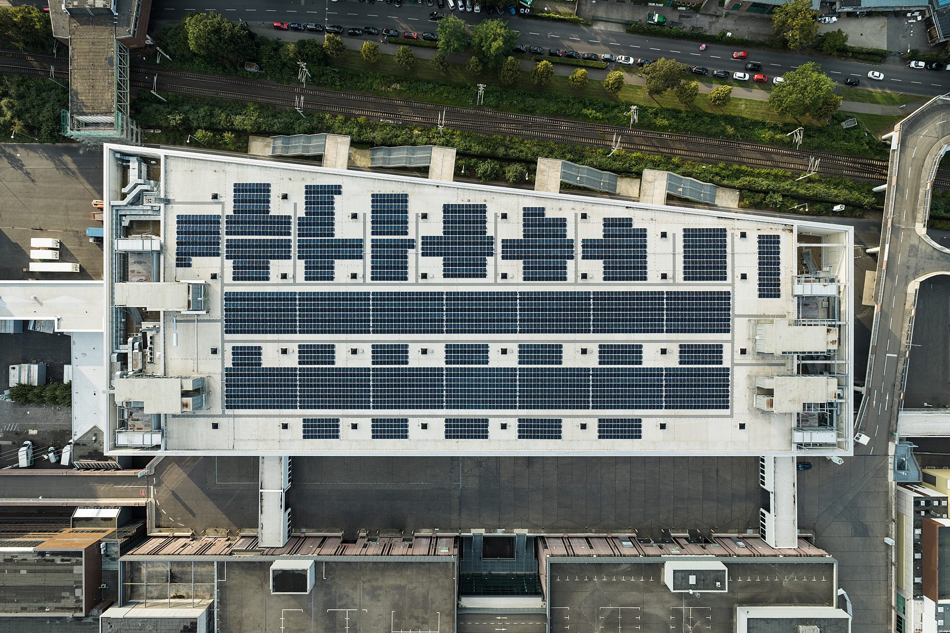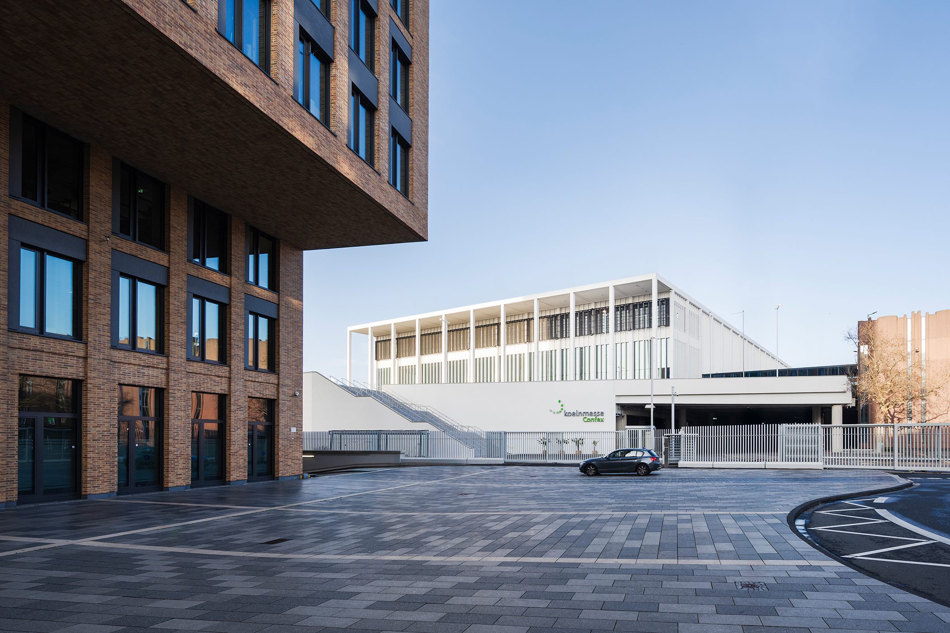Masterplan 3.0 Cologne Exhibition and Convention Center
Client: Koelnmesse GmbH, Cologne
1st prize Competition 2015/2016
Completion Hall 1 2020, Confex 2024
By 2030, Koelnmesse will have invested around EUR 700 million in the expansion and modernization of their trade fair grounds in the heart of Cologne. The direct connection to the Köln-Messe/Deutz train station, the new Messe-City, and the feeder road to the nearby highway make the location a central hub on the right bank of the Rhine. The Rheinpark and the neighborhood around the Staatenhaus make Koelnmesse even more attractive. In 2016, the Koelnmesse 3.0 master plan initiated by JSWD was adopted and the firm was tasked with further planning. The goal of the construction and renovation measures is to clearly organize and rearrange the complex’s usage and circulation structures, allowing the halls to be flexibly combined.
Our concept envisions a clear main circulation junction comprised of the “Messeboulevard” intersected by a new, 400-meter-long East-West Terminal. This will allow for streamlined circulation between all trade fair halls. At the same time, we are able to achieve maximum flexibility and a variety of hall combinations with either a direct connection or a connection via the new Terminal. Above the Terminal, two roof foyers provide direct access to the conference level and offer spectacular views for a one-of-a-kind atmosphere. The trade fair grounds will also receive a new, striking Eastern Entrance with an inviting covered plaza. In addition to building the new Hall 1, JSWD is also responsible for the planning and implementation of the multifunctional Confex for trade fairs, congresses, and corporate events.
The buildings that make up Koelnmesse were constructed over a period of 90 years. Nevertheless, they all have one thing in common: the vertical, rhythmic structure made up of columns, pilaster strips, and vertical windows that lends Koelnmesse its unique character.
Photos: HG Esch, aerial photo: Koelnmesse GmbH
Vis entrance east: JSWD / Rendertaxi

