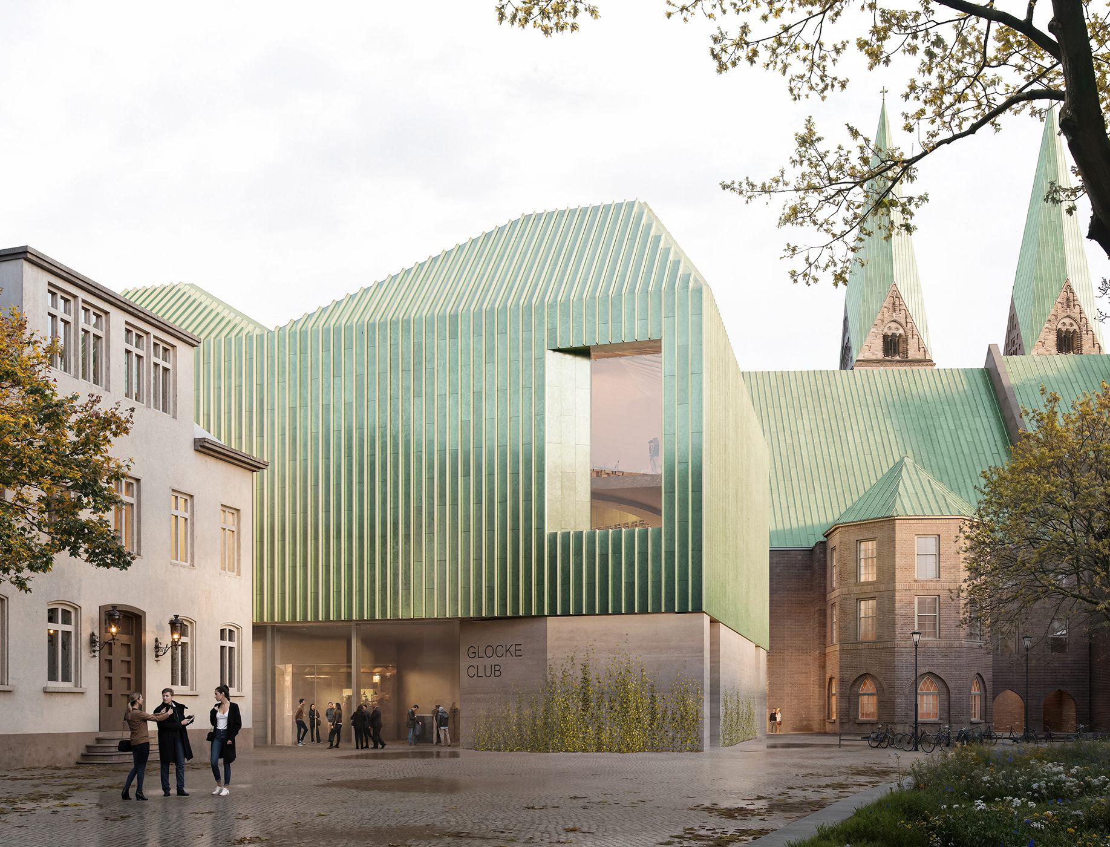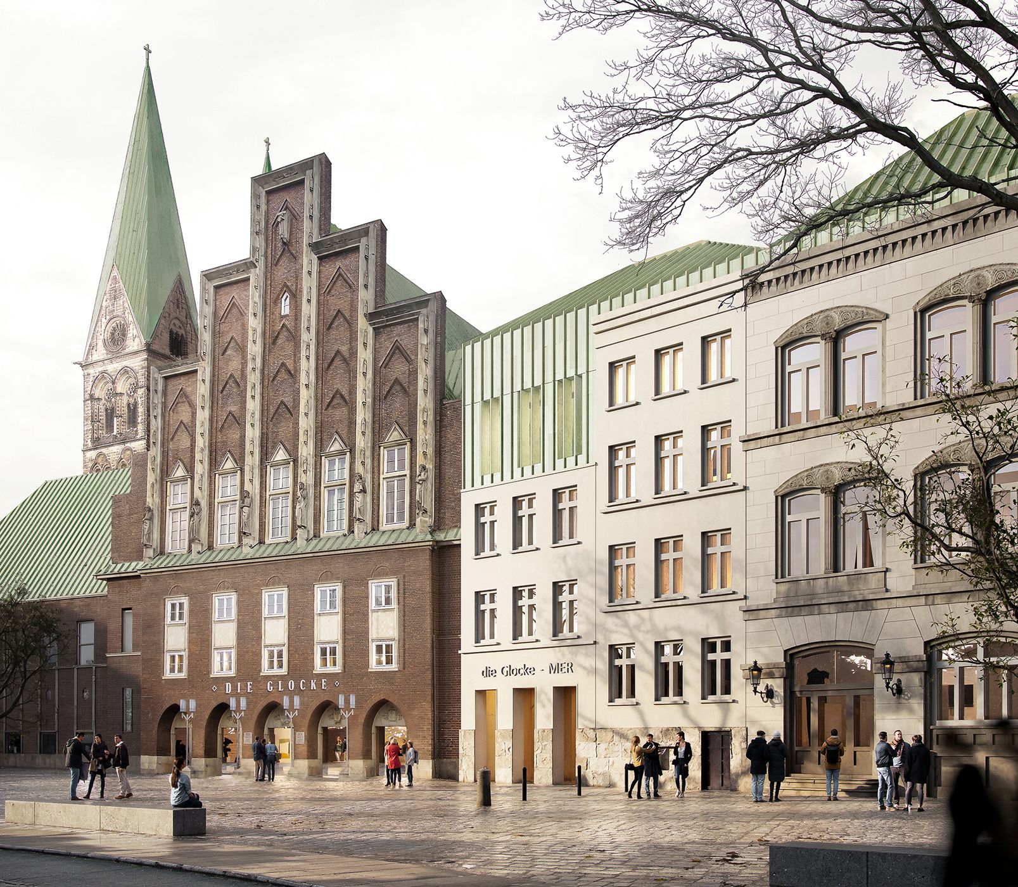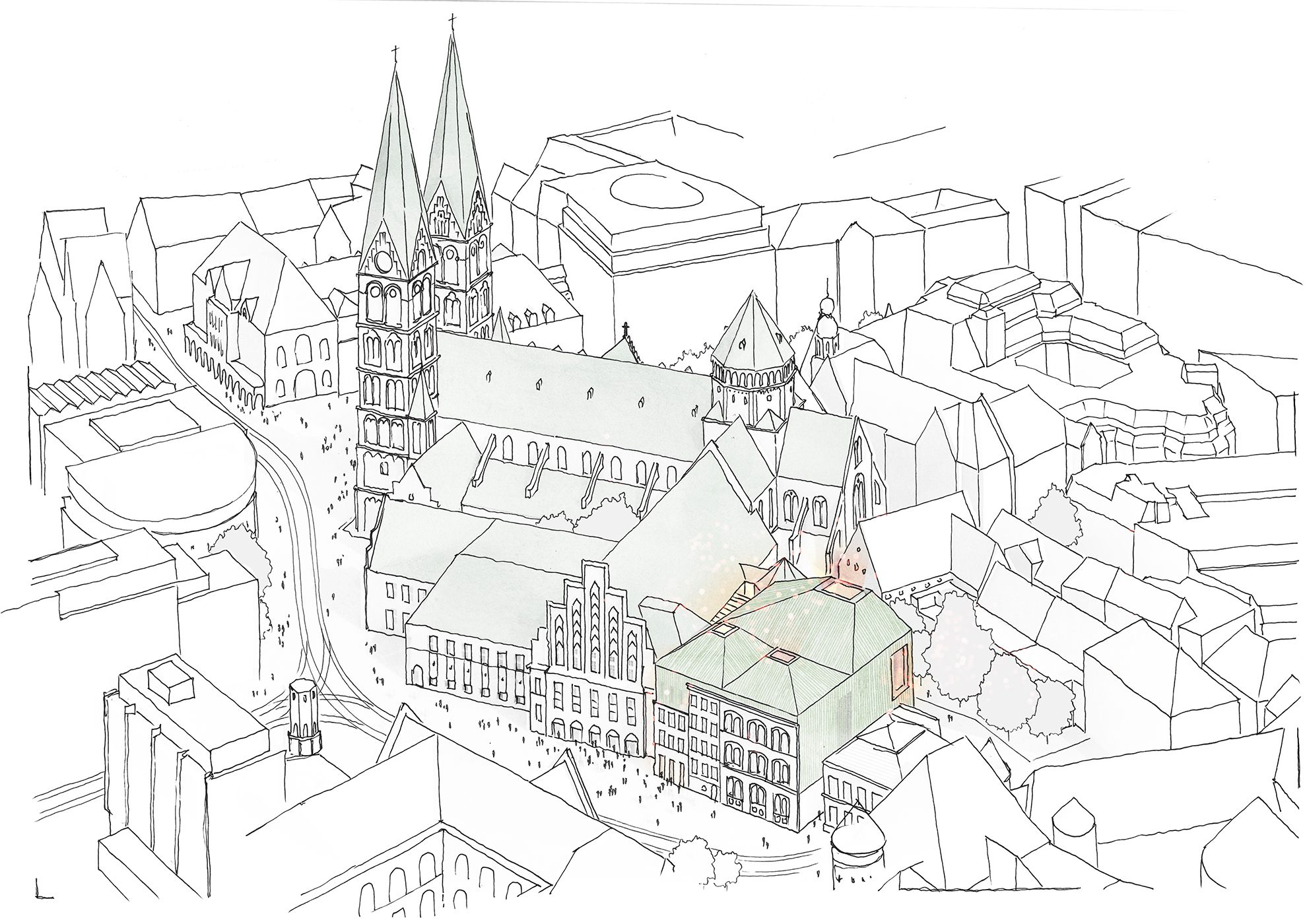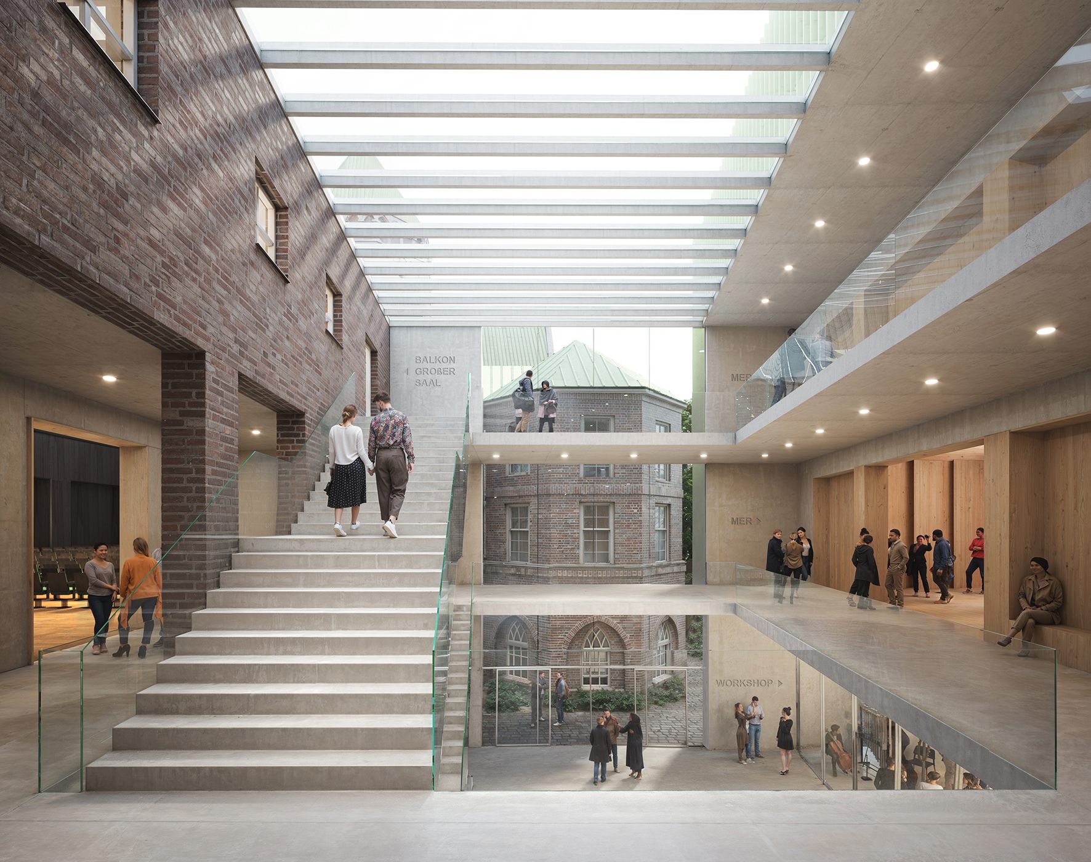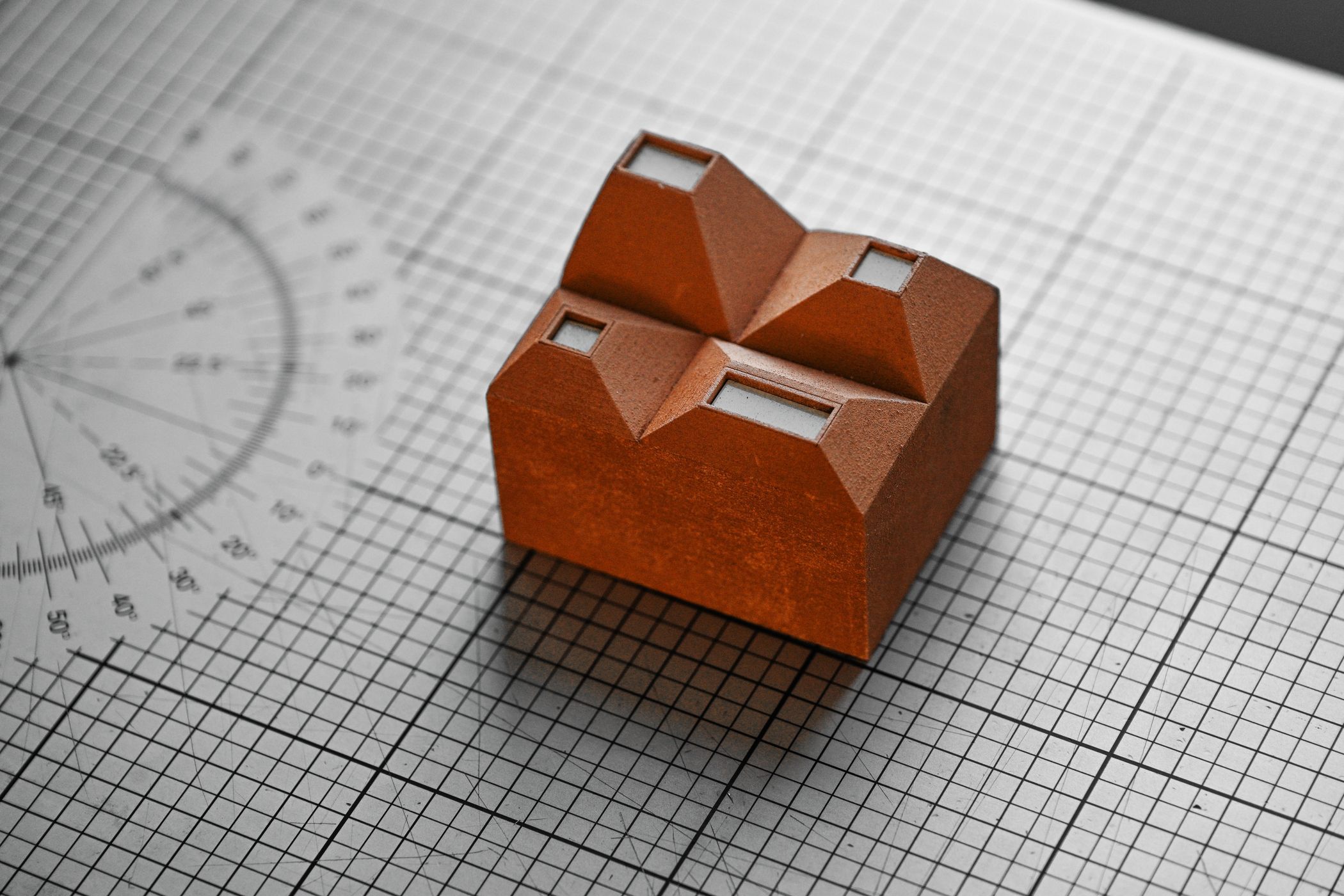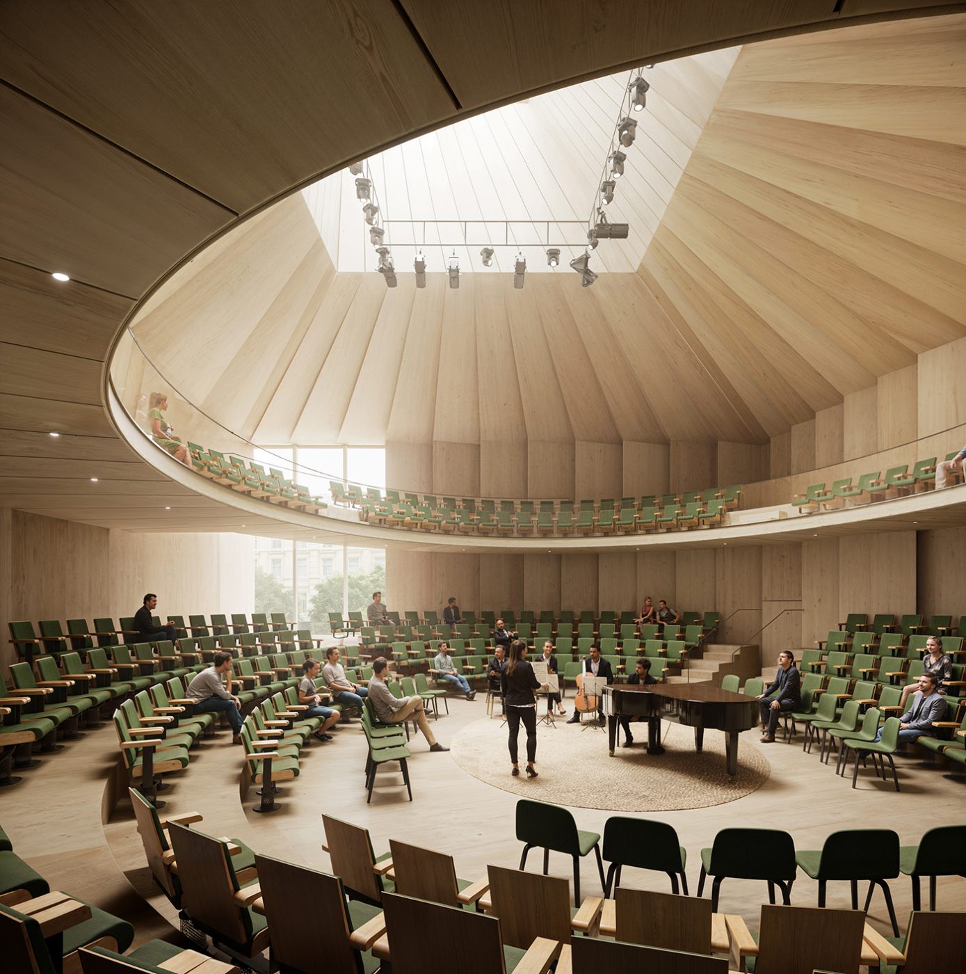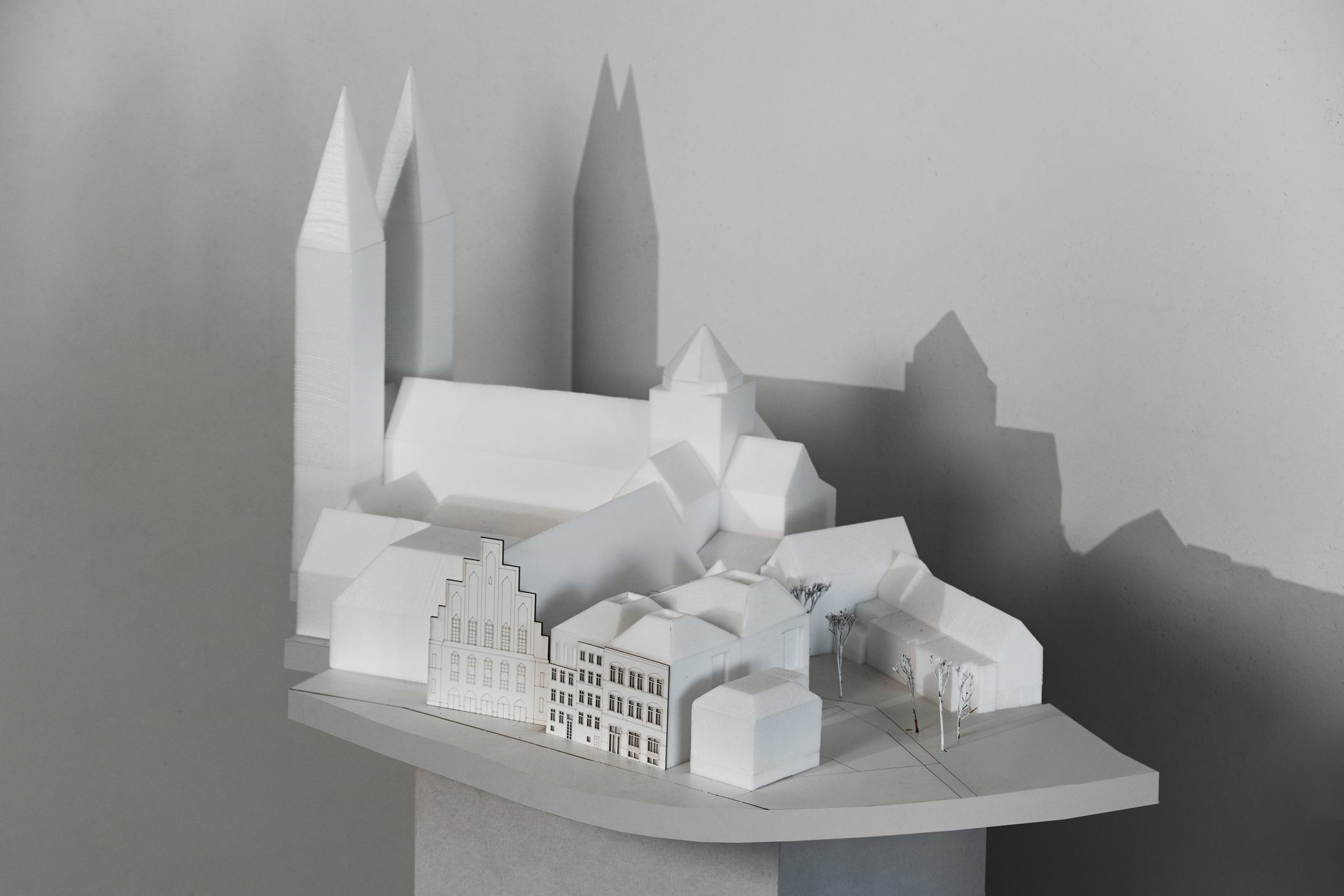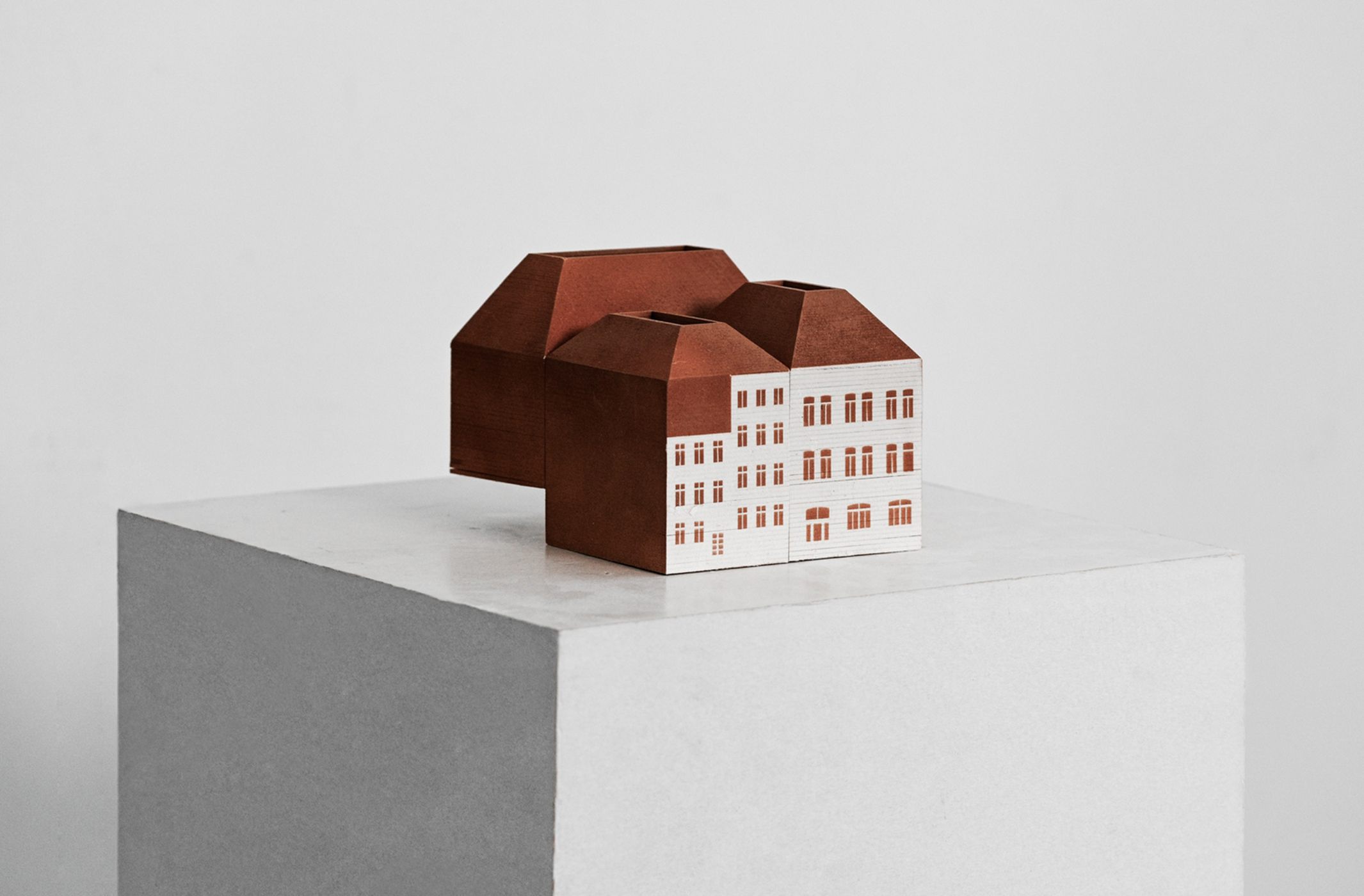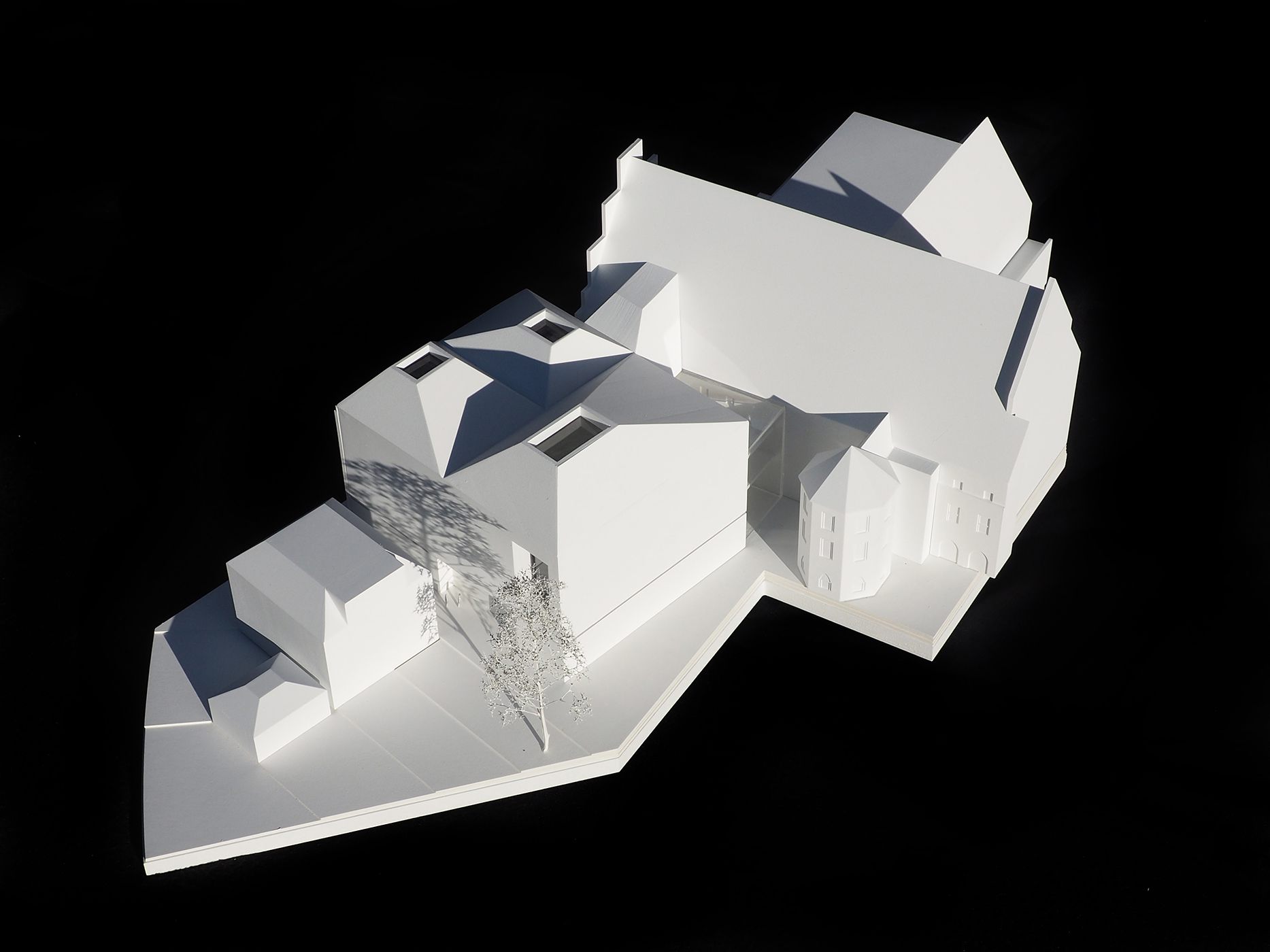Extension and renovation of the concert hall “Die Glocke”
1st prize competition 2024/25 in cooperation with Gina Barcelona Architects
Client: Freie Hansestadt Bremen
With the new building, the renowned concert hall “Die Glocke” is expanding its range of musical experience spaces and consolidating its position as a cultural nucleus in the heart of the city. The geometrically clear structure is respectfully linked to the historically significant old building via a glass joint. The new entrance foyer is also located here. In future, there will also be optimal conditions for workshops. Other listed buildings will be integrated into the new ensemble.
The interplay of the locally typical sloping roof surfaces and the inserted skylights creates a striking roof landscape. The copper roof cladding material used in the surrounding area will be adopted, thus linking the silhouette of the entire Domsheide. The materiality of the new building is thus also integrated into the history and visual appearance of the UNESCO World Heritage Site.
Targeted openings in the façade communicate with the public urban spaces. The hall window allows views into the new music experience space. The daylight entering here increases the multifunctionality of the venue. The old and “new” Glocke can be connected to form a spatial continuum, but can also be accessed separately and used independently of each other.
Vis: Playtime Barcelona
Model photos: JSWD/GINA/Franco Casaccia

