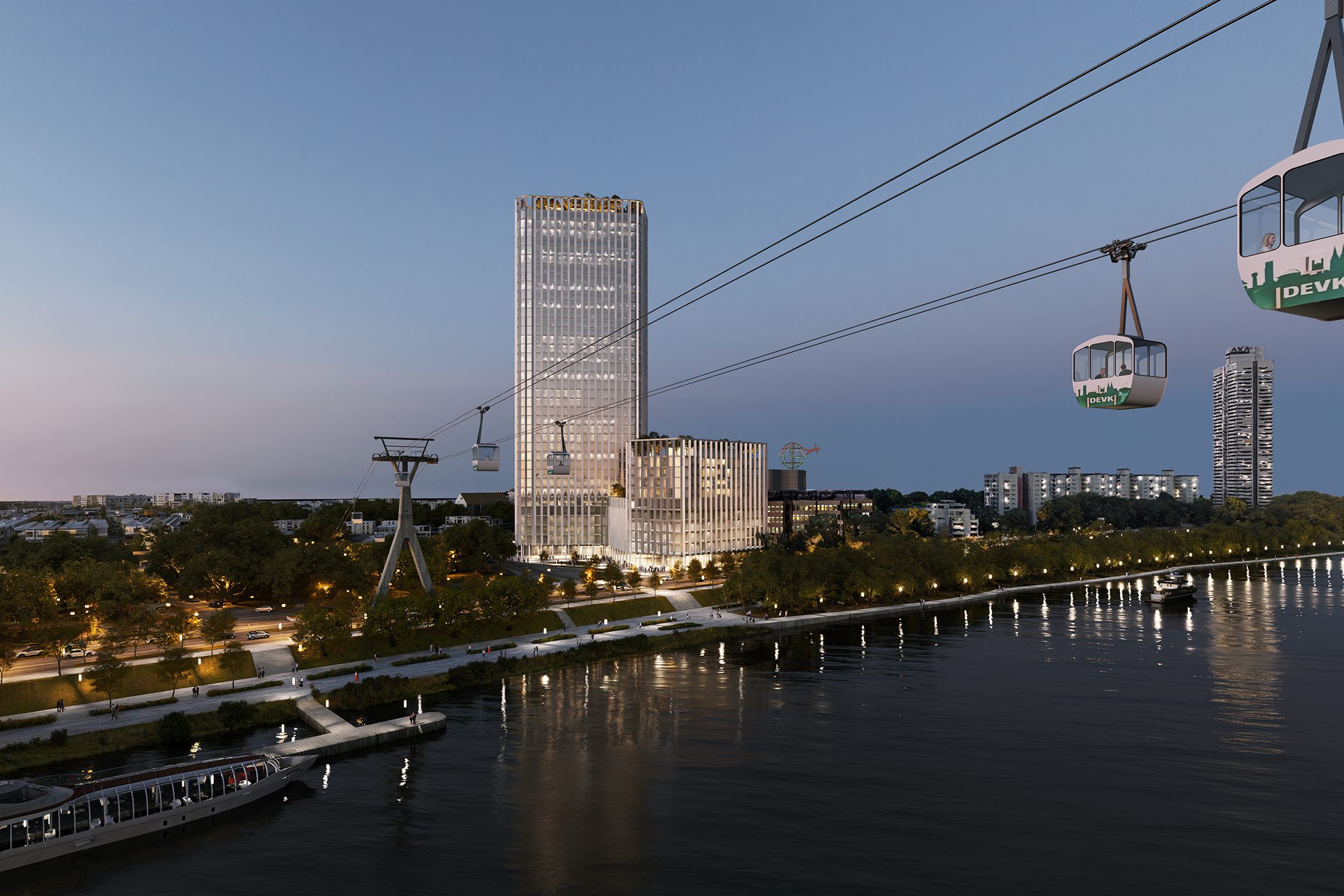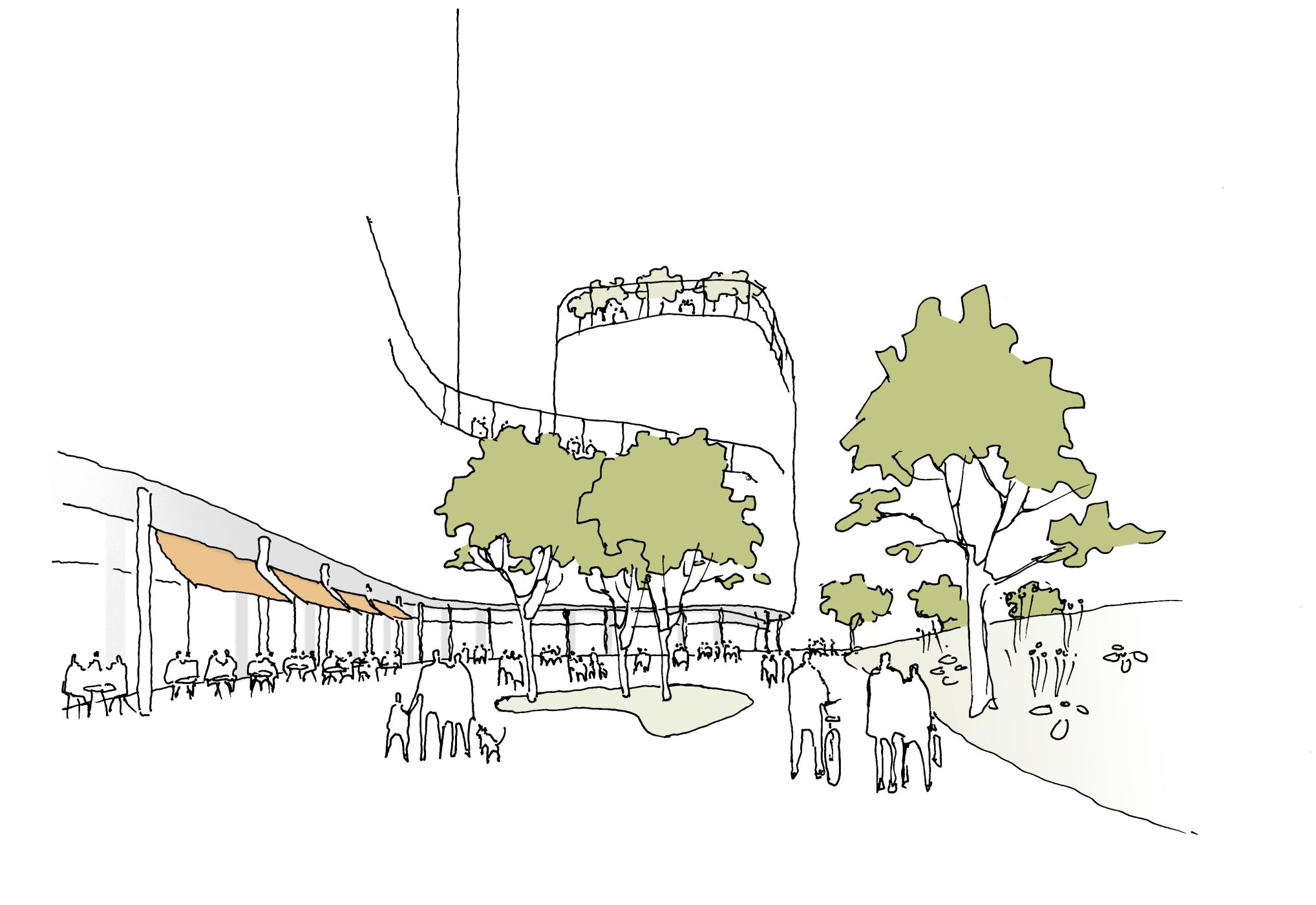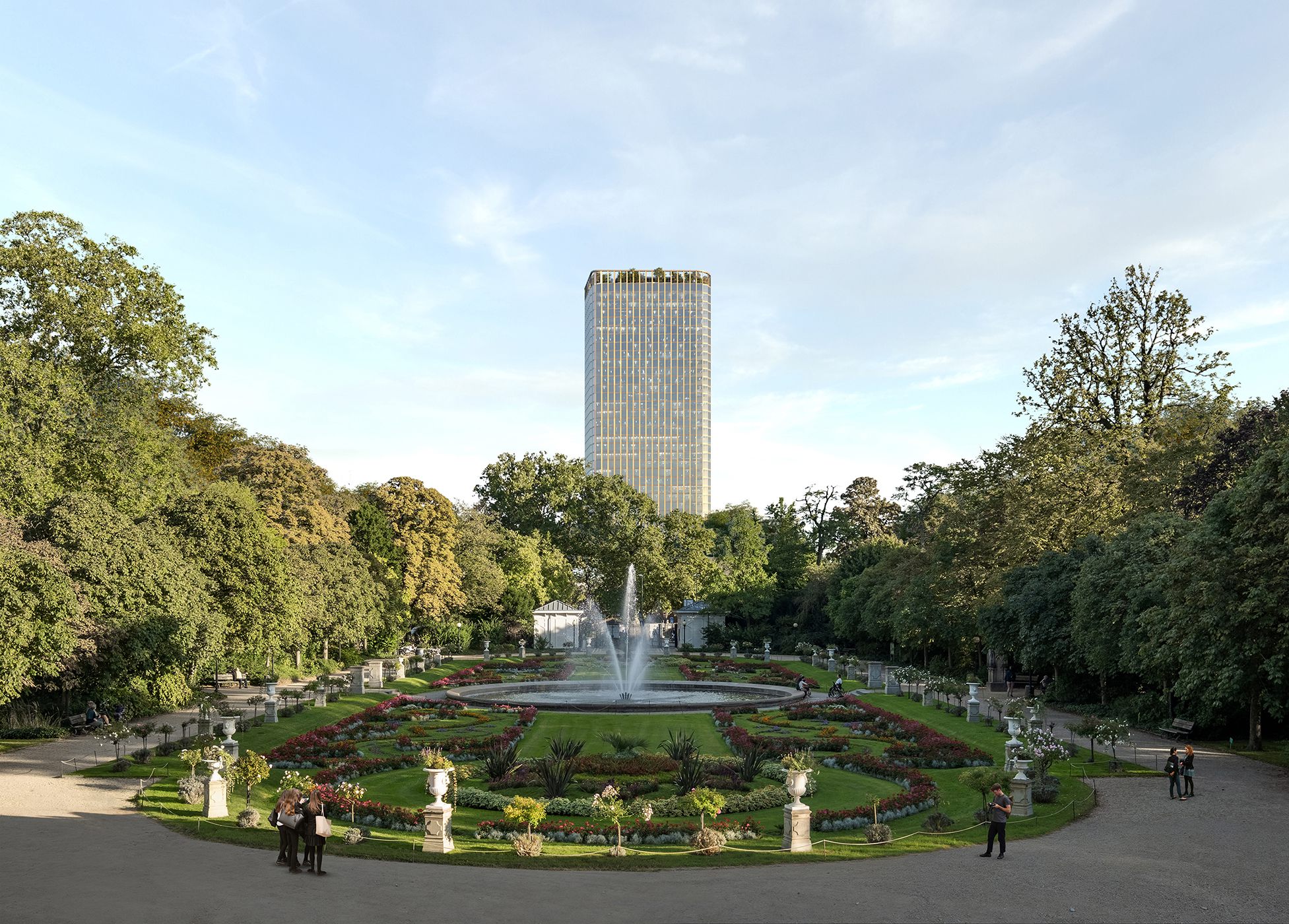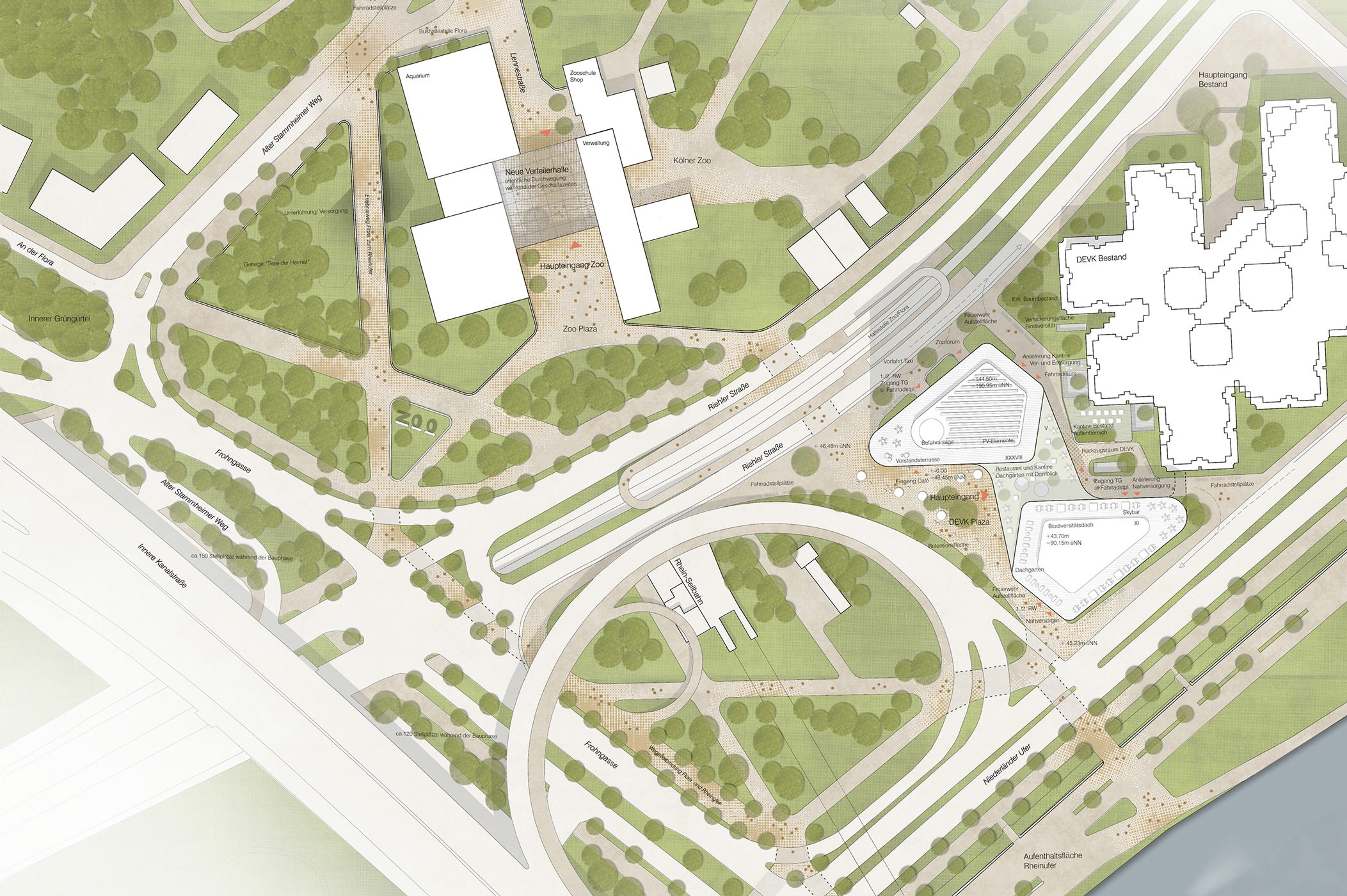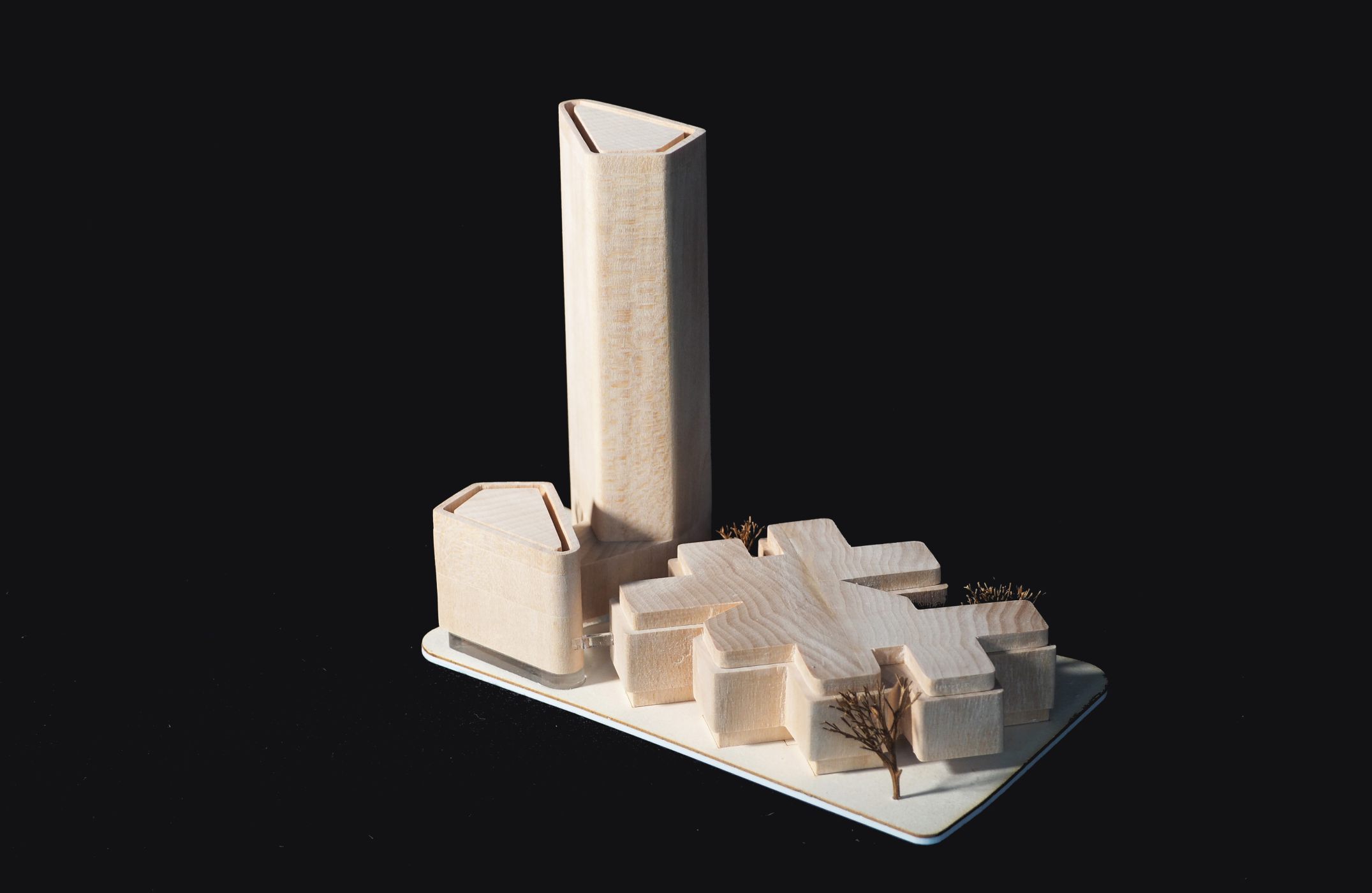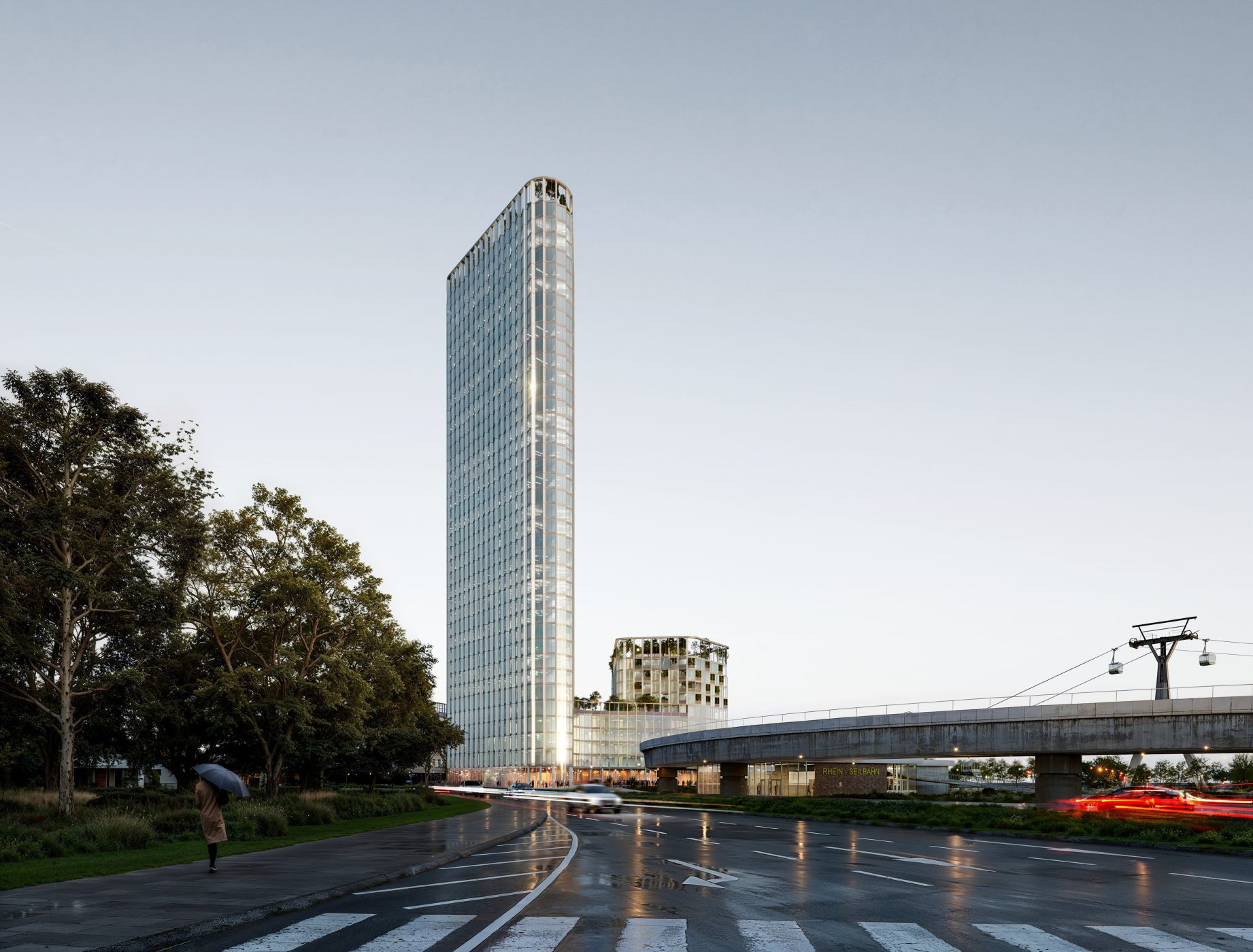Extension of the DEVK headquarters in Cologne
1st prize in the competitive, two-phase planning procedure 2024
Client: DEVK
Open space planning ideas: RMP Stephan Lenzen
The insurer DEVK is expanding its Cologne headquarters north of the city center on a plot close to the Rhine river that is currently occupied by the Cologne Zoo parking garage. In our concept, two structures with nearly identical footprints but different heights are positioned in relation to one another in a way that creates a coherent urban concept. Both high-rises emerge from a shared base. At the same time, the flowing forms of the cubature respond to the surrounding urban environment. The ensemble opens towards the city center with a central courtyard. In the transverse direction, the new city square serves as a welcome “stepping stone” for pedestrians and cyclists, allowing them to cross the two busy arterial roads between the Rheinpromenade and the Cologne Zoo and Flora. Together with the planned facade renovation of the existing building, which will start later, the project will create a holistic corporate campus.
The pilasters of the photovoltaic modules on the facade stretch towards the sun like bristling fur, creating a fascinating interplay with the smooth surfaces. Anodized aluminum elements reflect the light, lending the building a changing appearance with different colors depending on the weather and the time of day.
DEVK is aiming for certification by the DGNB, the German Sustainable Building Council.
Vis: Bloomimages für JSWD, Modell: JSWD

